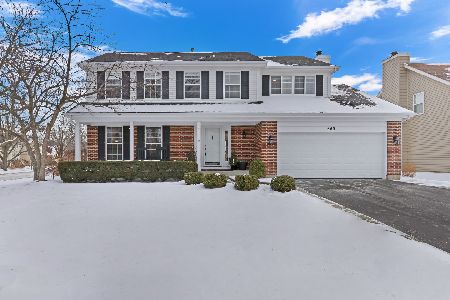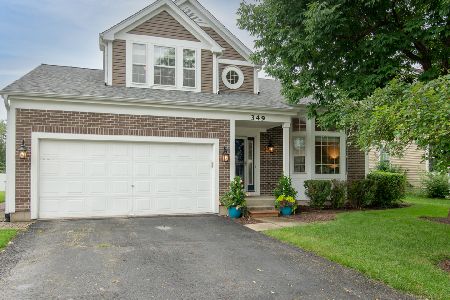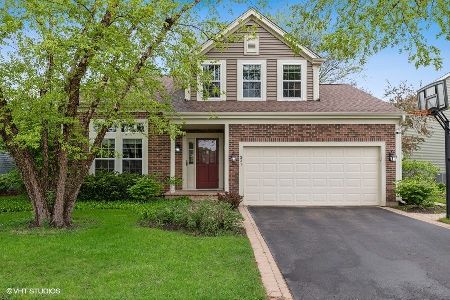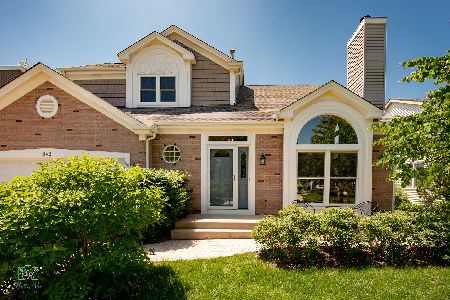341 Dorchester Lane, Grayslake, Illinois 60030
$235,000
|
Sold
|
|
| Status: | Closed |
| Sqft: | 2,073 |
| Cost/Sqft: | $118 |
| Beds: | 3 |
| Baths: | 3 |
| Year Built: | 1991 |
| Property Taxes: | $8,638 |
| Days On Market: | 3637 |
| Lot Size: | 0,16 |
Description
Beautiful Grayslake home for sale located in the highly desirable College Trail neighborhood. This 2000+ sq. ft.; 3 bedrooms (w/bonus 4th bedroom in basement); 2.5 bathroom is home is located just minutes from historic downtown Grayslake. Interior features include: new carpet (2016); full finished basement; full kitchen remodel (2015); new siding (2015); new heater & AC (2012); new windows (2011); NEST smoke & CO detectors; Schlage keyless entry system. Schedule your private tour today!
Property Specifics
| Single Family | |
| — | |
| — | |
| 1991 | |
| Full | |
| — | |
| No | |
| 0.16 |
| Lake | |
| College Trail | |
| 0 / Not Applicable | |
| None | |
| Public | |
| Public Sewer | |
| 09139917 | |
| 06253130040000 |
Property History
| DATE: | EVENT: | PRICE: | SOURCE: |
|---|---|---|---|
| 14 Apr, 2016 | Sold | $235,000 | MRED MLS |
| 23 Feb, 2016 | Under contract | $245,000 | MRED MLS |
| 15 Feb, 2016 | Listed for sale | $245,000 | MRED MLS |
Room Specifics
Total Bedrooms: 3
Bedrooms Above Ground: 3
Bedrooms Below Ground: 0
Dimensions: —
Floor Type: Carpet
Dimensions: —
Floor Type: Carpet
Full Bathrooms: 3
Bathroom Amenities: Whirlpool,Separate Shower,Double Sink
Bathroom in Basement: 0
Rooms: Bonus Room,Utility Room-Lower Level
Basement Description: Finished
Other Specifics
| 2 | |
| Concrete Perimeter | |
| Asphalt | |
| Porch | |
| — | |
| 60 X 120 X 60 X 120 | |
| Full,Unfinished | |
| — | |
| Vaulted/Cathedral Ceilings, First Floor Laundry | |
| Double Oven, Microwave, Dishwasher, Refrigerator, Washer, Dryer, Disposal | |
| Not in DB | |
| Sidewalks, Street Lights, Street Paved | |
| — | |
| — | |
| — |
Tax History
| Year | Property Taxes |
|---|---|
| 2016 | $8,638 |
Contact Agent
Nearby Similar Homes
Nearby Sold Comparables
Contact Agent
Listing Provided By
RE/MAX Center








