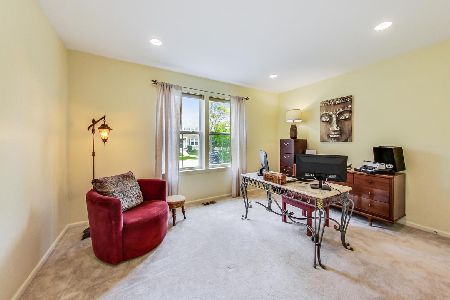331 Huron Street, Vernon Hills, Illinois 60061
$790,000
|
Sold
|
|
| Status: | Closed |
| Sqft: | 3,441 |
| Cost/Sqft: | $224 |
| Beds: | 3 |
| Baths: | 3 |
| Year Built: | 1998 |
| Property Taxes: | $16,459 |
| Days On Market: | 288 |
| Lot Size: | 0,25 |
Description
Welcome to this lovely home in the highly desirable Centennial Crossing neighborhood of Vernon Hills! The main level showcases beautiful hardwood floors throughout, a spacious living and dining area-perfect for both everyday living and entertaining-and an open-concept kitchen with a large center island and a casual eating area, ideal for family meals. The bright and sun-drenched family room features a built-in bookcase wall, creating a perfect spot for books and decor. It flows seamlessly from the kitchen, making it an inviting space for relaxation and gatherings. A private office with elegant French doors provides a quiet retreat for working from home, while the well-designed mudroom/laundry room adds convenience, leading directly to the two-car attached garage. The finished basement offers even more living space and great storage. Upstairs, the large primary suite offers a comfortable retreat with a sitting area (could be a fourth bedroom), spacious bathroom and a walk-in closet. Two large bedrooms share a second full bathroom with a double vanity, providing ample room for busy mornings. Step outside to the stunning brick paver patio with a built-in grill, perfect for dining or hosting get-togethers. The expansive, fully fenced yard-one of the largest in the community-offers plenty of room for outdoor activities and enjoys a peaceful setting with excellent southern exposure. This home combines space, comfort, and style in one of Vernon Hills' most sought-after neighborhoods located directly across the street from the Metra Train Station, making commuting a breeze. It's a must-see!
Property Specifics
| Single Family | |
| — | |
| — | |
| 1998 | |
| — | |
| — | |
| No | |
| 0.25 |
| Lake | |
| — | |
| 200 / Quarterly | |
| — | |
| — | |
| — | |
| 12303024 | |
| 15093020550000 |
Nearby Schools
| NAME: | DISTRICT: | DISTANCE: | |
|---|---|---|---|
|
Grade School
Aspen Elementary School |
73 | — | |
|
Middle School
Hawthorn Middle School South |
73 | Not in DB | |
|
High School
Vernon Hills High School |
128 | Not in DB | |
Property History
| DATE: | EVENT: | PRICE: | SOURCE: |
|---|---|---|---|
| 9 May, 2025 | Sold | $790,000 | MRED MLS |
| 24 Apr, 2025 | Under contract | $769,734 | MRED MLS |
| 4 Apr, 2025 | Listed for sale | $769,734 | MRED MLS |
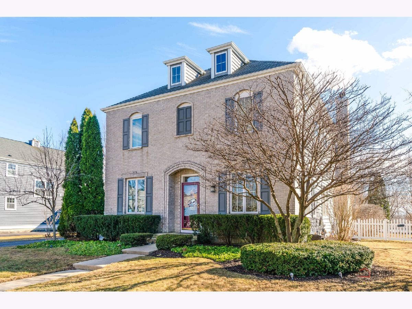
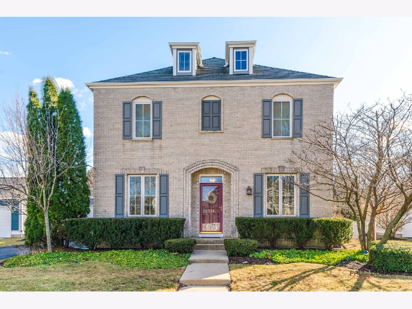
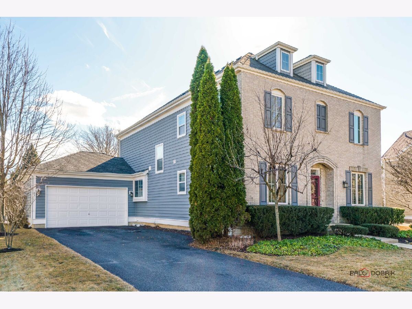
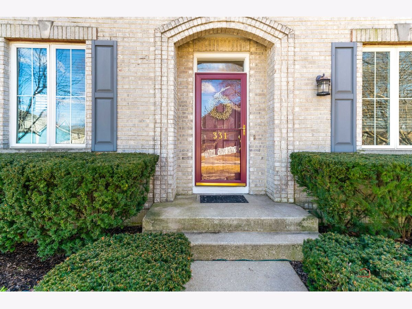
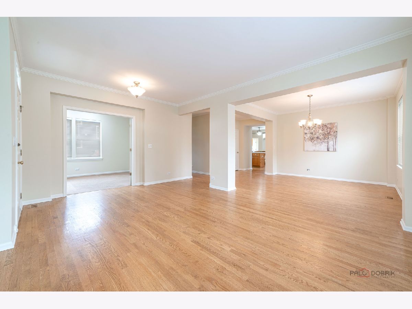
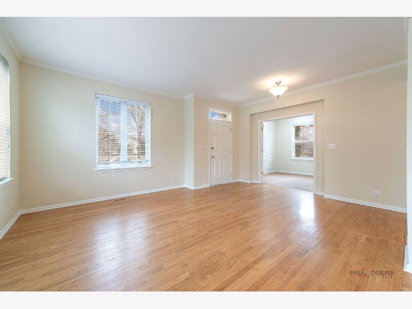
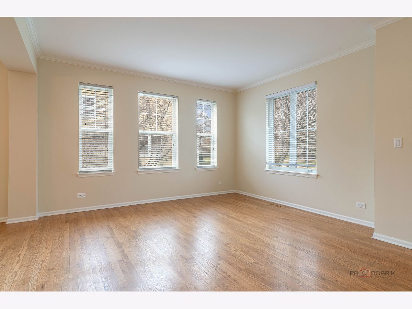


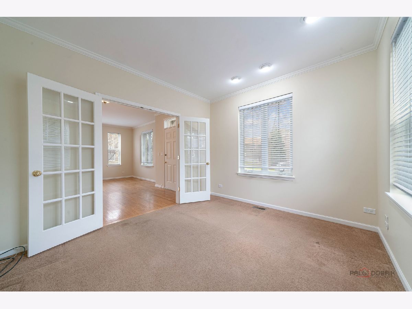
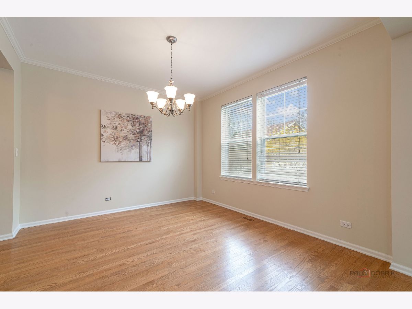



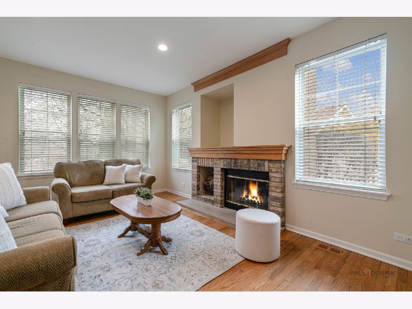
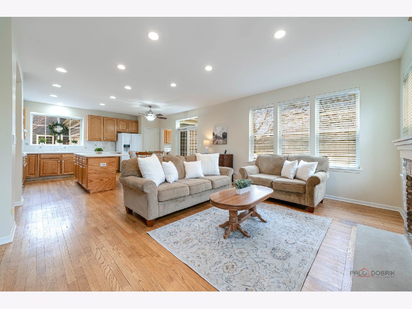
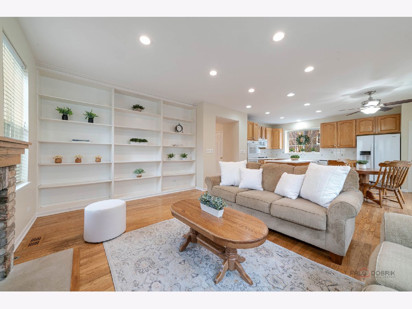
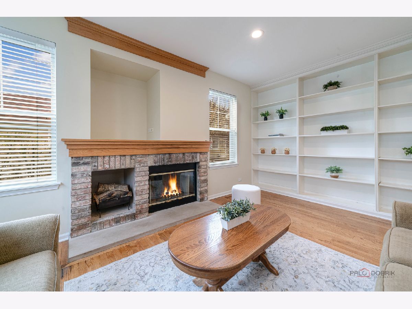


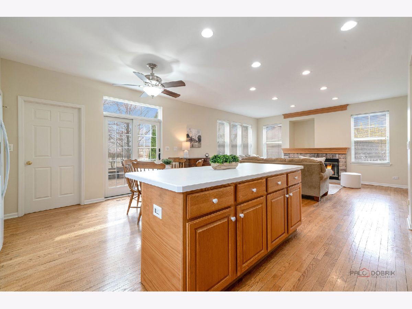
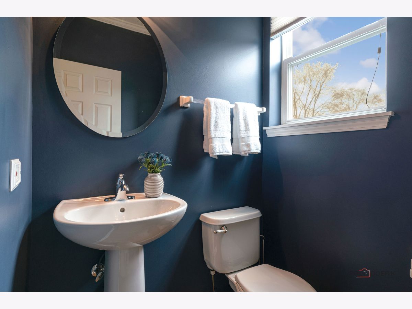
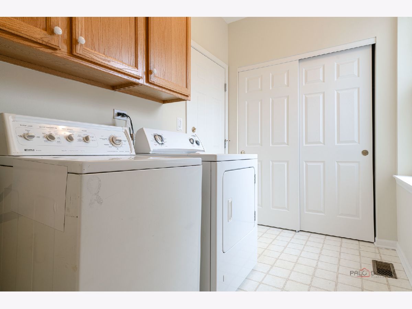

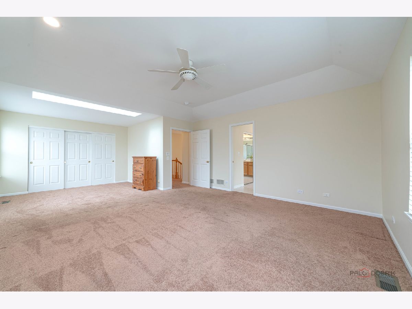
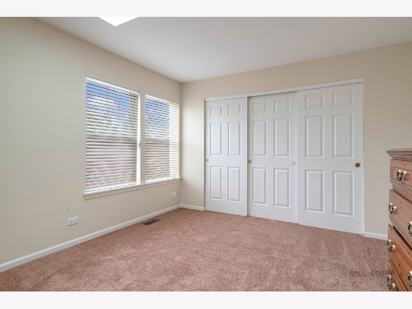

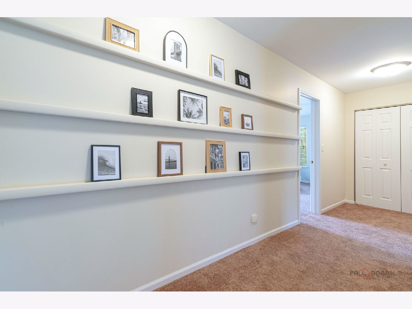


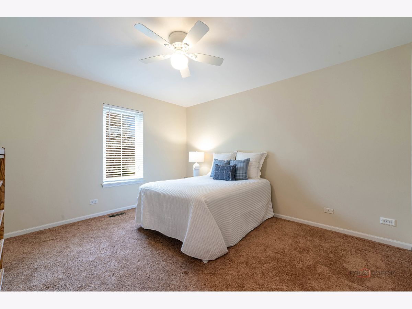
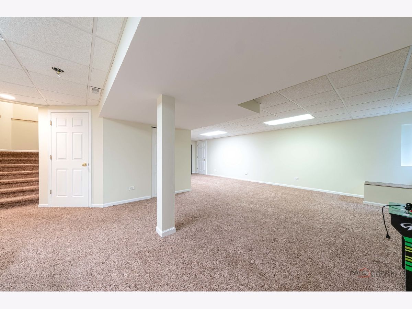


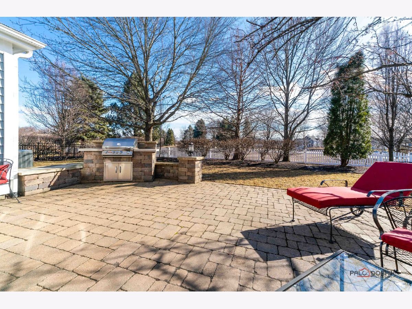


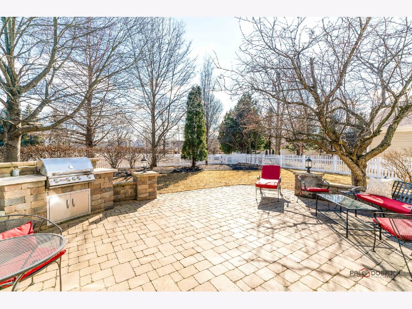

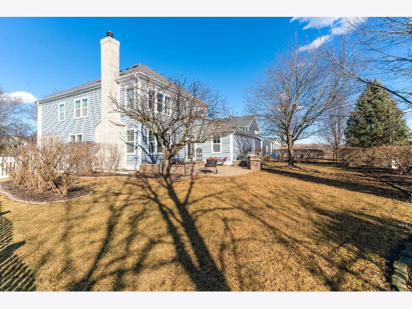
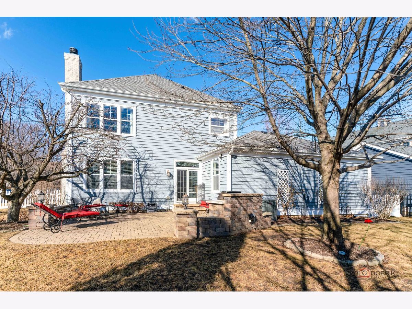
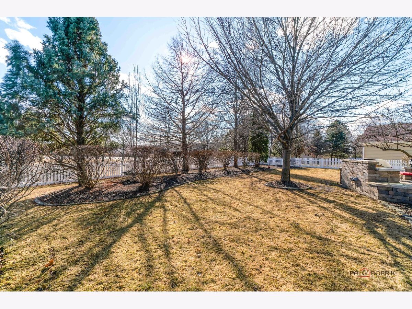
Room Specifics
Total Bedrooms: 3
Bedrooms Above Ground: 3
Bedrooms Below Ground: 0
Dimensions: —
Floor Type: —
Dimensions: —
Floor Type: —
Full Bathrooms: 3
Bathroom Amenities: Separate Shower,Double Sink
Bathroom in Basement: 0
Rooms: —
Basement Description: —
Other Specifics
| 2 | |
| — | |
| — | |
| — | |
| — | |
| 95 X 140 X 63 X 130 | |
| — | |
| — | |
| — | |
| — | |
| Not in DB | |
| — | |
| — | |
| — | |
| — |
Tax History
| Year | Property Taxes |
|---|---|
| 2025 | $16,459 |
Contact Agent
Nearby Similar Homes
Nearby Sold Comparables
Contact Agent
Listing Provided By
Berkshire Hathaway-Chicago









