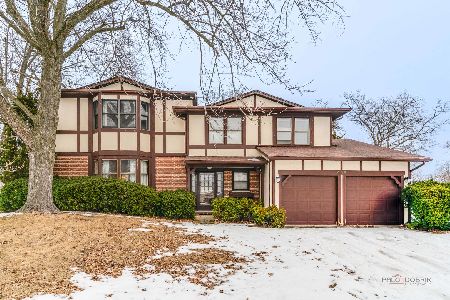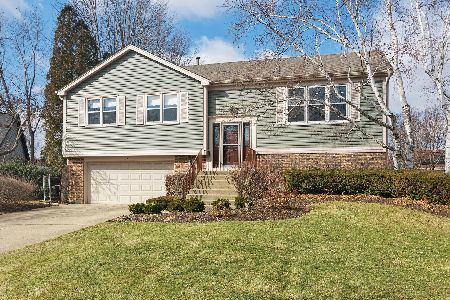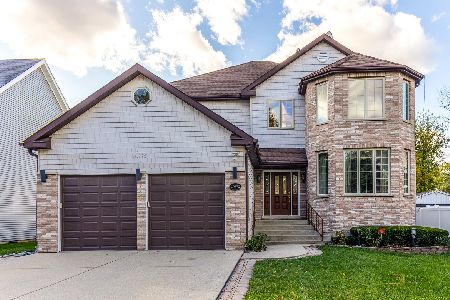331 Mary Belle Circle, Buffalo Grove, Illinois 60089
$730,000
|
Sold
|
|
| Status: | Closed |
| Sqft: | 2,689 |
| Cost/Sqft: | $268 |
| Beds: | 4 |
| Baths: | 4 |
| Year Built: | 2006 |
| Property Taxes: | $17,830 |
| Days On Market: | 590 |
| Lot Size: | 0,20 |
Description
Nestled in a peaceful tree-lined cul de sac, this stunning 5-bedroom, 3.5-bathroom home in Buffalo Grove that feeds into the Stevenson HS district, offers the perfect blend of elegance and comfort. Step inside to find beautiful hardwood floors that flow throughout the entire home, enhancing the home's warm and inviting atmosphere. The spacious living room, with its soaring ceilings and abundant natural light, creates a welcoming space for family and friends. The large kitchen, equipped with high end Chef's quality appliances like Wolf range, Sub Zero, Miele. The expanded kitchen also provides ample custom cabinet space, extra built in fridge space and two large islands that are perfect for meal prep, culinary adventures and gatherings. The primary suite is a true retreat, featuring walk-in closets and a luxurious en-suite bathroom with a soaking tub and separate shower. Four additional generously sized bedrooms provide plenty of space for family, guests, or a home office. The recently finished basement level(2022) includes a large recreation room with built in home theater, perfect for movie nights or game days. The space also has a bedroom with full bathroom, additional wet bar space, work out area, and plenty or storage. Outside, the well-maintained yard is perfect for outdoor activities and gatherings, while the large deck offers a great space for summer barbecues. Located in a cul de sac and next to a field, this home provides plenty of privacy, but is close to top-rated schools, parks, shopping, and dining. This home offers everything you need for comfortable and convenient living. Don't miss the chance to make this beautiful home yours. Schedule a tour today!
Property Specifics
| Single Family | |
| — | |
| — | |
| 2006 | |
| — | |
| — | |
| No | |
| 0.2 |
| Lake | |
| — | |
| 125 / Monthly | |
| — | |
| — | |
| — | |
| 12114109 | |
| 15334011100000 |
Nearby Schools
| NAME: | DISTRICT: | DISTANCE: | |
|---|---|---|---|
|
Grade School
Earl Pritchett School |
102 | — | |
|
Middle School
Aptakisic Junior High School |
102 | Not in DB | |
|
High School
Adlai E Stevenson High School |
125 | Not in DB | |
Property History
| DATE: | EVENT: | PRICE: | SOURCE: |
|---|---|---|---|
| 16 Aug, 2024 | Sold | $730,000 | MRED MLS |
| 22 Jul, 2024 | Under contract | $720,000 | MRED MLS |
| 19 Jul, 2024 | Listed for sale | $720,000 | MRED MLS |
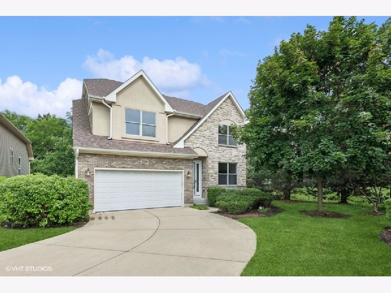
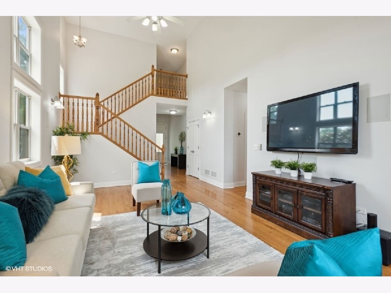
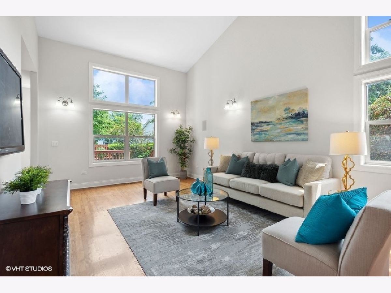
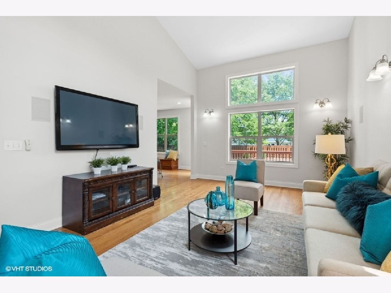
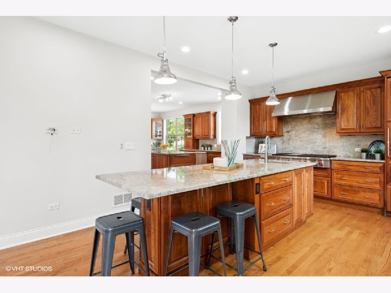
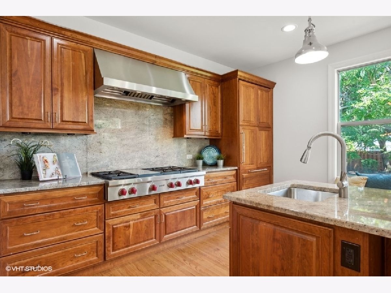
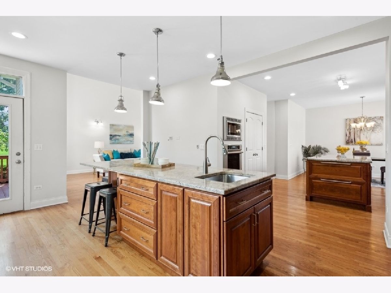
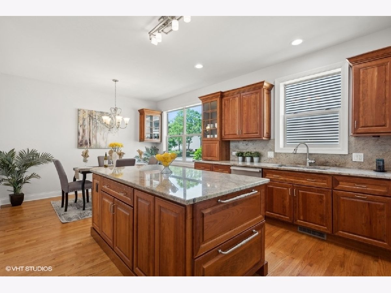
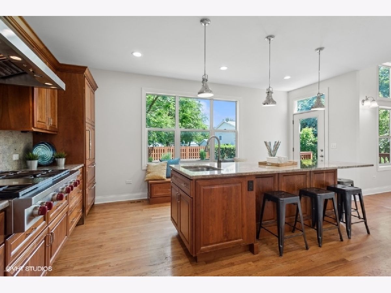
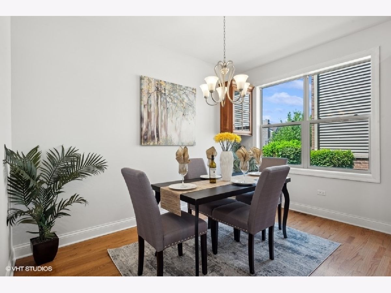
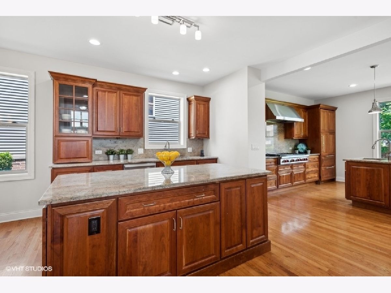
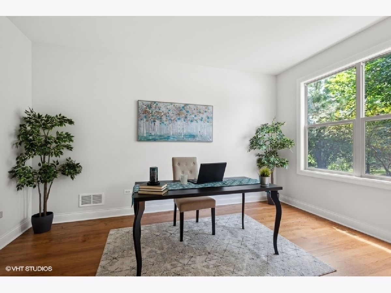
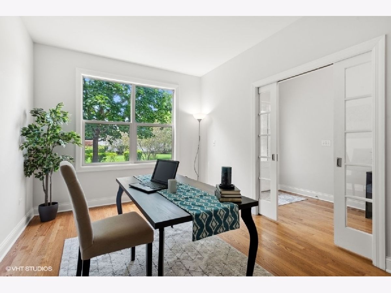
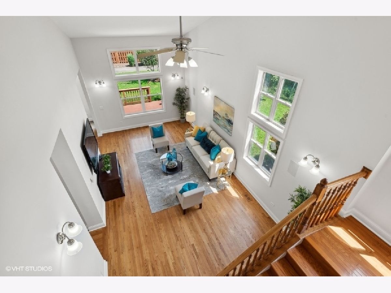
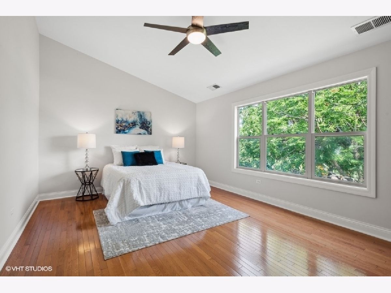
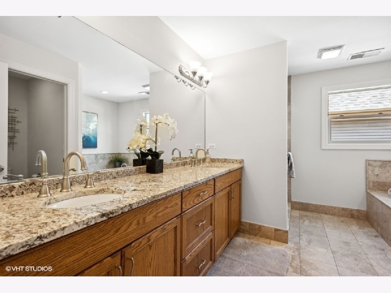
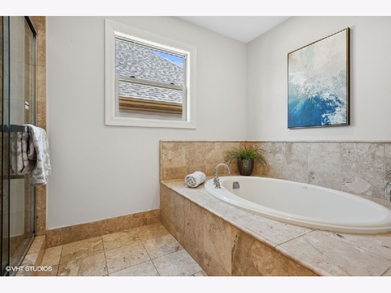
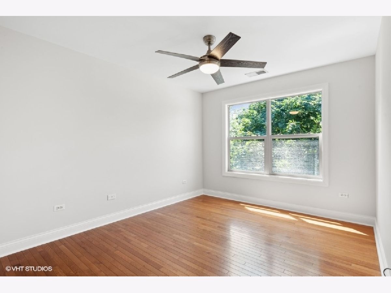
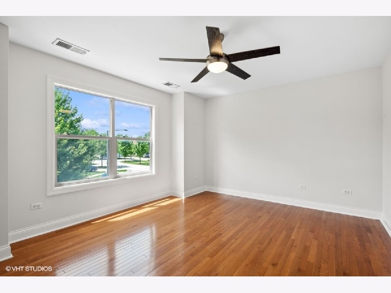
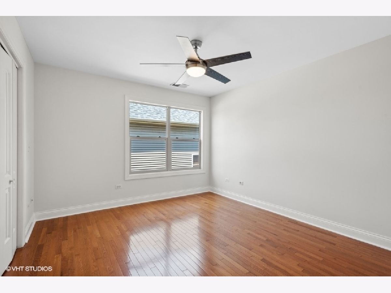
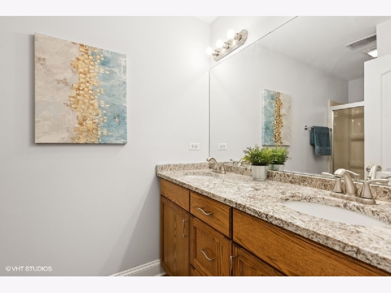
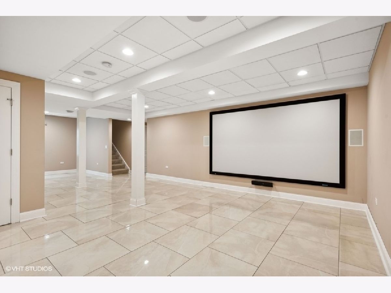
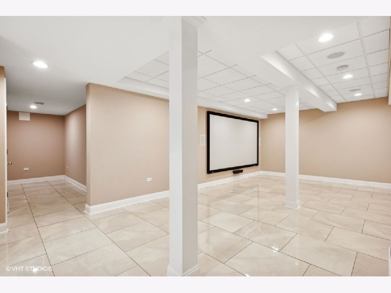
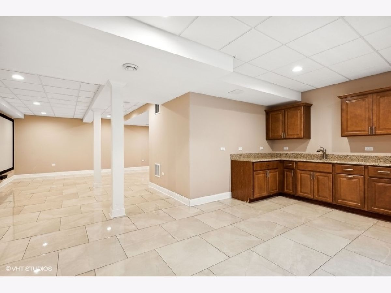
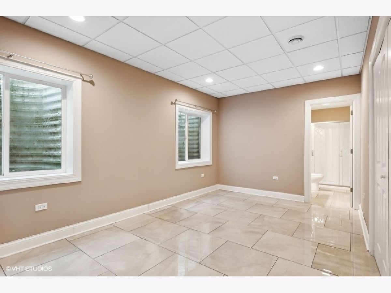
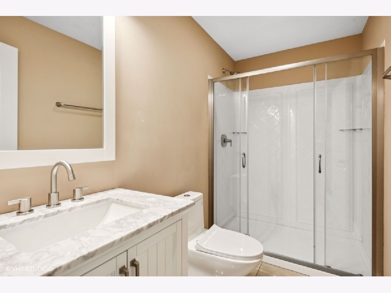
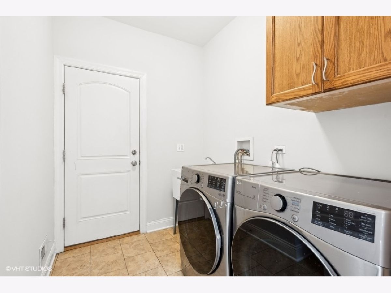
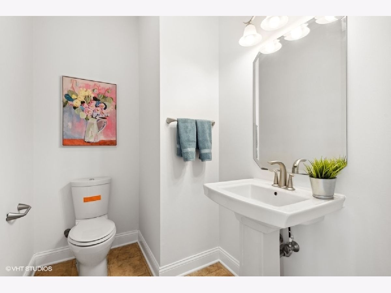
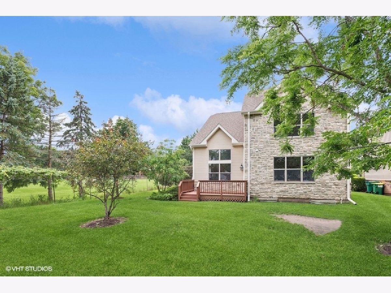
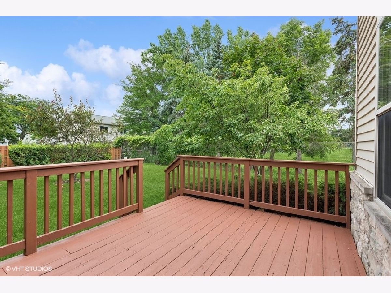
Room Specifics
Total Bedrooms: 5
Bedrooms Above Ground: 4
Bedrooms Below Ground: 1
Dimensions: —
Floor Type: —
Dimensions: —
Floor Type: —
Dimensions: —
Floor Type: —
Dimensions: —
Floor Type: —
Full Bathrooms: 4
Bathroom Amenities: Separate Shower,Double Sink,Soaking Tub
Bathroom in Basement: 1
Rooms: —
Basement Description: Finished
Other Specifics
| 2 | |
| — | |
| Concrete | |
| — | |
| — | |
| 8690 | |
| — | |
| — | |
| — | |
| — | |
| Not in DB | |
| — | |
| — | |
| — | |
| — |
Tax History
| Year | Property Taxes |
|---|---|
| 2024 | $17,830 |
Contact Agent
Nearby Similar Homes
Nearby Sold Comparables
Contact Agent
Listing Provided By
Real Broker LLC

