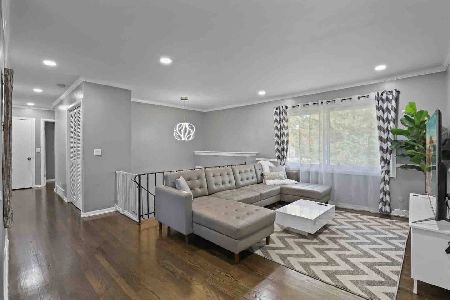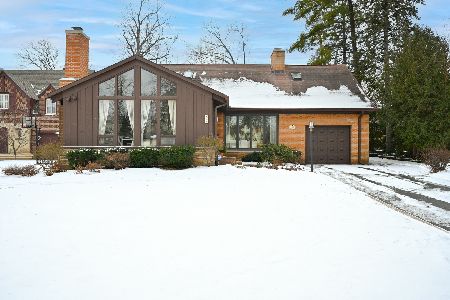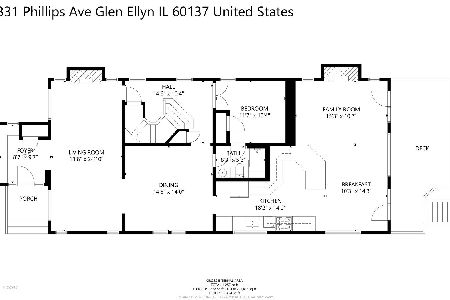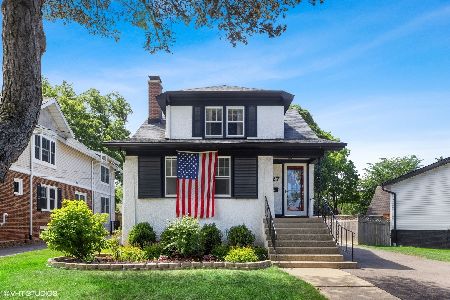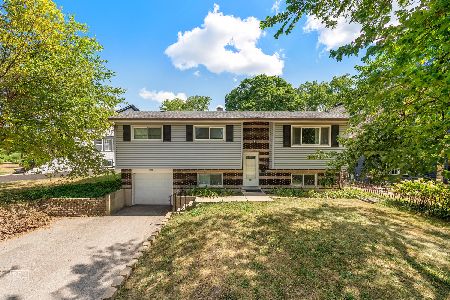331 Phillips Avenue, Glen Ellyn, Illinois 60137
$603,000
|
Sold
|
|
| Status: | Closed |
| Sqft: | 2,912 |
| Cost/Sqft: | $213 |
| Beds: | 4 |
| Baths: | 3 |
| Year Built: | 1924 |
| Property Taxes: | $16,342 |
| Days On Market: | 1999 |
| Lot Size: | 0,22 |
Description
The one you have been waiting for! Great location, just a few blocks to downtown Glen Ellyn with all of its bustle and charm. The same few blocks to the train station too. Highly rated A+ schools with student to teacher ratios of between 15 and 18. All the charm of the 1920's with todays updates. Hardwood floors throughout, whole house freshly painted, brand new stainless steel appliances, new roof 2019, two furnaces and air conditioner 2014, new 200 amp electric service, new plumbing 2006, 15X11 deck, 2 car garage and full basement. The master bedroom suite is massive and the other 2 upstairs bedroom are large and boast walk-in closets. A full bath and 4th bedroom on the first floor lend itself to many options. Great kitchen with tons of cabinets and counter space alongside the 25X15 family room with fireplace. Priced to sell in this sought after Glen Ellyn neighborhood.
Property Specifics
| Single Family | |
| — | |
| — | |
| 1924 | |
| Full | |
| — | |
| No | |
| 0.22 |
| Du Page | |
| — | |
| — / Not Applicable | |
| None | |
| Public | |
| Public Sewer | |
| 10815498 | |
| 0515206005 |
Nearby Schools
| NAME: | DISTRICT: | DISTANCE: | |
|---|---|---|---|
|
Grade School
Lincoln Elementary School |
41 | — | |
|
Middle School
Hadley Junior High School |
41 | Not in DB | |
|
High School
Glenbard West High School |
87 | Not in DB | |
Property History
| DATE: | EVENT: | PRICE: | SOURCE: |
|---|---|---|---|
| 4 Nov, 2020 | Sold | $603,000 | MRED MLS |
| 8 Sep, 2020 | Under contract | $619,000 | MRED MLS |
| — | Last price change | $634,900 | MRED MLS |
| 15 Aug, 2020 | Listed for sale | $634,900 | MRED MLS |
| 28 Jun, 2021 | Sold | $685,000 | MRED MLS |
| 17 May, 2021 | Under contract | $675,000 | MRED MLS |
| 12 May, 2021 | Listed for sale | $675,000 | MRED MLS |
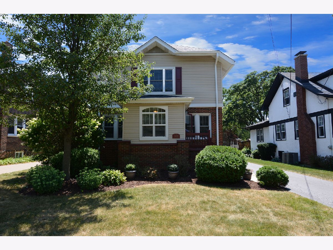
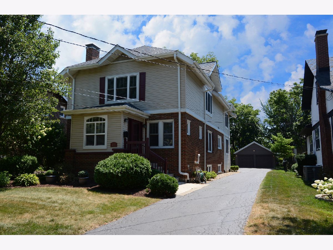
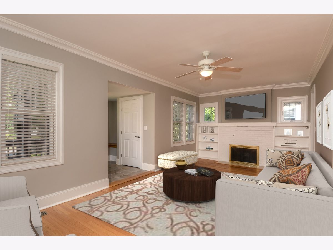
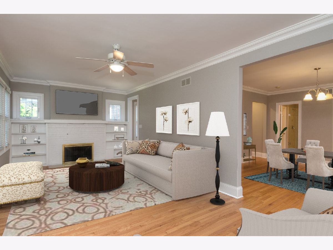
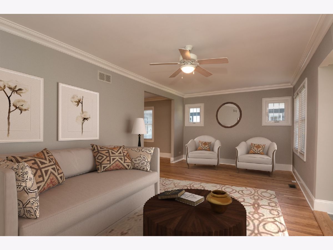
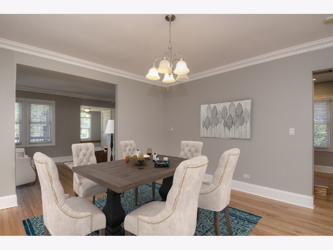
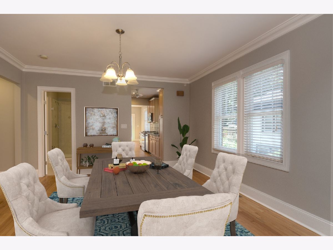
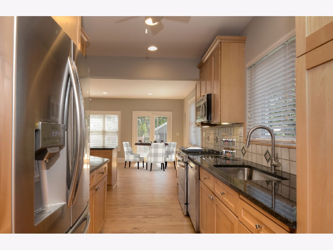
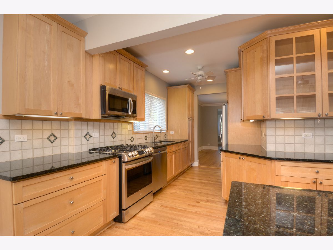
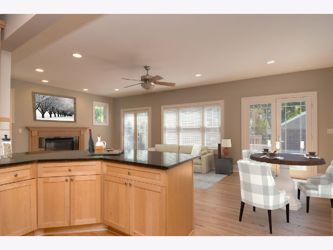
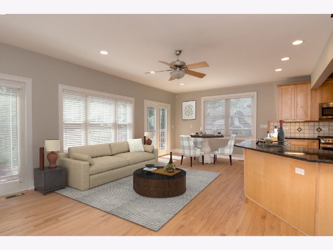
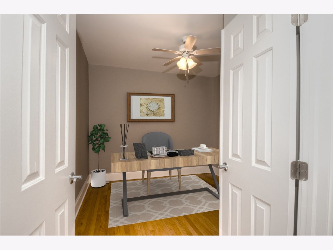
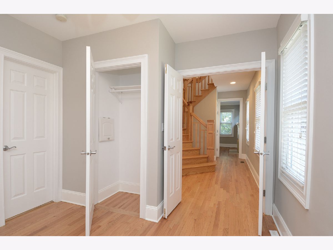
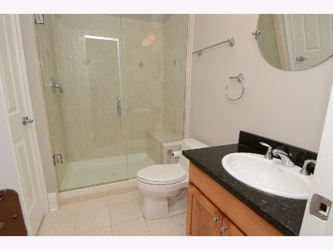
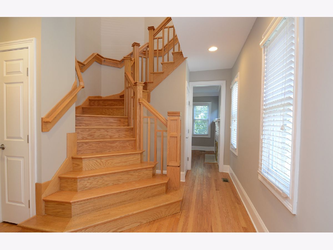
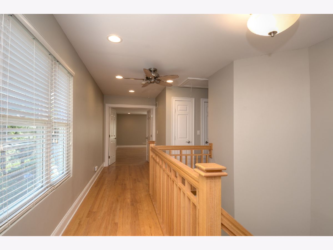
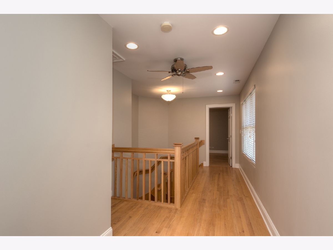
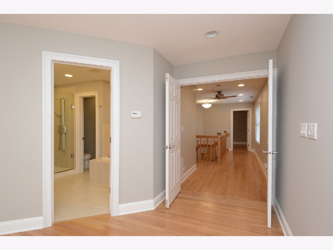
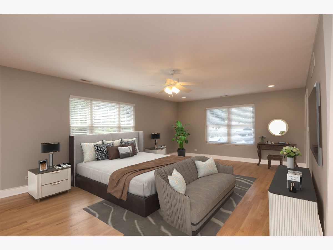
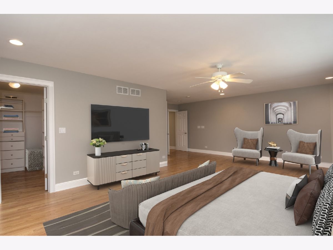
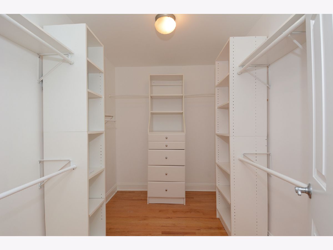
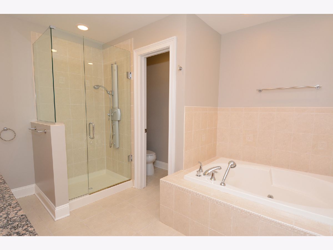
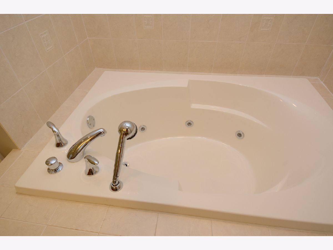
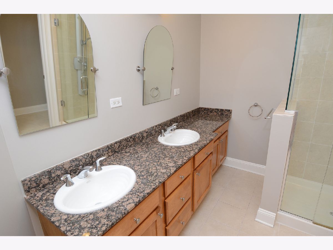
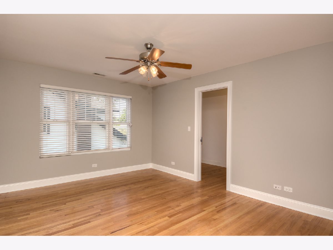
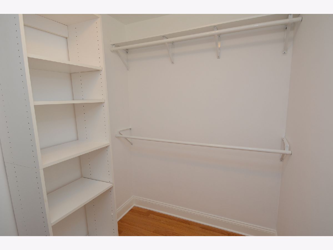
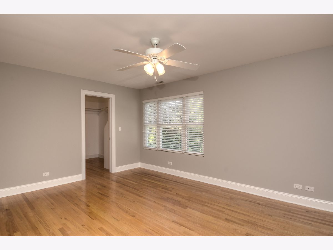
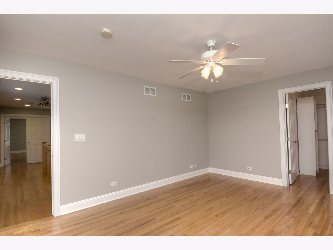
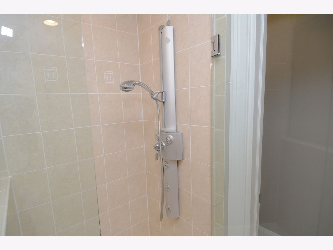
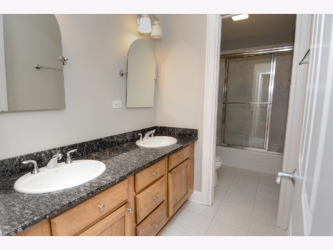
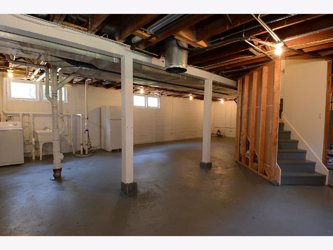
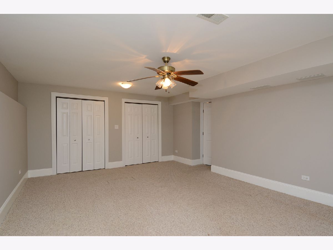
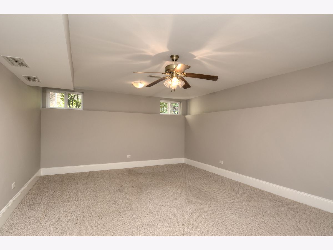
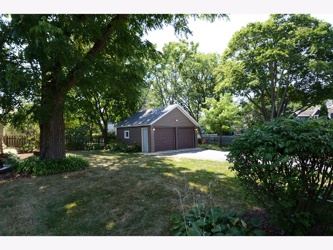
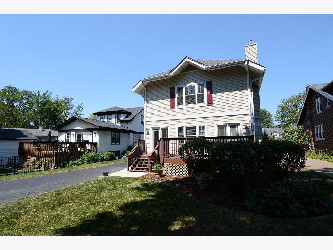
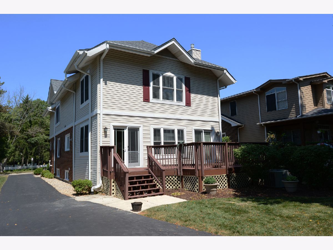
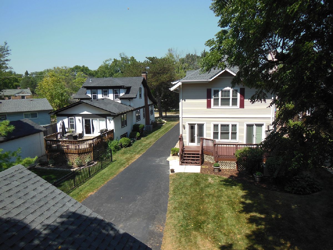
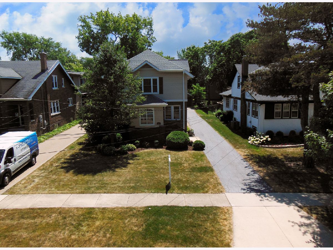
Room Specifics
Total Bedrooms: 4
Bedrooms Above Ground: 4
Bedrooms Below Ground: 0
Dimensions: —
Floor Type: Hardwood
Dimensions: —
Floor Type: Hardwood
Dimensions: —
Floor Type: Hardwood
Full Bathrooms: 3
Bathroom Amenities: Whirlpool,Separate Shower,Double Sink
Bathroom in Basement: 0
Rooms: Recreation Room,Foyer
Basement Description: Partially Finished
Other Specifics
| 2 | |
| — | |
| Asphalt | |
| Deck | |
| — | |
| 9583 | |
| — | |
| Full | |
| Hardwood Floors, First Floor Bedroom, First Floor Full Bath | |
| Range, Microwave, Dishwasher, Refrigerator, Washer, Dryer, Stainless Steel Appliance(s) | |
| Not in DB | |
| Curbs, Sidewalks, Street Paved | |
| — | |
| — | |
| Gas Log |
Tax History
| Year | Property Taxes |
|---|---|
| 2020 | $16,342 |
| 2021 | $16,709 |
Contact Agent
Nearby Similar Homes
Nearby Sold Comparables
Contact Agent
Listing Provided By
Berkshire Hathaway HomeServices Starck Real Estate




