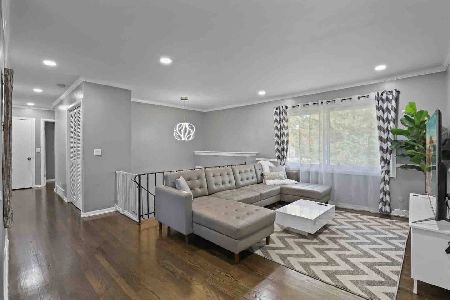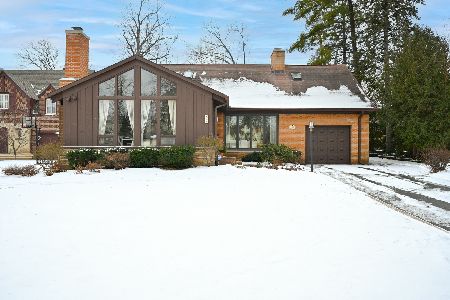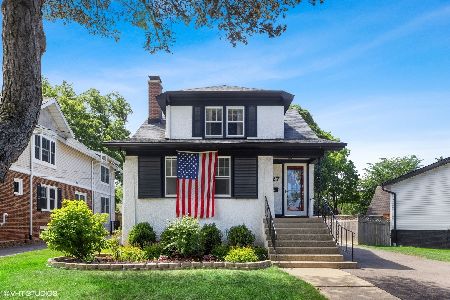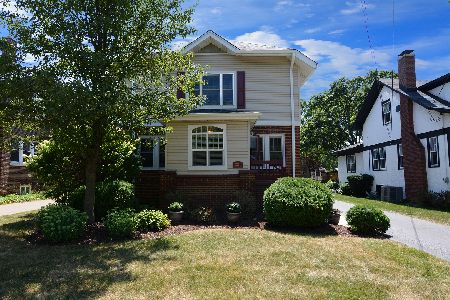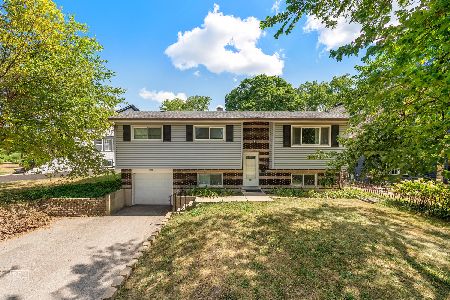327 Phillips Avenue, Glen Ellyn, Illinois 60137
$390,000
|
Sold
|
|
| Status: | Closed |
| Sqft: | 1,878 |
| Cost/Sqft: | $208 |
| Beds: | 3 |
| Baths: | 3 |
| Year Built: | 1925 |
| Property Taxes: | $9,712 |
| Days On Market: | 2862 |
| Lot Size: | 0,00 |
Description
Charming Queen Anne in-town home! This well kept home boasts new hardwood floors on the main level, 3 bedrooms upstairs with a full hall bath, 1 spacious bedroom with a full bath in the lower level and plenty of living space on the main floor. A beautiful finished enclosed front porch area overlooks the front yard and the family room walks out onto a spacious deck. The back yard has a great area for a fire pit and plenty of yard space. Roof and stucco redone in 2014. The Prairie Path, library, train lot and downtown core is only blocks away. Glen Ellyn living at its best. Don't miss out on this one!
Property Specifics
| Single Family | |
| — | |
| Queen Anne | |
| 1925 | |
| Full | |
| — | |
| No | |
| — |
| Du Page | |
| — | |
| 0 / Not Applicable | |
| None | |
| Lake Michigan | |
| Public Sewer | |
| 09905802 | |
| 0515206004 |
Nearby Schools
| NAME: | DISTRICT: | DISTANCE: | |
|---|---|---|---|
|
Grade School
Lincoln Elementary School |
41 | — | |
|
Middle School
Lincoln Elementary School |
41 | Not in DB | |
|
High School
Glenbard West High School |
87 | Not in DB | |
Property History
| DATE: | EVENT: | PRICE: | SOURCE: |
|---|---|---|---|
| 8 May, 2015 | Sold | $366,000 | MRED MLS |
| 25 Mar, 2015 | Under contract | $372,900 | MRED MLS |
| 18 Mar, 2015 | Listed for sale | $372,900 | MRED MLS |
| 6 Jun, 2018 | Sold | $390,000 | MRED MLS |
| 6 Apr, 2018 | Under contract | $390,000 | MRED MLS |
| 5 Apr, 2018 | Listed for sale | $390,000 | MRED MLS |
| 28 Sep, 2022 | Sold | $448,750 | MRED MLS |
| 28 Aug, 2022 | Under contract | $499,900 | MRED MLS |
| — | Last price change | $525,000 | MRED MLS |
| 19 Jun, 2022 | Listed for sale | $525,000 | MRED MLS |
Room Specifics
Total Bedrooms: 4
Bedrooms Above Ground: 3
Bedrooms Below Ground: 1
Dimensions: —
Floor Type: Hardwood
Dimensions: —
Floor Type: Hardwood
Dimensions: —
Floor Type: Carpet
Full Bathrooms: 3
Bathroom Amenities: —
Bathroom in Basement: 1
Rooms: Den,Recreation Room
Basement Description: Partially Finished,Exterior Access
Other Specifics
| 1.5 | |
| — | |
| Asphalt | |
| Deck, Storms/Screens | |
| — | |
| 50X181X35X180 | |
| Interior Stair | |
| None | |
| Hardwood Floors | |
| Range, Dishwasher, Refrigerator, Washer, Dryer | |
| Not in DB | |
| Sidewalks, Street Lights, Street Paved | |
| — | |
| — | |
| Wood Burning |
Tax History
| Year | Property Taxes |
|---|---|
| 2015 | $6,601 |
| 2018 | $9,712 |
| 2022 | $9,333 |
Contact Agent
Nearby Similar Homes
Nearby Sold Comparables
Contact Agent
Listing Provided By
Baird & Warner




