331 Ravine Road, Hinsdale, Illinois 60521
$659,900
|
Sold
|
|
| Status: | Closed |
| Sqft: | 2,717 |
| Cost/Sqft: | $243 |
| Beds: | 4 |
| Baths: | 3 |
| Year Built: | 1927 |
| Property Taxes: | $11,735 |
| Days On Market: | 1831 |
| Lot Size: | 0,18 |
Description
Situated in the heart of Hinsdale, on a street lined with mature trees, green space, a peaceful neighborhood, and close to all the shops and restaurants in town, serenity awaits you at 331 Ravine Road. You will be greeted with a professionally landscaped front yard that leads to a covered front door. This home seamlessly intertwines today's modern amenities and technology with historic architectural features. A modern neutral paint scheme (interior and exterior), as well as versatile custom shades, is the ideal backdrop for a range of design tastes. This home boasts both formal and informal spaces showcasing a wood burning fireplace, built in cabinetry, timeless millwork, and hardwood floors. Additional space for entertaining year round can be found in the enclosed sunroom and is a bright oasis for taking in the beauty of your yard and new deck. 331 Ravine Road features many spaces to enjoy a game night, puzzles, or e-learning. The renovated kitchen highlights custom cabinetry, plenty of counter space, stainless steel appliances, planning desk (perfect for anyone working from home), an eating area, and opens to the family room. This home is made for entertaining while always being a part of the actions. First floor laundry and powder room round out the main level. Retreat upstairs to your expansive master bedroom suite featuring a full bath. Three additional sun filled bedrooms are convenient to an updated full bath. The lower level offers a great flexible space for additional storage, playroom, office, or an exercise room. This premier Hinsdale location is just a block away from Blue Ribbon Award Winning The Lane Elementary School, and close to two train stations. Well maintained and with many improvements,this house truly has it all.
Property Specifics
| Single Family | |
| — | |
| Colonial | |
| 1927 | |
| Full | |
| — | |
| No | |
| 0.18 |
| Du Page | |
| — | |
| 0 / Not Applicable | |
| None | |
| Lake Michigan,Public | |
| Public Sewer | |
| 10972902 | |
| 0901402016 |
Nearby Schools
| NAME: | DISTRICT: | DISTANCE: | |
|---|---|---|---|
|
Grade School
The Lane Elementary School |
181 | — | |
|
Middle School
Hinsdale Middle School |
181 | Not in DB | |
|
High School
Hinsdale Central High School |
86 | Not in DB | |
Property History
| DATE: | EVENT: | PRICE: | SOURCE: |
|---|---|---|---|
| 21 Aug, 2015 | Sold | $600,000 | MRED MLS |
| 18 Jul, 2015 | Under contract | $619,000 | MRED MLS |
| — | Last price change | $639,000 | MRED MLS |
| 21 May, 2015 | Listed for sale | $639,000 | MRED MLS |
| 18 Mar, 2021 | Sold | $659,900 | MRED MLS |
| 9 Feb, 2021 | Under contract | $659,900 | MRED MLS |
| 17 Jan, 2021 | Listed for sale | $659,900 | MRED MLS |
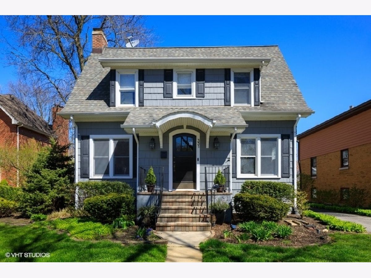
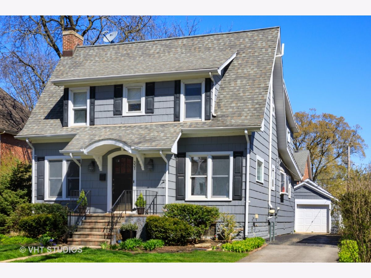
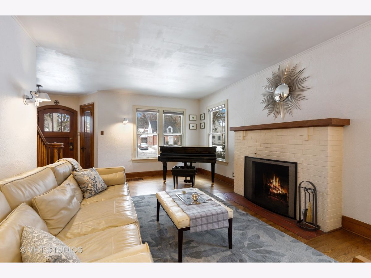
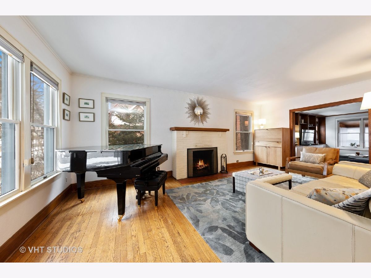
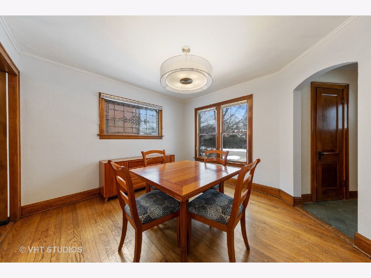
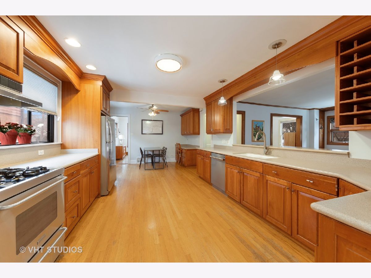
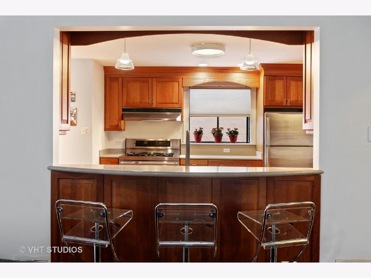
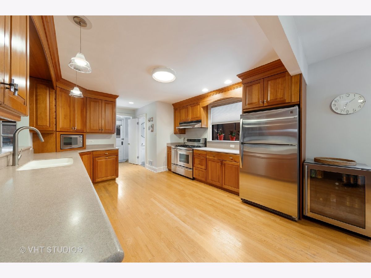
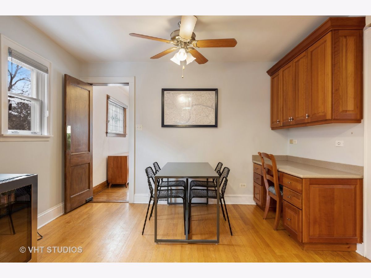
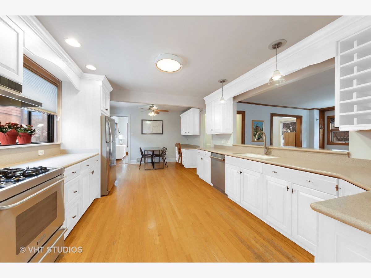
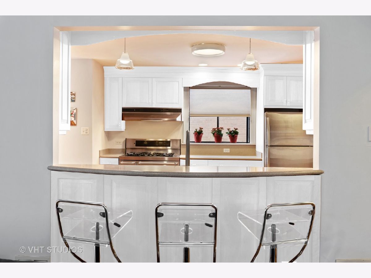
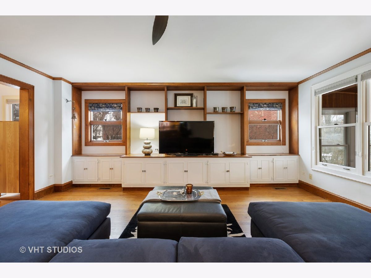
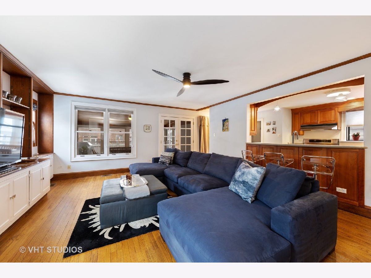
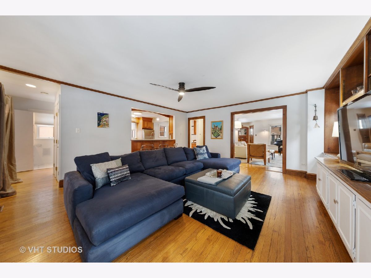
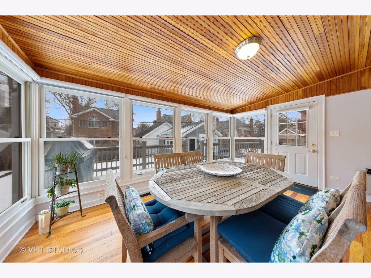
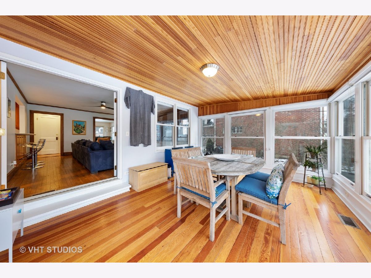
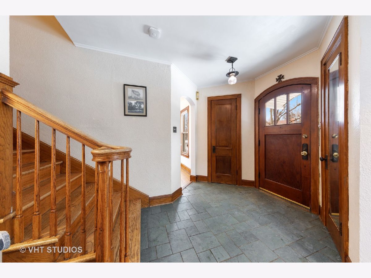
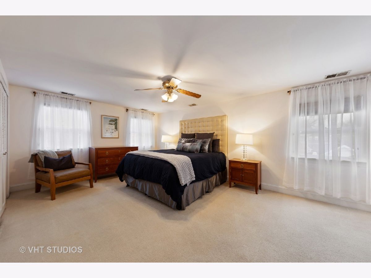
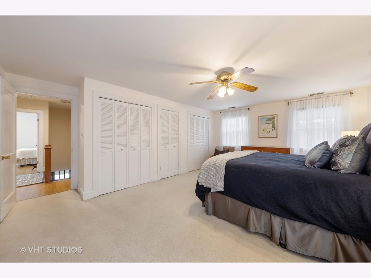
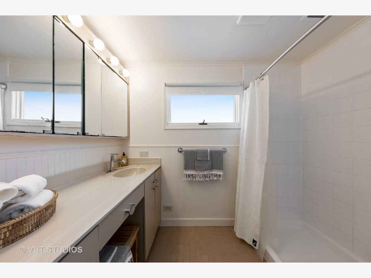
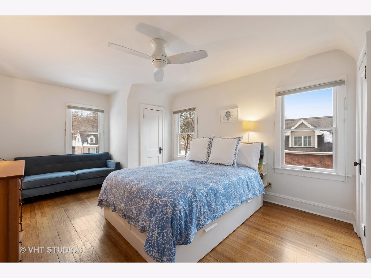
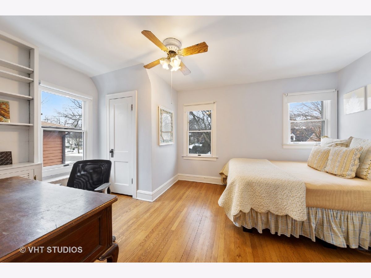
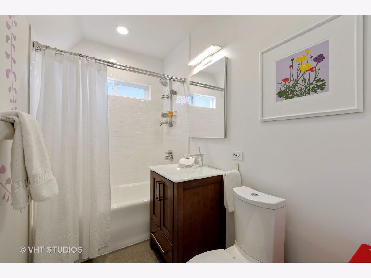
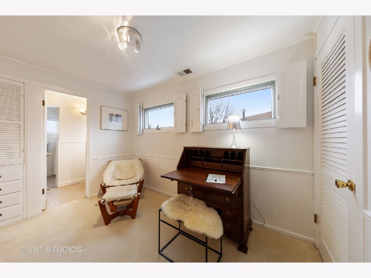
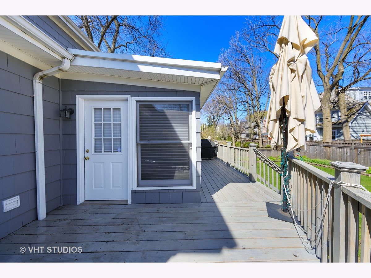
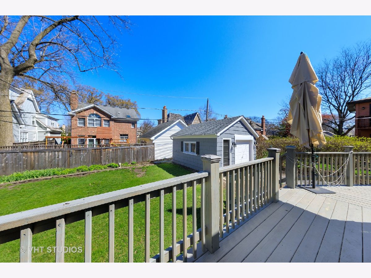
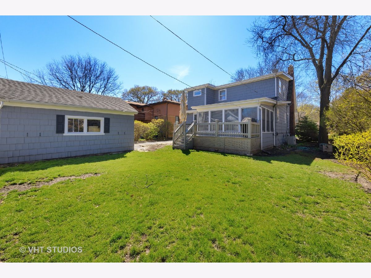
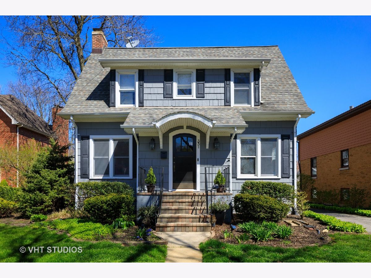
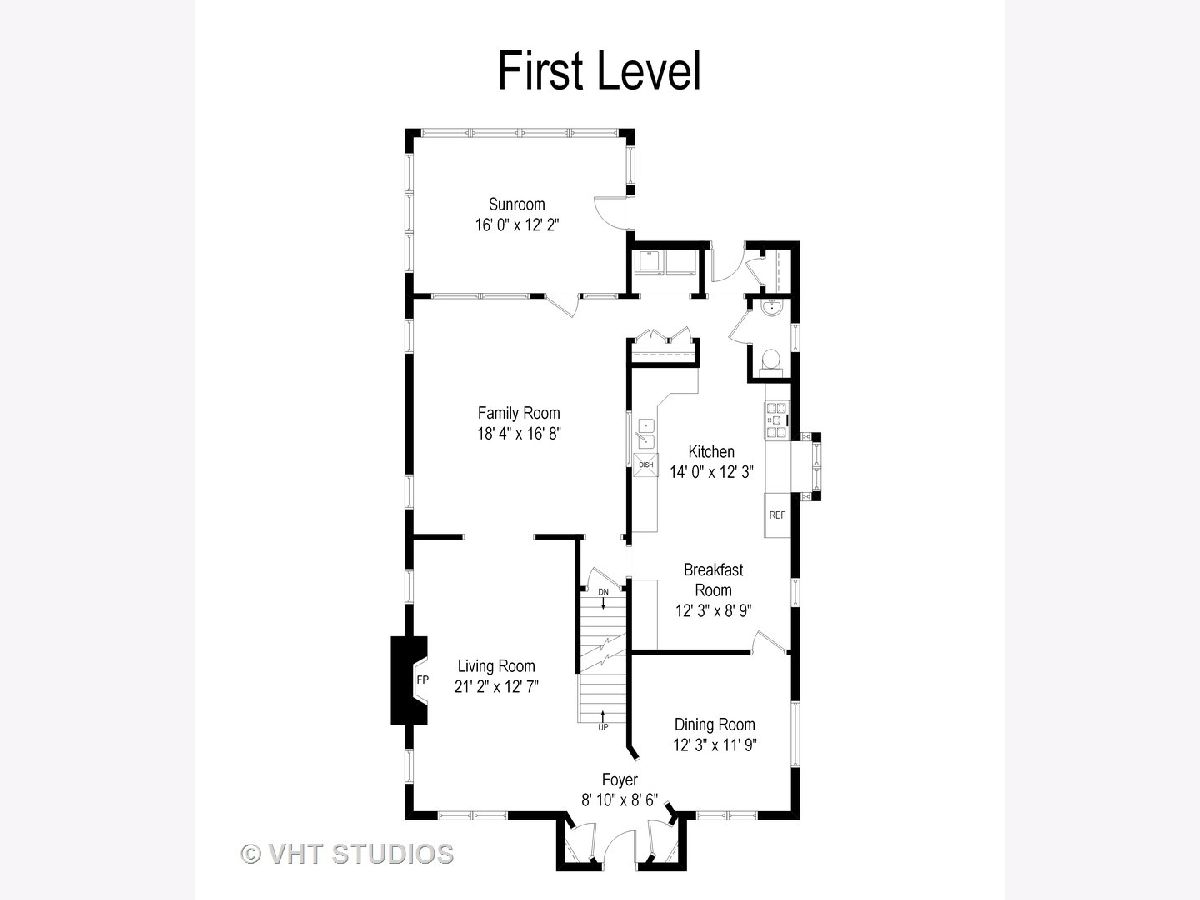
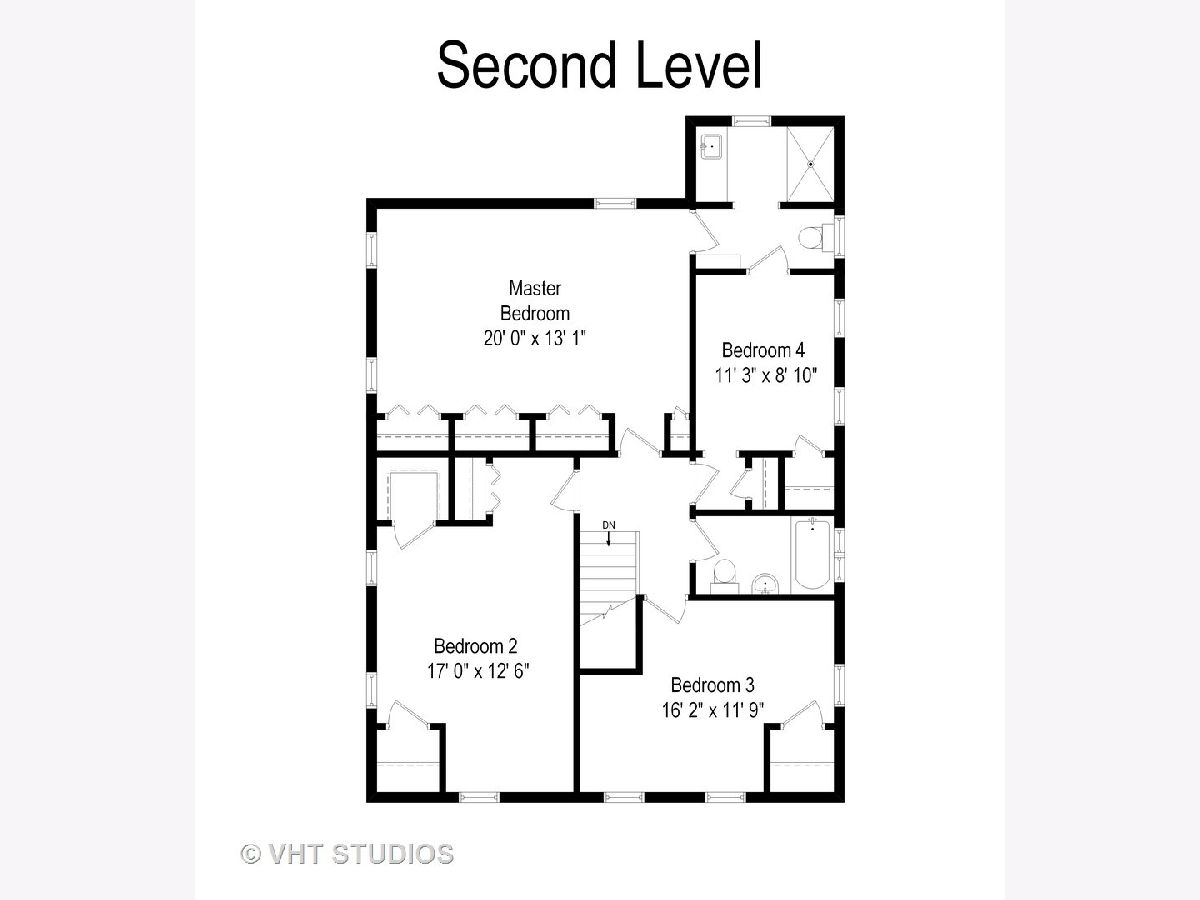
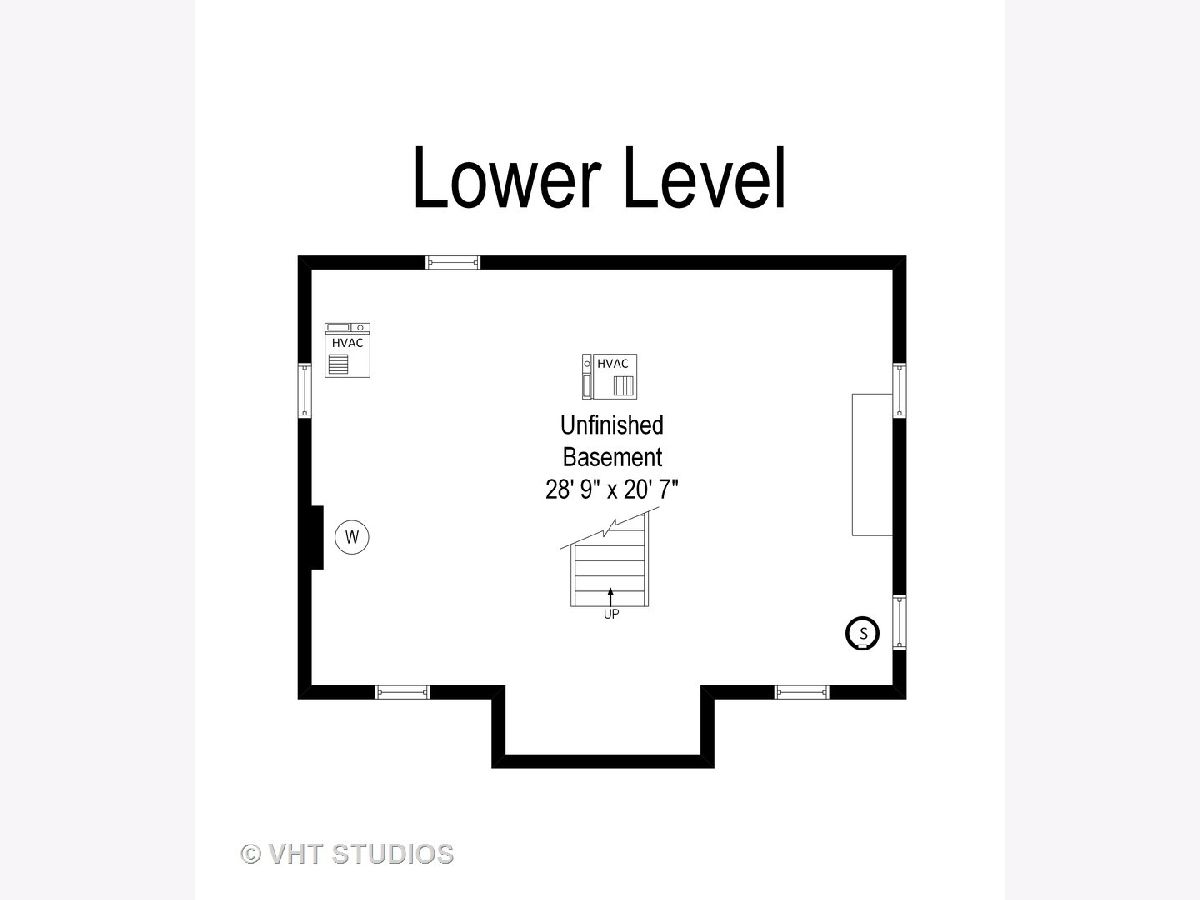
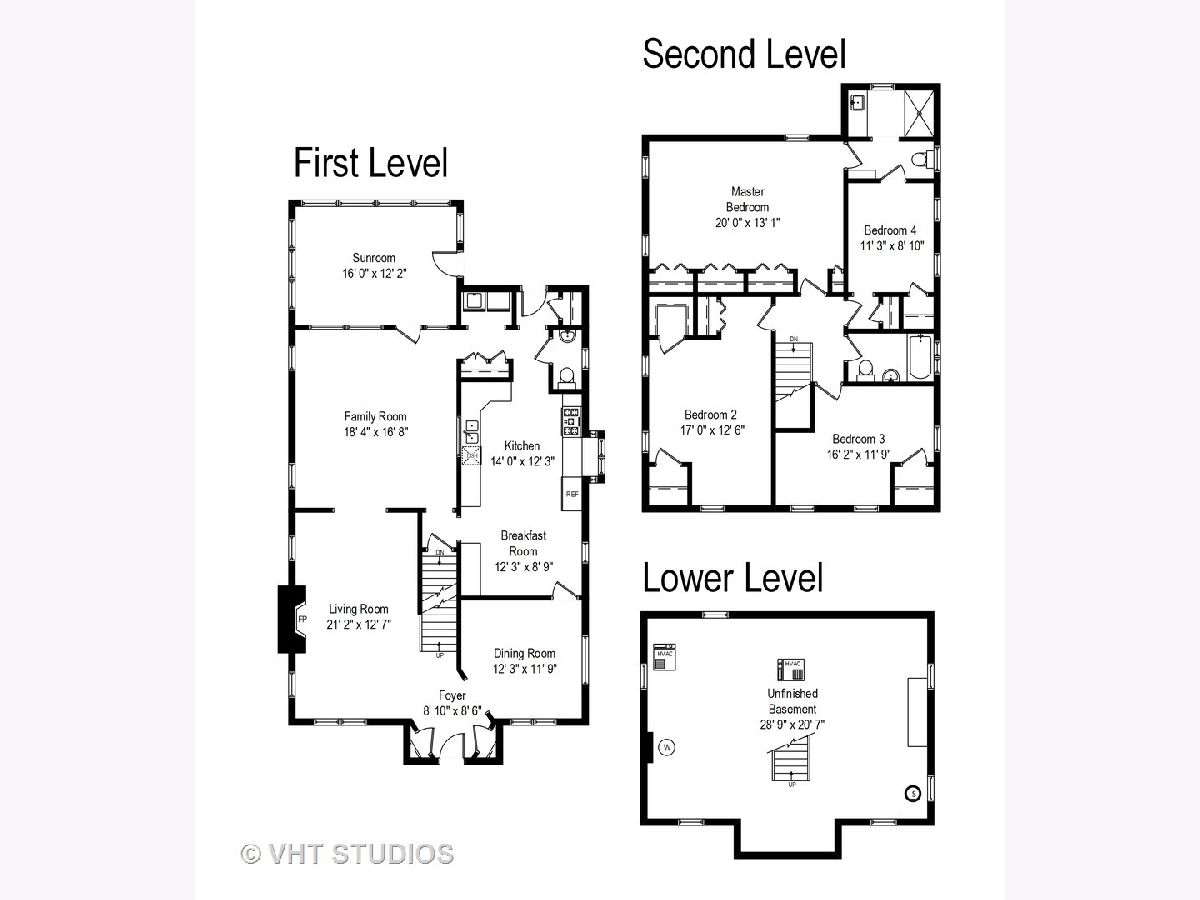
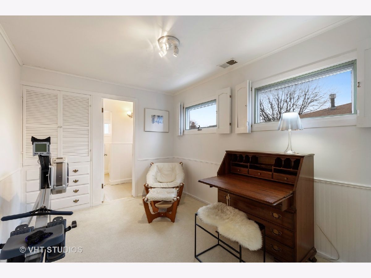
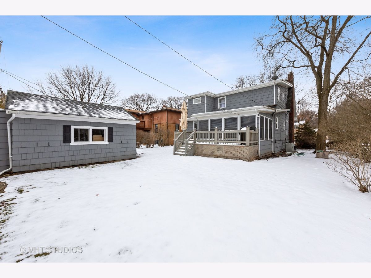
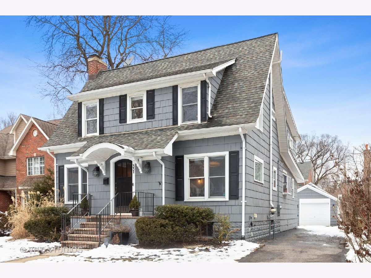
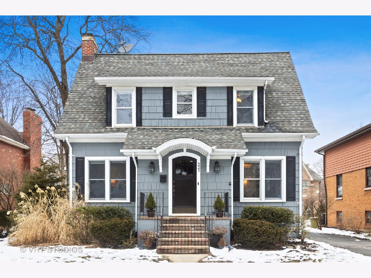
Room Specifics
Total Bedrooms: 4
Bedrooms Above Ground: 4
Bedrooms Below Ground: 0
Dimensions: —
Floor Type: Hardwood
Dimensions: —
Floor Type: Hardwood
Dimensions: —
Floor Type: Carpet
Full Bathrooms: 3
Bathroom Amenities: Separate Shower
Bathroom in Basement: 0
Rooms: Heated Sun Room
Basement Description: Unfinished
Other Specifics
| 1 | |
| — | |
| Asphalt | |
| Deck, Storms/Screens | |
| — | |
| 60X131.5 | |
| — | |
| Full | |
| Hardwood Floors, First Floor Laundry, Built-in Features | |
| Range, Microwave, Dishwasher, Refrigerator, Washer, Dryer, Disposal, Stainless Steel Appliance(s) | |
| Not in DB | |
| Park, Pool, Tennis Court(s), Curbs, Sidewalks, Street Lights, Street Paved | |
| — | |
| — | |
| Wood Burning |
Tax History
| Year | Property Taxes |
|---|---|
| 2015 | $10,043 |
| 2021 | $11,735 |
Contact Agent
Nearby Similar Homes
Nearby Sold Comparables
Contact Agent
Listing Provided By
Compass









