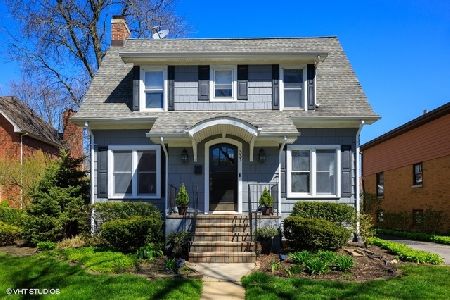341 Ravine Road, Hinsdale, Illinois 60521
$675,000
|
Sold
|
|
| Status: | Closed |
| Sqft: | 2,231 |
| Cost/Sqft: | $313 |
| Beds: | 4 |
| Baths: | 3 |
| Year Built: | 1951 |
| Property Taxes: | $9,944 |
| Days On Market: | 3632 |
| Lot Size: | 0,18 |
Description
There is a reason people love Ravine Road. The rare hills and winding roads in town are right here, with tree-lined streets providing a shady canopy and architecturally significant homes are abundant - this is the ideal suburban setting. This 4 br/2.1 bath home has had recent updates and a gorgeous family room addition, making it completely move-in ready. Foyer w/ porcelain floors leads to large living room with great windows and built-ins. Dining room opens to family room and desk area. The thoughtful design of the kitchen, breakfast room and family room resulted in amazing storage, vaulted ceilings, skylights, and wrap-around windows in the eating area. Master suite has a huge walk-in closet, plus a shoe closet & bonus closets, and renovated bathroom. Large sunny rec room at ground level. Mud room/laundry room has new flooring. New carpet, fresh paint, refinished hardwood floors - this home is spotless. Outside, enjoy another fireplace in a charming patio setting. Walk to town/school
Property Specifics
| Single Family | |
| — | |
| Other | |
| 1951 | |
| Partial | |
| — | |
| No | |
| 0.18 |
| Du Page | |
| — | |
| 0 / Not Applicable | |
| None | |
| Lake Michigan | |
| Public Sewer | |
| 09136896 | |
| 0901402018 |
Nearby Schools
| NAME: | DISTRICT: | DISTANCE: | |
|---|---|---|---|
|
Grade School
The Lane Elementary School |
181 | — | |
|
Middle School
Hinsdale Middle School |
181 | Not in DB | |
|
High School
Hinsdale Central High School |
86 | Not in DB | |
Property History
| DATE: | EVENT: | PRICE: | SOURCE: |
|---|---|---|---|
| 18 Apr, 2016 | Sold | $675,000 | MRED MLS |
| 17 Feb, 2016 | Under contract | $699,000 | MRED MLS |
| 11 Feb, 2016 | Listed for sale | $699,000 | MRED MLS |
Room Specifics
Total Bedrooms: 4
Bedrooms Above Ground: 4
Bedrooms Below Ground: 0
Dimensions: —
Floor Type: Hardwood
Dimensions: —
Floor Type: Hardwood
Dimensions: —
Floor Type: Carpet
Full Bathrooms: 3
Bathroom Amenities: —
Bathroom in Basement: 0
Rooms: Eating Area,Foyer,Recreation Room,Utility Room-Lower Level,Walk In Closet
Basement Description: Unfinished
Other Specifics
| 2 | |
| Concrete Perimeter | |
| — | |
| Deck, Patio, Outdoor Fireplace | |
| — | |
| 60X131 | |
| Unfinished | |
| Full | |
| Vaulted/Cathedral Ceilings, Skylight(s), Hardwood Floors, First Floor Laundry | |
| Double Oven, Microwave, Dishwasher, Refrigerator, Freezer, Washer, Dryer, Disposal | |
| Not in DB | |
| — | |
| — | |
| — | |
| Wood Burning, Gas Starter |
Tax History
| Year | Property Taxes |
|---|---|
| 2016 | $9,944 |
Contact Agent
Nearby Similar Homes
Contact Agent
Listing Provided By
Berkshire Hathaway HomeServices KoenigRubloff










