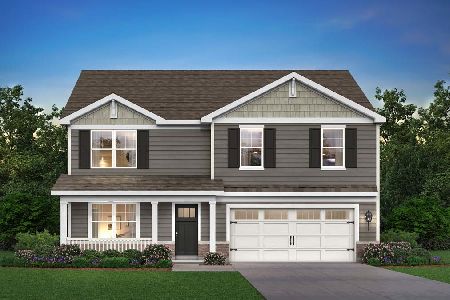3310 Batley Street, Elgin, Illinois 60124
$375,000
|
Sold
|
|
| Status: | Closed |
| Sqft: | 2,523 |
| Cost/Sqft: | $149 |
| Beds: | 3 |
| Baths: | 3 |
| Year Built: | 2016 |
| Property Taxes: | $9,089 |
| Days On Market: | 1538 |
| Lot Size: | 0,00 |
Description
From the moment you walk in, you will appreciate the beautiful engineered hardwood floors in this spacious, bright, three bedroom home. Enter into a front room which provides versatile space, natural light and is appointed with crown molding and white baseboards. Open concept from the kitchen to the generous family room. The kitchen boasts upgraded birch cabinets, all stainless steel appliances, and a large eating area. Sliding doors open to the fully fenced yard. Upstairs, the loft can be used for work, play or both! The primary suite includes a generously sized bedroom and a full bath. Both bedrooms two and three have huge walk-in closets - you must see them to appreciate the space! Second floor laundry for convenience. Full unfinished basement awaiting the new owner's ideas. This lovely home is within walking distance to the middle school.
Property Specifics
| Single Family | |
| — | |
| — | |
| 2016 | |
| Full | |
| — | |
| No | |
| — |
| Kane | |
| Remington At Providence | |
| 300 / Annual | |
| Insurance,Other | |
| Public | |
| Public Sewer | |
| 11266586 | |
| 0618381007 |
Nearby Schools
| NAME: | DISTRICT: | DISTANCE: | |
|---|---|---|---|
|
Grade School
Prairie View Grade School |
301 | — | |
|
Middle School
Prairie Knolls Middle School |
301 | Not in DB | |
|
High School
Central High School |
301 | Not in DB | |
Property History
| DATE: | EVENT: | PRICE: | SOURCE: |
|---|---|---|---|
| 29 Jun, 2016 | Sold | $304,990 | MRED MLS |
| 28 Apr, 2016 | Under contract | $304,990 | MRED MLS |
| — | Last price change | $309,990 | MRED MLS |
| 8 Apr, 2016 | Listed for sale | $309,990 | MRED MLS |
| 14 Dec, 2021 | Sold | $375,000 | MRED MLS |
| 12 Nov, 2021 | Under contract | $375,000 | MRED MLS |
| 9 Nov, 2021 | Listed for sale | $375,000 | MRED MLS |
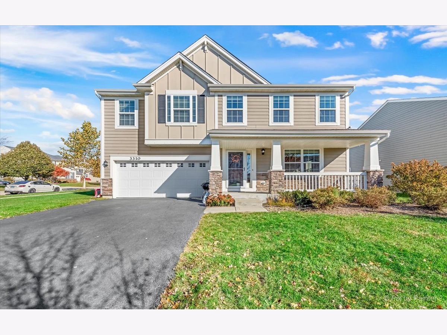
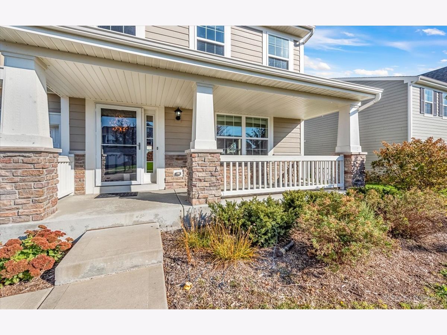
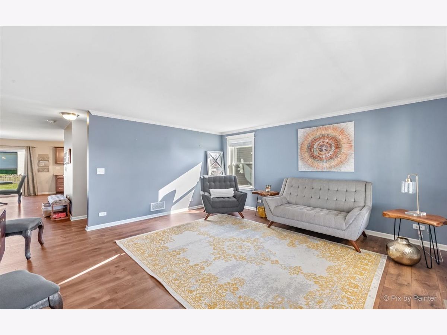
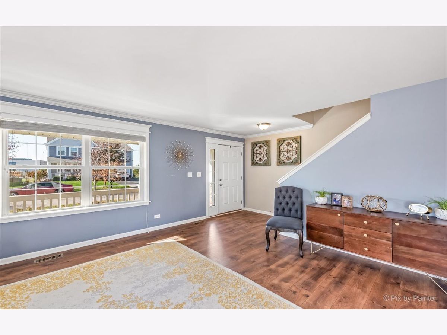
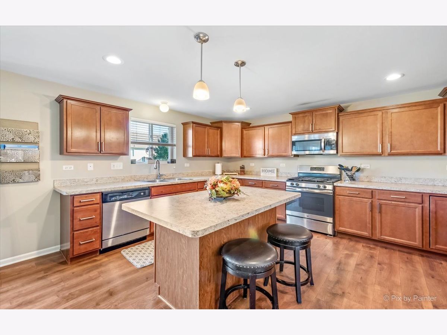
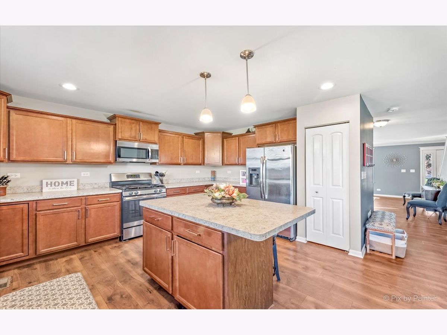
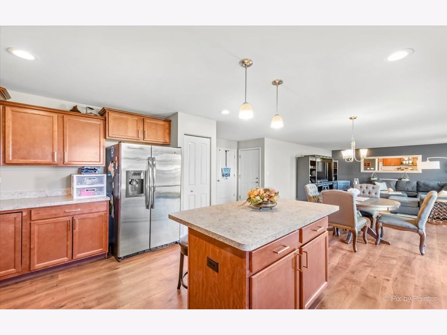
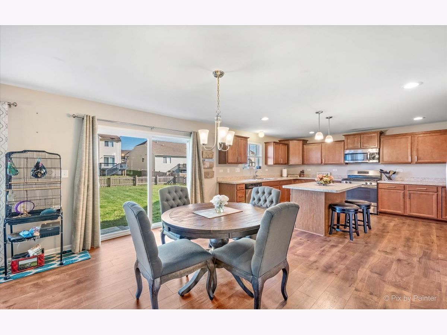
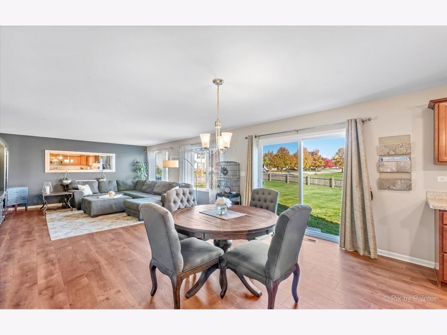
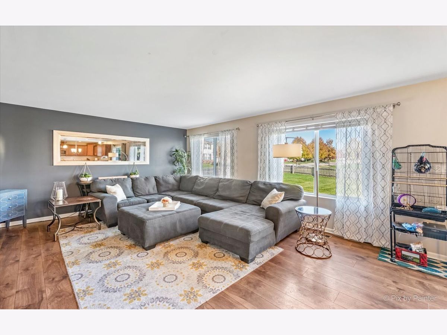
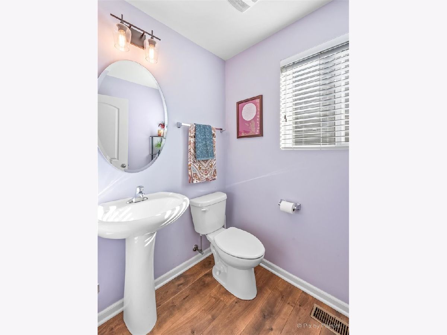
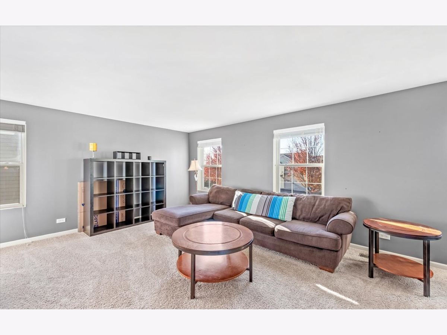
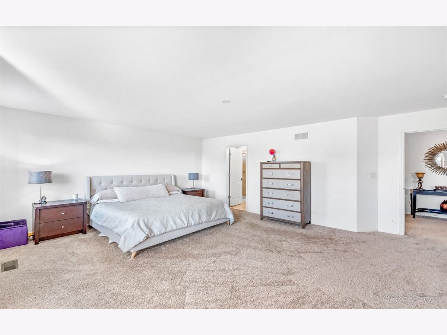
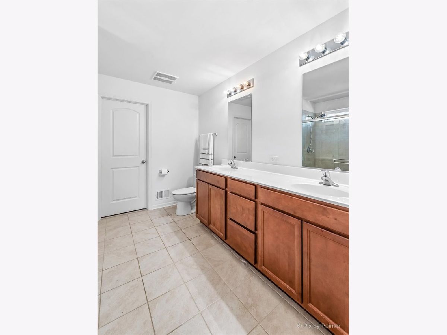
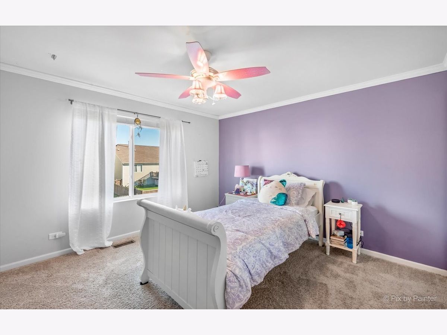
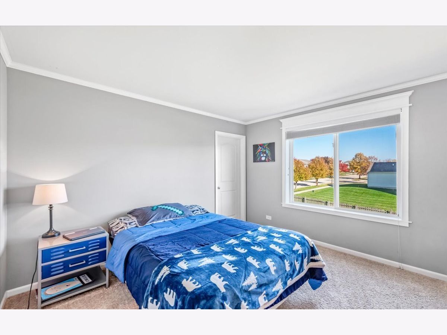
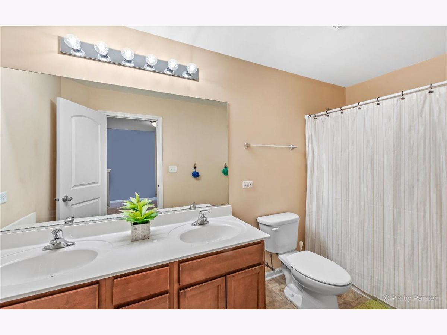
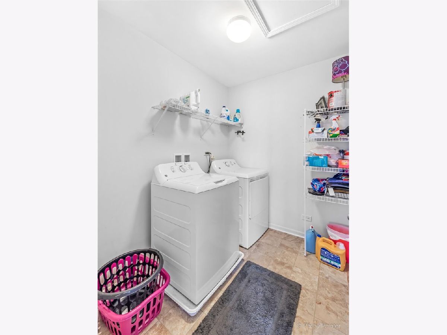
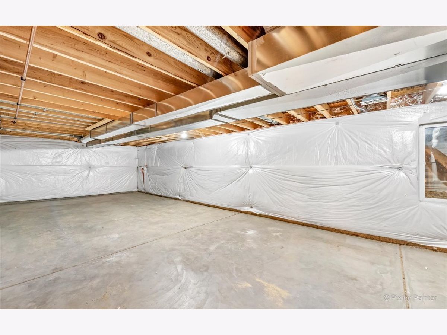
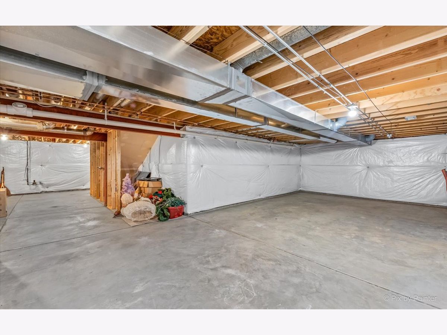
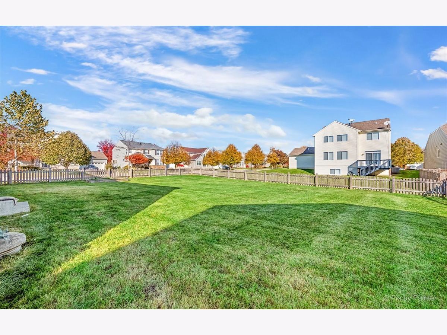
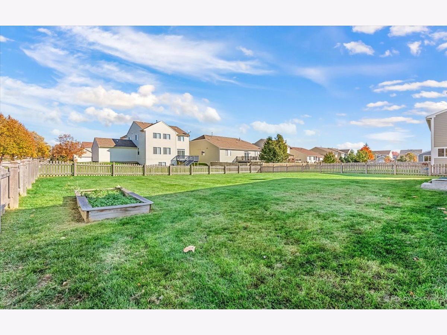
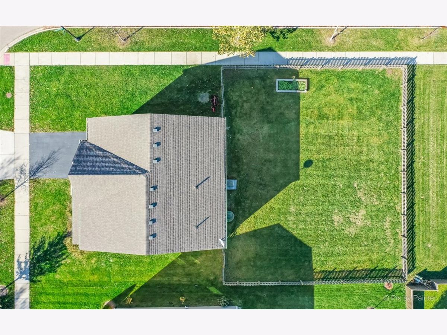
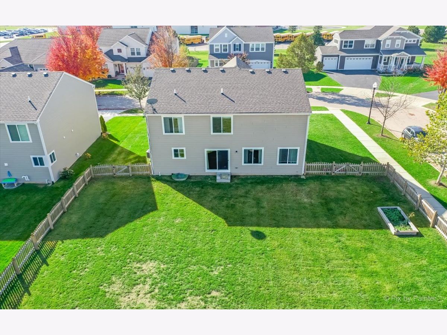
Room Specifics
Total Bedrooms: 3
Bedrooms Above Ground: 3
Bedrooms Below Ground: 0
Dimensions: —
Floor Type: Carpet
Dimensions: —
Floor Type: Carpet
Full Bathrooms: 3
Bathroom Amenities: Separate Shower,Double Sink
Bathroom in Basement: 0
Rooms: Loft
Basement Description: Unfinished
Other Specifics
| 2 | |
| — | |
| — | |
| — | |
| — | |
| 80X125 | |
| — | |
| Full | |
| Wood Laminate Floors, Second Floor Laundry | |
| Range, Microwave, Dishwasher, Refrigerator, Washer, Dryer, Disposal, Stainless Steel Appliance(s) | |
| Not in DB | |
| Park, Sidewalks, Street Lights, Street Paved | |
| — | |
| — | |
| — |
Tax History
| Year | Property Taxes |
|---|---|
| 2021 | $9,089 |
Contact Agent
Nearby Similar Homes
Nearby Sold Comparables
Contact Agent
Listing Provided By
Keller Williams Inspire - Geneva






