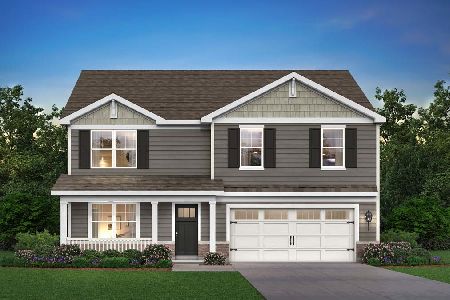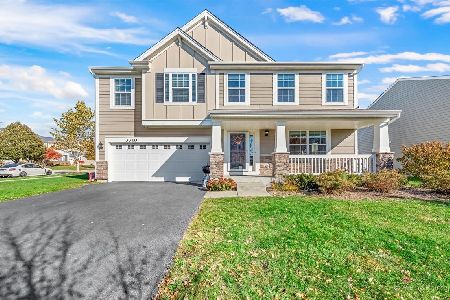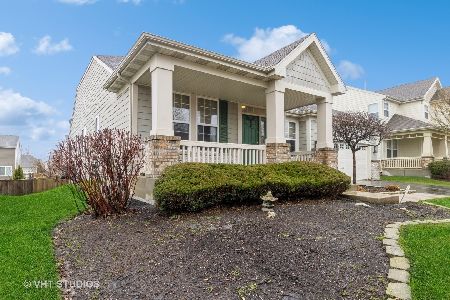3308 Batley Street, Elgin, Illinois 60124
$335,000
|
Sold
|
|
| Status: | Closed |
| Sqft: | 2,878 |
| Cost/Sqft: | $122 |
| Beds: | 4 |
| Baths: | 3 |
| Year Built: | 2016 |
| Property Taxes: | $9,919 |
| Days On Market: | 2348 |
| Lot Size: | 0,00 |
Description
Welcome Home! This Beautiful "Arlington" shows like a Model Home! Lovely Living Room and Dining Room boast Gleaming Wood Laminate Flooring! You'll love the Gourmet Kitchen to prepare the coming Holiday Dinners! Laminate Flooring, Huge Island, Beautiful Cabinets with Crown Molding, Stainless Steel Appliances, Very large Eating Area! Spacious Family Room! (area rug does not stay). Sharp Powder Room done in striking Blue highlights the white accessories! The 4 Bedrooms are on the 2nd Level: Master Bedroom with ceiling fan and Luxury Master Bath & Huge Walk-In Closet! 3 more spacious Bedrooms! Hall Bath has Double Sink! The oversized Loft is exceptional * Loft makes Another Living Area, Office or Play Area for the kids!! Large Laundry Room on upper level! Extra insulation in the Basement * Ready for your finishing touches! Beautifully Landscaped * You'll love the Front Porch! Big yard! This Amazing Home is Move In Ready!! Relax and Enjoy!!!
Property Specifics
| Single Family | |
| — | |
| Colonial | |
| 2016 | |
| Full | |
| ARLINGTON | |
| No | |
| — |
| Kane | |
| Remington At Providence | |
| 300 / Annual | |
| Other | |
| Public | |
| Public Sewer | |
| 10493318 | |
| 0618381008 |
Nearby Schools
| NAME: | DISTRICT: | DISTANCE: | |
|---|---|---|---|
|
Grade School
Prairie View Grade School |
301 | — | |
|
Middle School
Prairie Knolls Middle School |
301 | Not in DB | |
|
High School
Central High School |
301 | Not in DB | |
Property History
| DATE: | EVENT: | PRICE: | SOURCE: |
|---|---|---|---|
| 16 Dec, 2016 | Sold | $319,920 | MRED MLS |
| 9 Sep, 2016 | Under contract | $321,999 | MRED MLS |
| 1 Aug, 2016 | Listed for sale | $321,999 | MRED MLS |
| 22 May, 2020 | Sold | $335,000 | MRED MLS |
| 28 Mar, 2020 | Under contract | $349,900 | MRED MLS |
| 21 Aug, 2019 | Listed for sale | $349,900 | MRED MLS |
Room Specifics
Total Bedrooms: 4
Bedrooms Above Ground: 4
Bedrooms Below Ground: 0
Dimensions: —
Floor Type: Carpet
Dimensions: —
Floor Type: Carpet
Dimensions: —
Floor Type: Carpet
Full Bathrooms: 3
Bathroom Amenities: Double Sink,Double Shower
Bathroom in Basement: 0
Rooms: Breakfast Room,Loft
Basement Description: Unfinished
Other Specifics
| 2 | |
| — | |
| — | |
| Porch | |
| — | |
| 127 X 66 | |
| — | |
| Full | |
| Wood Laminate Floors, Second Floor Laundry | |
| Range, Microwave, Dishwasher, Refrigerator, Stainless Steel Appliance(s) | |
| Not in DB | |
| Park, Curbs, Sidewalks, Street Lights, Street Paved | |
| — | |
| — | |
| — |
Tax History
| Year | Property Taxes |
|---|---|
| 2020 | $9,919 |
Contact Agent
Nearby Similar Homes
Nearby Sold Comparables
Contact Agent
Listing Provided By
Berkshire Hathaway HomeServices American Heritage











