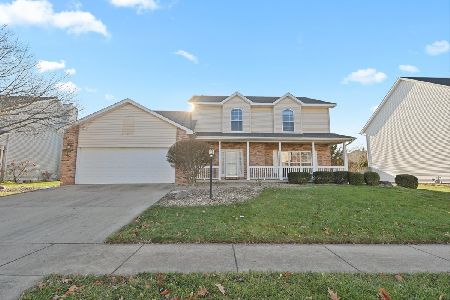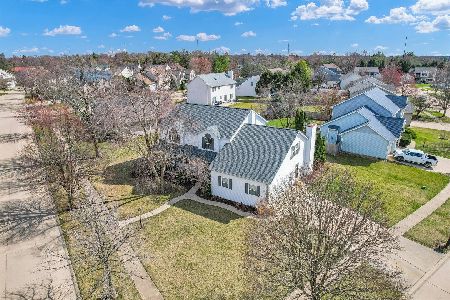3310 Cypress Creek Road, Champaign, Illinois 61822
$285,000
|
Sold
|
|
| Status: | Closed |
| Sqft: | 3,113 |
| Cost/Sqft: | $93 |
| Beds: | 5 |
| Baths: | 3 |
| Year Built: | 1999 |
| Property Taxes: | $6,817 |
| Days On Market: | 2820 |
| Lot Size: | 0,22 |
Description
Spectacular 2 story home built by Scott Nelson. One owner home! 2 story entry with soaring staircase and lots of windows to allow light to come in. Remodeled Gourmet Kitchen with Center Island, Quartz counter tops, new back splash and a walk in Pantry. Expansive Family room with high Vaulted ceilings and warm Fireplace. Dont miss the oversized Bonus room with closet and tons of space with views down to the family room below. Finished basement is excellent for the Big game or just kicking back with the family. All new lighting throughout the home, Pella windows, and New Roof 2017!! Get outside on the New Deck with Pergola which makes this the perfect home for location, condition and price!!
Property Specifics
| Single Family | |
| — | |
| — | |
| 1999 | |
| Full | |
| — | |
| No | |
| 0.22 |
| Champaign | |
| Cherry Hills | |
| 100 / Annual | |
| Exercise Facilities | |
| Public | |
| Public Sewer | |
| 09926557 | |
| 032027351012 |
Nearby Schools
| NAME: | DISTRICT: | DISTANCE: | |
|---|---|---|---|
|
Grade School
Unit 4 School Of Choice Elementa |
4 | — | |
|
Middle School
Champaign Junior/middle Call Uni |
4 | Not in DB | |
|
High School
Centennial High School |
4 | Not in DB | |
Property History
| DATE: | EVENT: | PRICE: | SOURCE: |
|---|---|---|---|
| 20 Aug, 2018 | Sold | $285,000 | MRED MLS |
| 4 Jun, 2018 | Under contract | $289,900 | MRED MLS |
| 18 May, 2018 | Listed for sale | $289,900 | MRED MLS |
Room Specifics
Total Bedrooms: 5
Bedrooms Above Ground: 5
Bedrooms Below Ground: 0
Dimensions: —
Floor Type: Carpet
Dimensions: —
Floor Type: Carpet
Dimensions: —
Floor Type: Carpet
Dimensions: —
Floor Type: —
Full Bathrooms: 3
Bathroom Amenities: Separate Shower,Double Sink,Soaking Tub
Bathroom in Basement: 0
Rooms: Bedroom 5,Recreation Room,Game Room
Basement Description: Partially Finished
Other Specifics
| 2 | |
| — | |
| Concrete | |
| — | |
| — | |
| 16.31X68.67X120X75X120 | |
| — | |
| Full | |
| Vaulted/Cathedral Ceilings, Skylight(s), Hardwood Floors, First Floor Laundry | |
| Microwave, Dishwasher, Refrigerator, Cooktop, Built-In Oven | |
| Not in DB | |
| Sidewalks, Street Paved | |
| — | |
| — | |
| — |
Tax History
| Year | Property Taxes |
|---|---|
| 2018 | $6,817 |
Contact Agent
Nearby Similar Homes
Nearby Sold Comparables
Contact Agent
Listing Provided By
RE/MAX REALTY ASSOCIATES-CHA








