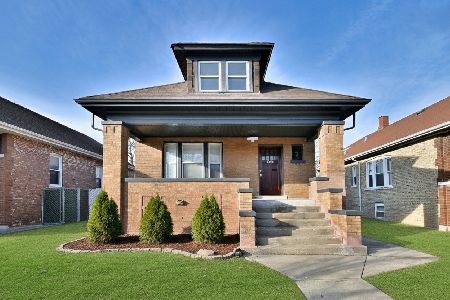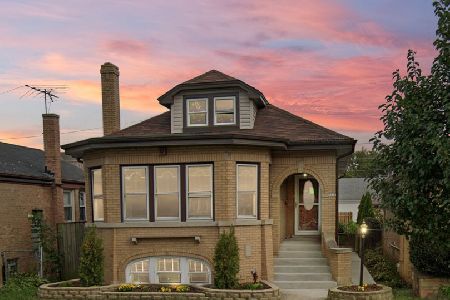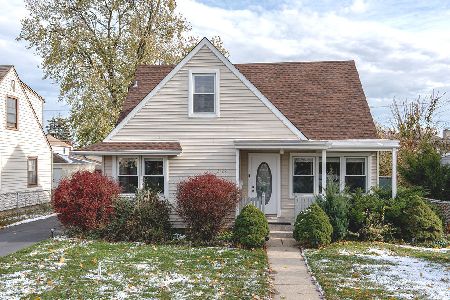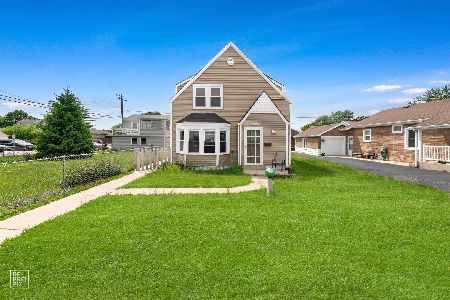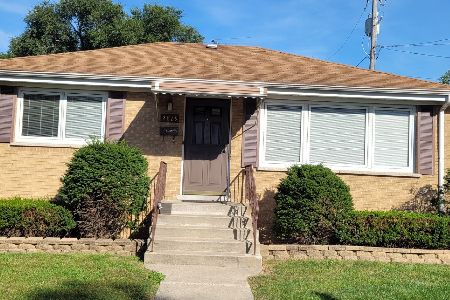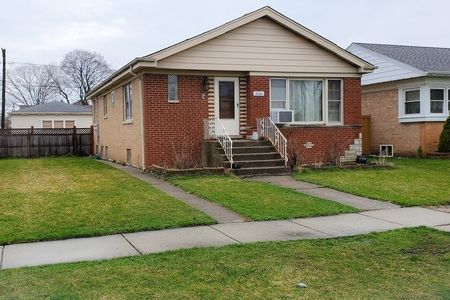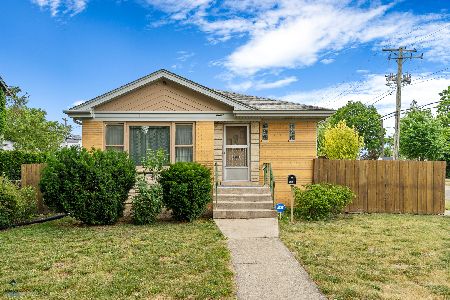3310 Gustav Street, Franklin Park, Illinois 60131
$305,500
|
Sold
|
|
| Status: | Closed |
| Sqft: | 0 |
| Cost/Sqft: | — |
| Beds: | 4 |
| Baths: | 3 |
| Year Built: | — |
| Property Taxes: | $5,368 |
| Days On Market: | 3633 |
| Lot Size: | 0,00 |
Description
This beautifully remodeled home has it all! Downstairs is an open living space,large kitchen and a bedroom.Elegant finishes include hardwood floors throughout main floor living areas,coffered and vaulted ceilings,fireplace,updated light fixtures and recessed lighting.Modern kitchen features large island,two pantries,white cabinetry,granite counter tops and stainless steel appliances.The 2nd floor contains master bedroom with vaulted ceiling and walk-in closet,ceramic tile bathroom with double vanity and two more bedrooms.Main floor bathroom has a marble tile tub surround and porcelain tile floor.Lower level offers recreation area with a bar and bathroom with walk-in shower. Home has 1st floor laundry,two heating/Ac units,200 amps service and great storage space.Also,there is a rare 3car garage with new roof,siding,doors,epoxy floor.This home sits on a large,fenced-in lot with brick paver patio off the kitchen.It is located near Metra station,I-294,Village pool/park district and school.
Property Specifics
| Single Family | |
| — | |
| — | |
| — | |
| Partial | |
| — | |
| No | |
| — |
| Cook | |
| — | |
| 0 / Not Applicable | |
| None | |
| Lake Michigan | |
| Public Sewer | |
| 09132797 | |
| 12214150220000 |
Nearby Schools
| NAME: | DISTRICT: | DISTANCE: | |
|---|---|---|---|
|
Grade School
North Elementary School |
84 | — | |
|
Middle School
Hester Junior High School |
84 | Not in DB | |
|
High School
East Leyden High School |
212 | Not in DB | |
Property History
| DATE: | EVENT: | PRICE: | SOURCE: |
|---|---|---|---|
| 11 Nov, 2015 | Sold | $135,500 | MRED MLS |
| 13 Oct, 2015 | Under contract | $122,000 | MRED MLS |
| 24 Sep, 2015 | Listed for sale | $122,000 | MRED MLS |
| 2 May, 2016 | Sold | $305,500 | MRED MLS |
| 9 Feb, 2016 | Under contract | $289,500 | MRED MLS |
| 5 Feb, 2016 | Listed for sale | $289,500 | MRED MLS |
Room Specifics
Total Bedrooms: 4
Bedrooms Above Ground: 4
Bedrooms Below Ground: 0
Dimensions: —
Floor Type: Carpet
Dimensions: —
Floor Type: Carpet
Dimensions: —
Floor Type: Hardwood
Full Bathrooms: 3
Bathroom Amenities: Double Sink
Bathroom in Basement: 1
Rooms: Recreation Room
Basement Description: Finished,Bathroom Rough-In
Other Specifics
| 3 | |
| — | |
| — | |
| Brick Paver Patio, Storms/Screens | |
| Fenced Yard | |
| 50 X 124 | |
| — | |
| None | |
| Vaulted/Cathedral Ceilings, Bar-Dry, Hardwood Floors, First Floor Bedroom, First Floor Laundry, First Floor Full Bath | |
| Range, Microwave, Dishwasher, Refrigerator, Bar Fridge, Washer, Dryer, Disposal, Stainless Steel Appliance(s), Wine Refrigerator | |
| Not in DB | |
| — | |
| — | |
| — | |
| Electric |
Tax History
| Year | Property Taxes |
|---|---|
| 2015 | $4,954 |
| 2016 | $5,368 |
Contact Agent
Nearby Similar Homes
Nearby Sold Comparables
Contact Agent
Listing Provided By
Coldwell Banker Residential Brokerage

