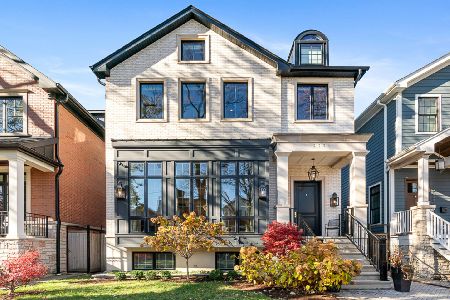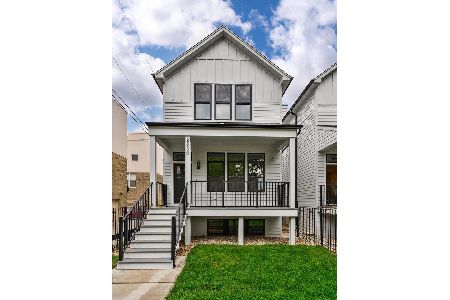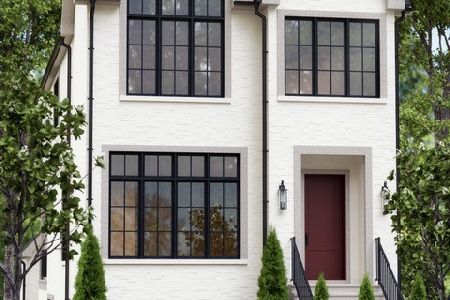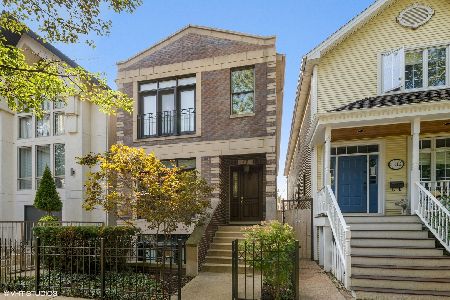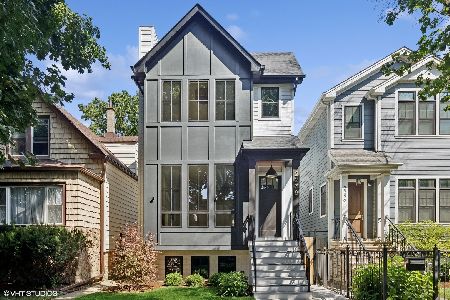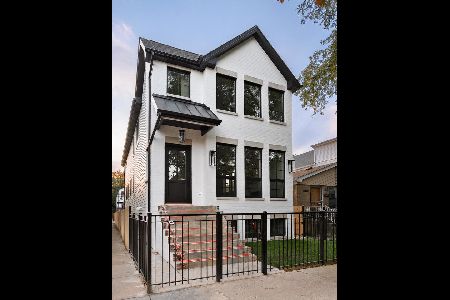3310 Hoyne Avenue, North Center, Chicago, Illinois 60618
$1,165,000
|
Sold
|
|
| Status: | Closed |
| Sqft: | 4,300 |
| Cost/Sqft: | $288 |
| Beds: | 5 |
| Baths: | 4 |
| Year Built: | 2002 |
| Property Taxes: | $16,708 |
| Days On Market: | 5005 |
| Lot Size: | 0,00 |
Description
STUNNING LIGHT FILLED HOME IN THE HEART OF ROSCOE VILLAGE BY WELL RESPECTED BUILDER PAUL PETERSON. LOCATED IN BLUE RIBBON WINNER AUDUBON SCHOOL, HOME FEATURES INCL AMAZING OUTDOOR SPACE W/CUSTOM REDWOOD RFDCK, 4 FIREPLACES, CHEFS KIT W/HIGH END APPL, CSTM BUILT-INS, SPKRS, VLTED CEILINGS, SKYLGHTS, & SPA LIKE MSTR BTH W/STEAM SHWR. LOWER LEVEL FEATURES FAM RM W/WET BAR, WALK OUT PATIO, 2 BEDROOM & LOTS OF STORAGE.
Property Specifics
| Single Family | |
| — | |
| — | |
| 2002 | |
| Full,English | |
| — | |
| No | |
| — |
| Cook | |
| — | |
| 0 / Not Applicable | |
| None | |
| Lake Michigan | |
| Public Sewer | |
| 08069179 | |
| 14193210400000 |
Nearby Schools
| NAME: | DISTRICT: | DISTANCE: | |
|---|---|---|---|
|
Grade School
Audubon Elementary School |
299 | — | |
Property History
| DATE: | EVENT: | PRICE: | SOURCE: |
|---|---|---|---|
| 2 May, 2008 | Sold | $1,203,000 | MRED MLS |
| 25 Feb, 2008 | Under contract | $1,239,900 | MRED MLS |
| 25 Feb, 2008 | Listed for sale | $1,239,900 | MRED MLS |
| 7 Aug, 2012 | Sold | $1,165,000 | MRED MLS |
| 26 Jun, 2012 | Under contract | $1,239,000 | MRED MLS |
| 16 May, 2012 | Listed for sale | $1,239,000 | MRED MLS |
| 21 Oct, 2020 | Sold | $1,250,000 | MRED MLS |
| 2 Oct, 2020 | Under contract | $1,275,000 | MRED MLS |
| 2 Oct, 2020 | Listed for sale | $1,275,000 | MRED MLS |
Room Specifics
Total Bedrooms: 5
Bedrooms Above Ground: 5
Bedrooms Below Ground: 0
Dimensions: —
Floor Type: Carpet
Dimensions: —
Floor Type: Carpet
Dimensions: —
Floor Type: Carpet
Dimensions: —
Floor Type: —
Full Bathrooms: 4
Bathroom Amenities: Whirlpool,Separate Shower,Steam Shower,Double Sink,Full Body Spray Shower
Bathroom in Basement: 1
Rooms: Bedroom 5,Great Room,Deck,Breakfast Room,Utility Room-Lower Level,Storage
Basement Description: Finished
Other Specifics
| 2 | |
| Concrete Perimeter | |
| — | |
| Deck, Patio, Roof Deck, Brick Paver Patio | |
| Fenced Yard,Landscaped | |
| 25X125 | |
| — | |
| Full | |
| Vaulted/Cathedral Ceilings, Skylight(s), Sauna/Steam Room, Bar-Wet, Hardwood Floors, Second Floor Laundry | |
| Double Oven, Microwave, Dishwasher, Refrigerator, Bar Fridge, Freezer, Washer, Dryer, Disposal, Stainless Steel Appliance(s) | |
| Not in DB | |
| — | |
| — | |
| — | |
| Wood Burning, Gas Starter, Heatilator |
Tax History
| Year | Property Taxes |
|---|---|
| 2008 | $14,148 |
| 2012 | $16,708 |
| 2020 | $26,093 |
Contact Agent
Nearby Similar Homes
Nearby Sold Comparables
Contact Agent
Listing Provided By
@properties


