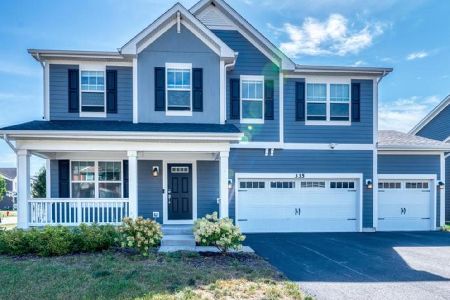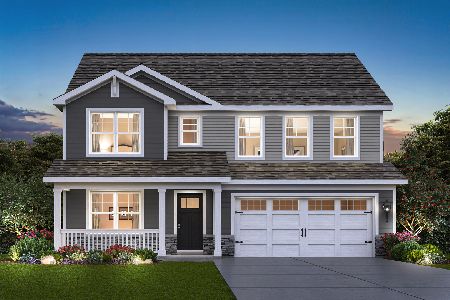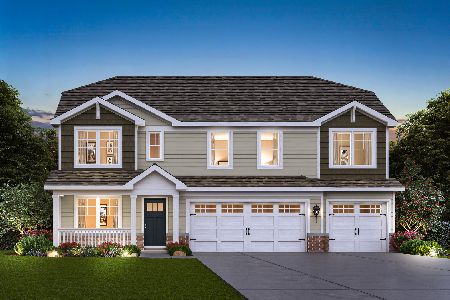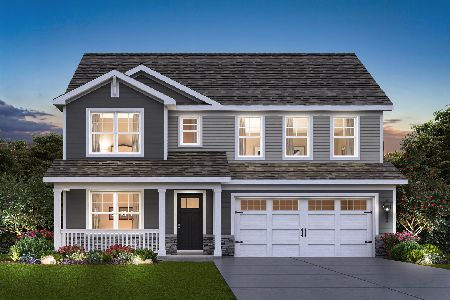3310 Rumsford Boulevard, Elgin, Illinois 60124
$385,000
|
Sold
|
|
| Status: | Closed |
| Sqft: | 2,763 |
| Cost/Sqft: | $138 |
| Beds: | 4 |
| Baths: | 3 |
| Year Built: | 2008 |
| Property Taxes: | $9,745 |
| Days On Market: | 1753 |
| Lot Size: | 0,23 |
Description
WELCOME HOME! This beautifully maintained home is situated on a corner lot with a large grassy parkway out front. The main floor features an office/den quietly tucked away in the front of the home, away from the main living area, a large open kitchen with eating area features 42" cherry cabinetry, double ovens, built in winerack, hardwood floors, a large walk-in pantry as well as a butlers pantry that leads into the dining room. Kitchen is also open to the bright family room with a gas fireplace. Upstairs you will find 4 large bedrooms, the master suite has raised vanities with double sinks, separate shower, a large jet tub and a huge walk in closet. The full hallway bath also features a raised vanity with double sinks. Second floor laundry room with cabinetry. So many upgrades including crown molding, built in wine rack, rounded corner walls, New honeycomb blinds, deep pour, unfinished basement with rough-in plumbing ready to be finished and a 3 Car, YES 3 CAR, tandem garage. Owner is a licensed Illinois Real Estate Agent.
Property Specifics
| Single Family | |
| — | |
| — | |
| 2008 | |
| Full | |
| ASHFORD | |
| No | |
| 0.23 |
| Kane | |
| Providence | |
| 0 / Not Applicable | |
| None | |
| Public | |
| Public Sewer | |
| 11076609 | |
| 0618461007 |
Nearby Schools
| NAME: | DISTRICT: | DISTANCE: | |
|---|---|---|---|
|
Grade School
Prairie View Grade School |
301 | — | |
|
Middle School
Prairie Knolls Middle School |
301 | Not in DB | |
|
High School
Central High School |
301 | Not in DB | |
Property History
| DATE: | EVENT: | PRICE: | SOURCE: |
|---|---|---|---|
| 5 Aug, 2016 | Sold | $329,000 | MRED MLS |
| 10 Jul, 2016 | Under contract | $329,000 | MRED MLS |
| 5 Jul, 2016 | Listed for sale | $329,000 | MRED MLS |
| 30 Jun, 2021 | Sold | $385,000 | MRED MLS |
| 19 May, 2021 | Under contract | $380,000 | MRED MLS |
| 14 May, 2021 | Listed for sale | $380,000 | MRED MLS |
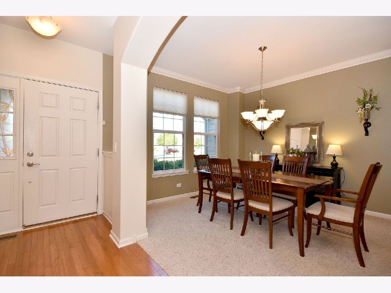
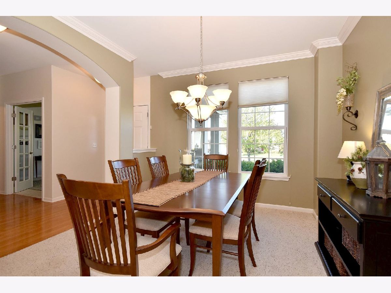
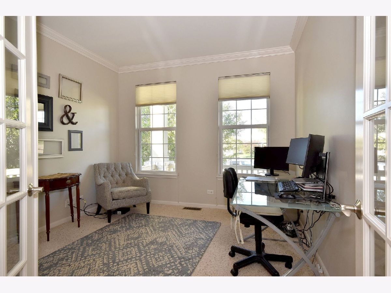
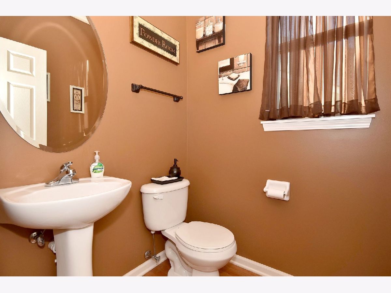
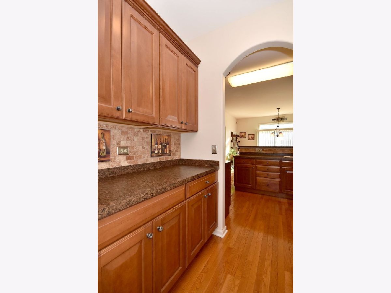
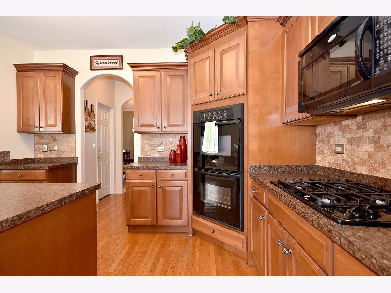
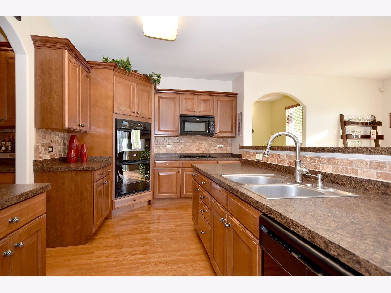
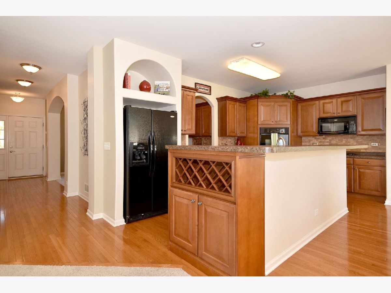
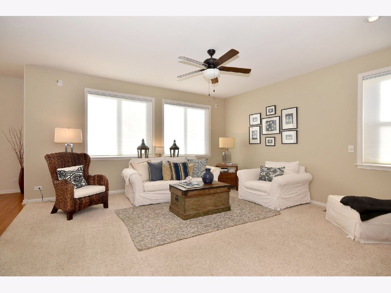
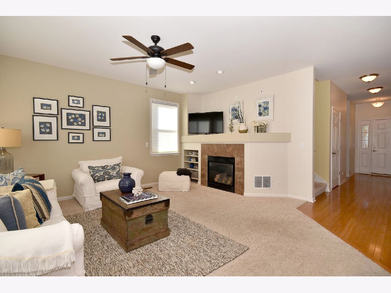
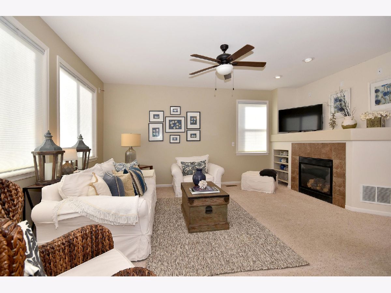
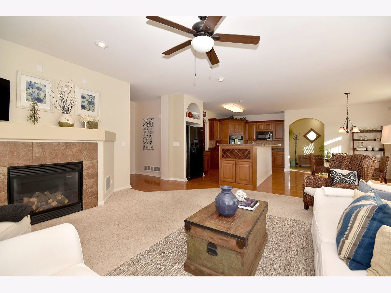
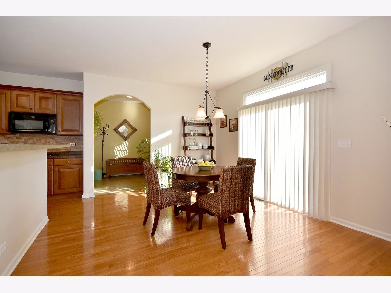
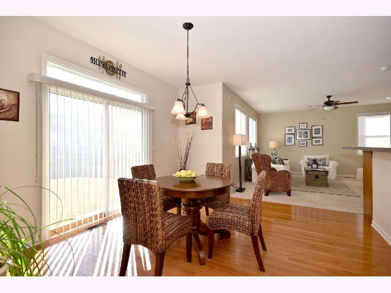
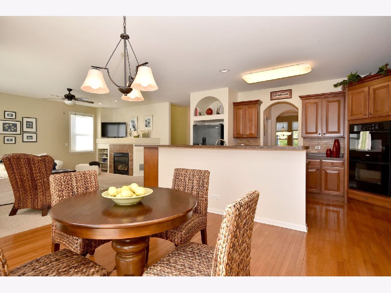
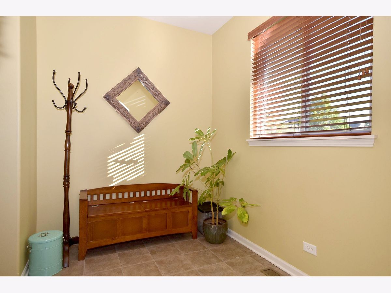
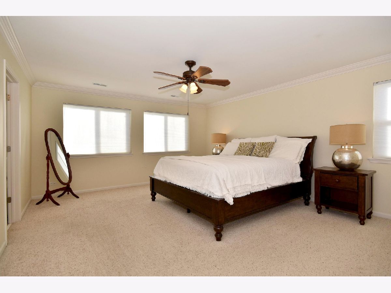
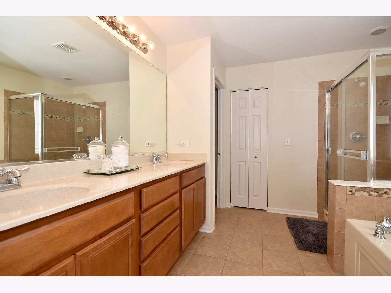
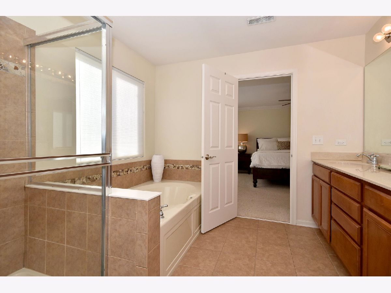
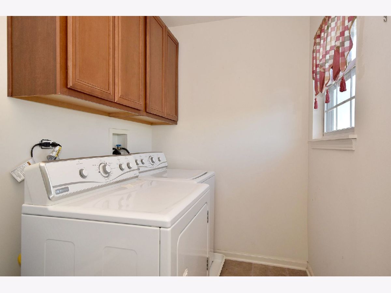
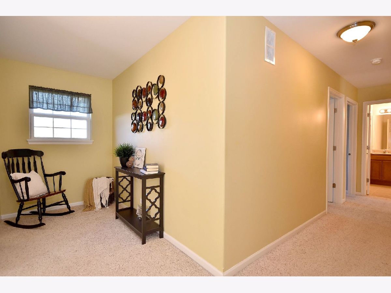
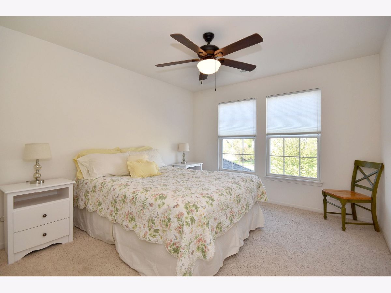
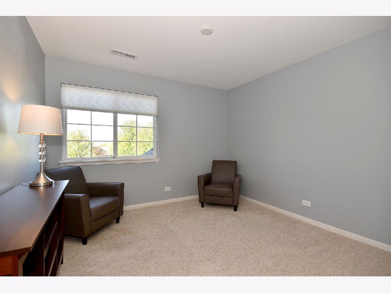
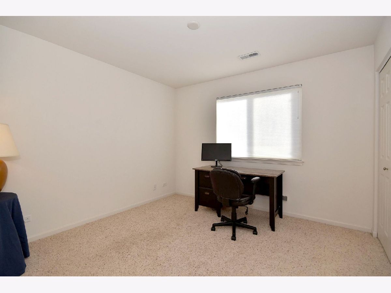
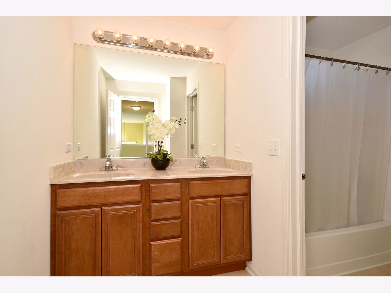
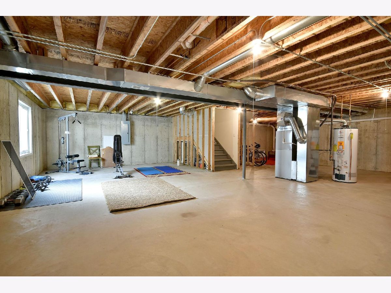
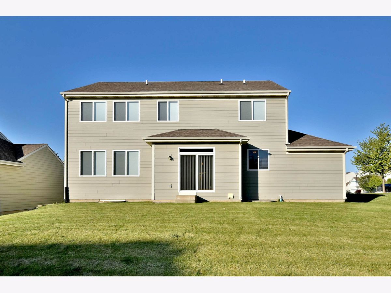
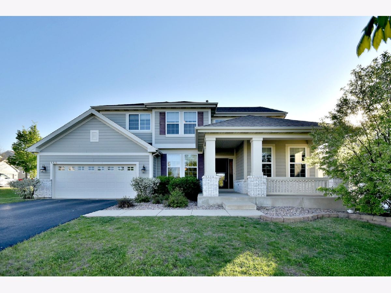
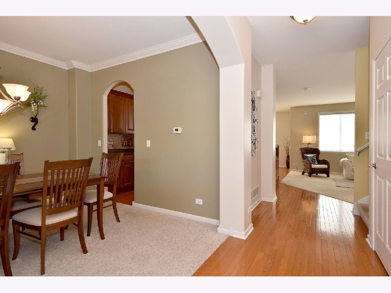
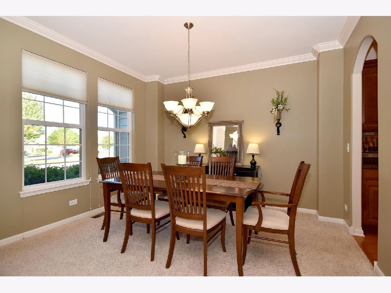
Room Specifics
Total Bedrooms: 4
Bedrooms Above Ground: 4
Bedrooms Below Ground: 0
Dimensions: —
Floor Type: Carpet
Dimensions: —
Floor Type: Carpet
Dimensions: —
Floor Type: Carpet
Full Bathrooms: 3
Bathroom Amenities: Whirlpool,Separate Shower,Double Sink,Soaking Tub
Bathroom in Basement: 0
Rooms: Den,Walk In Closet
Basement Description: Unfinished,Bathroom Rough-In
Other Specifics
| 3 | |
| Concrete Perimeter | |
| Asphalt | |
| Porch, Storms/Screens | |
| — | |
| 80 X 125 | |
| — | |
| Full | |
| Hardwood Floors, Second Floor Laundry, Separate Dining Room | |
| Double Oven, Microwave, Dishwasher, Refrigerator, Washer, Dryer, Disposal | |
| Not in DB | |
| Clubhouse, Park, Tennis Court(s), Lake, Sidewalks, Street Lights | |
| — | |
| — | |
| Gas Log |
Tax History
| Year | Property Taxes |
|---|---|
| 2016 | $10,333 |
| 2021 | $9,745 |
Contact Agent
Nearby Similar Homes
Nearby Sold Comparables
Contact Agent
Listing Provided By
Homesmart Connect LLC - St Charles



