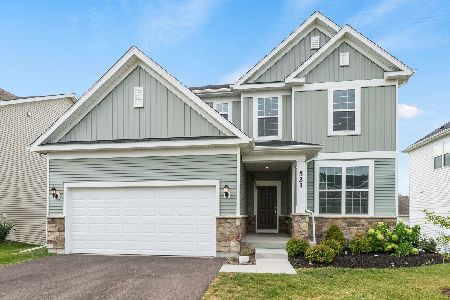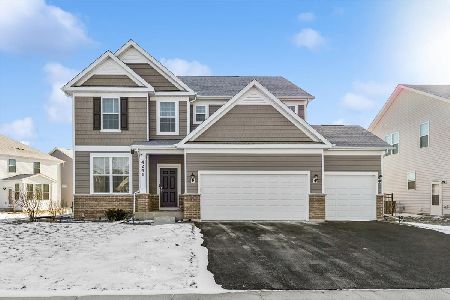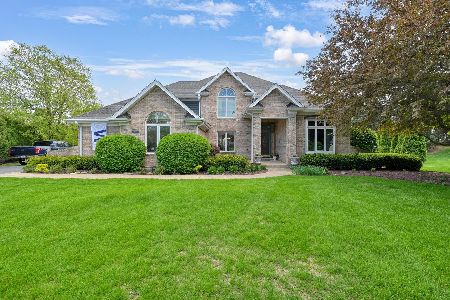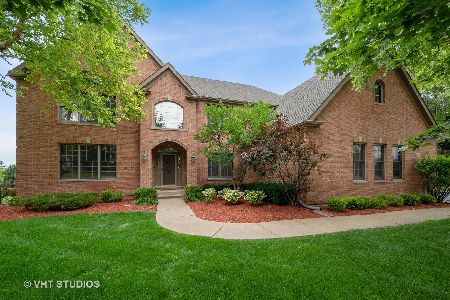3310 Sandstone Court, Lake In The Hills, Illinois 60156
$455,000
|
Sold
|
|
| Status: | Closed |
| Sqft: | 3,679 |
| Cost/Sqft: | $126 |
| Beds: | 4 |
| Baths: | 5 |
| Year Built: | 1995 |
| Property Taxes: | $17,195 |
| Days On Market: | 3752 |
| Lot Size: | 1,00 |
Description
Lavish Lifestyle-Gated Country Club Golfer's Paradise. Designer ESTATE Brick Ranch w/stunning open floor plan, expansive rooms, cathedral/vaulted ceilings through out. All bedrooms have a bath & large closet. Breathtaking Master suite will accommodate lavish furniture, his & her walk in closets, adjoined by marble bath sep. shower, whirlpool tub, double sinks. Marvelous Kitchen w state of the art SS appliances,dream cabinets, eat at Corian island + large table, & wet bar w/wine rack. Home is in perfect shape furnace, H2o heater,humidifier, cent air are 2 yrs old, roof refurbished 2 weeks ago. English basement recently designed as a entertainment center w/full wet bar, wired media room, bedroom w/full bath + storage. Marble/C-tile floors for easy care & WOW factor. On 3/4 ac prof. landscaped w/gigantic patio, 3 car fin garage is spotless like rest of home. SELLER IS OFFERING A $5,000. LANDSCAPING CREDIT TO ADD MORE TREES TO BUFFER HWY 62, custom entertainment center stays with home too.
Property Specifics
| Single Family | |
| — | |
| Ranch | |
| 1995 | |
| Full,English | |
| CUSTOM | |
| No | |
| 1 |
| Mc Henry | |
| Boulder Ridge Estates | |
| 530 / Annual | |
| Security,Clubhouse,Other | |
| Public | |
| Public Sewer, Sewer-Storm | |
| 09083437 | |
| 1930152005 |
Nearby Schools
| NAME: | DISTRICT: | DISTANCE: | |
|---|---|---|---|
|
Grade School
Lincoln Prairie Elementary Schoo |
300 | — | |
|
Middle School
Westfield Community School |
300 | Not in DB | |
|
High School
H D Jacobs High School |
300 | Not in DB | |
Property History
| DATE: | EVENT: | PRICE: | SOURCE: |
|---|---|---|---|
| 19 Feb, 2016 | Sold | $455,000 | MRED MLS |
| 30 Dec, 2015 | Under contract | $464,900 | MRED MLS |
| 10 Nov, 2015 | Listed for sale | $464,900 | MRED MLS |
Room Specifics
Total Bedrooms: 4
Bedrooms Above Ground: 4
Bedrooms Below Ground: 0
Dimensions: —
Floor Type: Carpet
Dimensions: —
Floor Type: Carpet
Dimensions: —
Floor Type: Carpet
Full Bathrooms: 5
Bathroom Amenities: Whirlpool,Separate Shower,Double Sink
Bathroom in Basement: 1
Rooms: Den,Recreation Room,Other Room
Basement Description: Finished
Other Specifics
| 3 | |
| Concrete Perimeter | |
| Concrete | |
| Patio | |
| Cul-De-Sac,Landscaped,Wooded | |
| 202X210X94X254 | |
| Full,Unfinished | |
| Full | |
| Vaulted/Cathedral Ceilings, Bar-Wet, First Floor Bedroom, In-Law Arrangement, First Floor Laundry, First Floor Full Bath | |
| Double Oven, Microwave, Dishwasher, Refrigerator, Bar Fridge, Washer, Dryer, Disposal | |
| Not in DB | |
| Clubhouse, Pool, Tennis Courts | |
| — | |
| — | |
| Gas Log, Gas Starter |
Tax History
| Year | Property Taxes |
|---|---|
| 2016 | $17,195 |
Contact Agent
Nearby Similar Homes
Nearby Sold Comparables
Contact Agent
Listing Provided By
Baird & Warner











