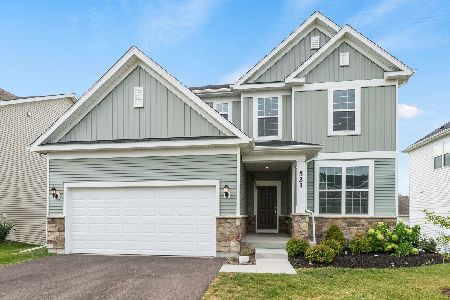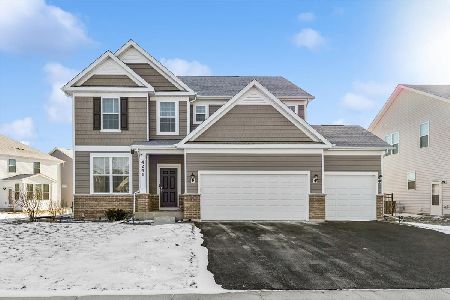3321 Sandstone Court, Lake In The Hills, Illinois 60156
$574,000
|
Sold
|
|
| Status: | Closed |
| Sqft: | 5,858 |
| Cost/Sqft: | $98 |
| Beds: | 5 |
| Baths: | 4 |
| Year Built: | 2003 |
| Property Taxes: | $13,071 |
| Days On Market: | 1679 |
| Lot Size: | 0,50 |
Description
Unconditionally Exceptional 5 bedroom 4 bath 3 car garage with walk out basement, custom upscale property in Boulder Ridge. When nothing but the best will do. Starting with an amazing golf course view, the home is located next to the 14th hole. Great open flow floor plan with all new hardwood floor install in 2019 throughout the main level. Freshly painted entire house. Extensive updates performed inside and outside of this Stunning custom property. Interior Upgrades include: All new kitchen appliance installed in 2019, quartz countertops, and custom cabinets. Ceiling fans through out the property. New metal stair spindles installed in 2019. Two wood burning fireplaces with gas starters. Motorized blinds in the family room. Lots of closet space throughout home, and double walk in custom closet in the Master Bedroom. Washroom features include double sink, double shower, bidet, Jacuzzi tub, and large glass walk in shower. Amazing enormous wet bar located in the walk out basement. Wet bar features include: microwave, dishwasher, refrigerator, sink, wine fridge, and Corian countertops. New tankless gas water heater installed last year. Abundant storage space located in the walk out basement storage room and also plenty of storage space in the garage. Garage also features prewired 220 electrical outlet for an electric vehicle. Enjoy the stunning golf course views from your screened porch. The screened porch has maintenance free composite flooring and a grill natural gas line conveniently in position. In Addition, enjoy the large deck this property has as well. Extensive Exterior updates include a 5 year old roof. The Patio offers a relaxing get away. The only property with a hot tube in Boulder Ridge, enjoy it while watching TV. Hot tube new in 2015 with new heaters installed last year. Additional exterior features include an invisible fence, and sprinkler system. Gated Boulder Ridge community and all the perks associated with that. Great location and schools!!!
Property Specifics
| Single Family | |
| — | |
| — | |
| 2003 | |
| Full,Walkout | |
| — | |
| No | |
| 0.5 |
| Mc Henry | |
| Boulder Ridge | |
| 580 / Annual | |
| Clubhouse,Pool | |
| Public | |
| Public Sewer | |
| 11155271 | |
| 1930151008 |
Nearby Schools
| NAME: | DISTRICT: | DISTANCE: | |
|---|---|---|---|
|
Grade School
Lincoln Prairie Elementary Schoo |
300 | — | |
|
Middle School
Westfield Community School |
300 | Not in DB | |
|
High School
H D Jacobs High School |
300 | Not in DB | |
Property History
| DATE: | EVENT: | PRICE: | SOURCE: |
|---|---|---|---|
| 18 Apr, 2012 | Sold | $340,000 | MRED MLS |
| 21 Oct, 2011 | Under contract | $360,000 | MRED MLS |
| — | Last price change | $450,000 | MRED MLS |
| 28 Jul, 2011 | Listed for sale | $500,000 | MRED MLS |
| 11 Aug, 2021 | Sold | $574,000 | MRED MLS |
| 17 Jul, 2021 | Under contract | $574,999 | MRED MLS |
| 14 Jul, 2021 | Listed for sale | $574,999 | MRED MLS |
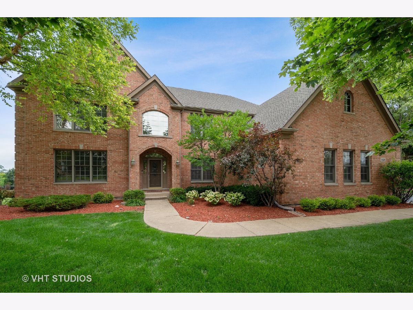
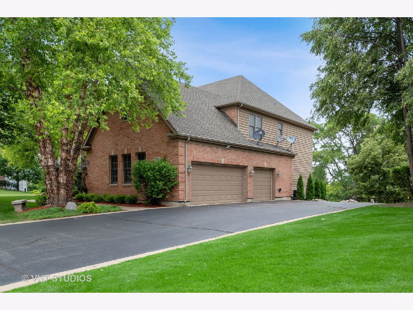
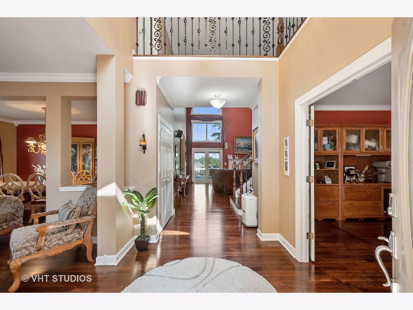
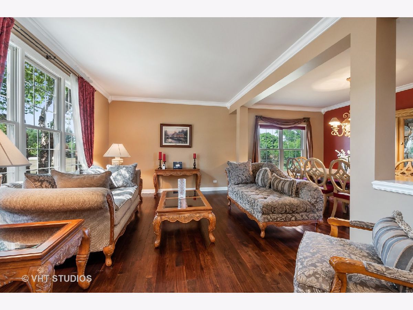
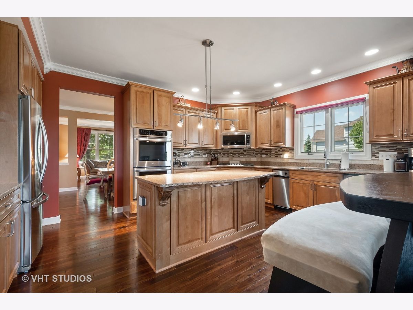
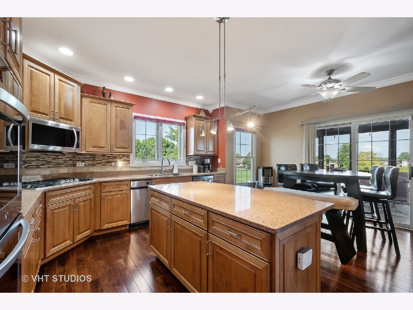
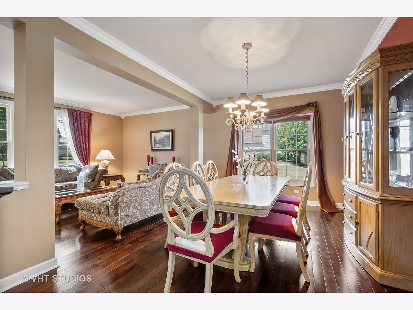
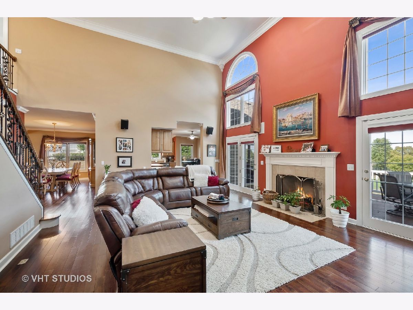
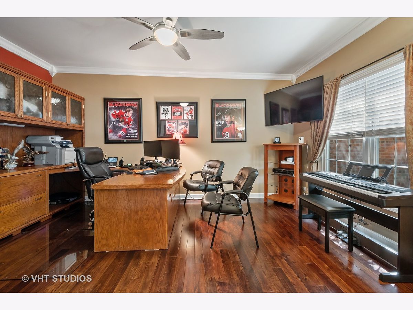
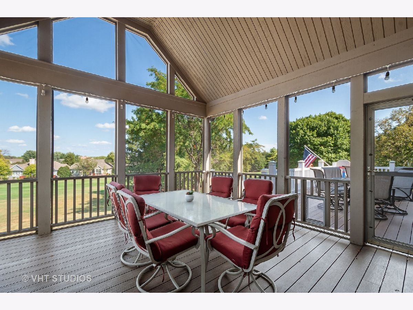
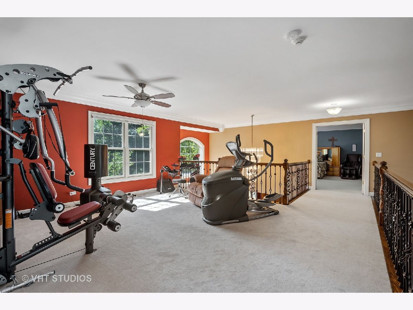
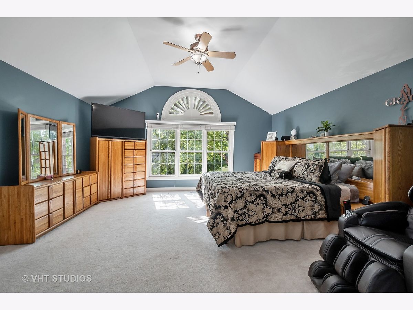
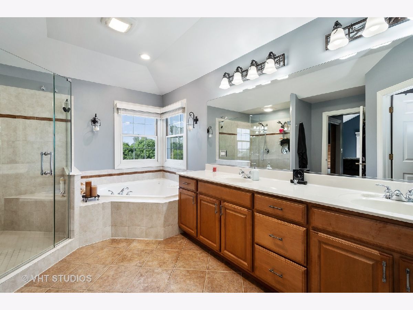
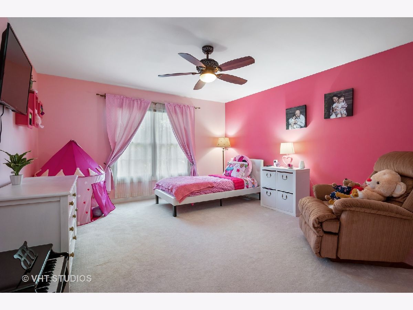
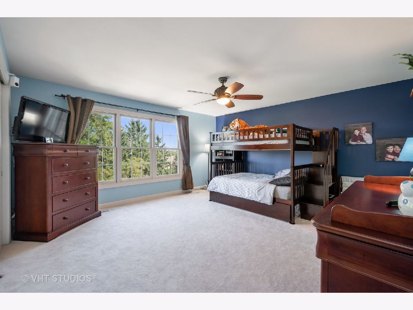
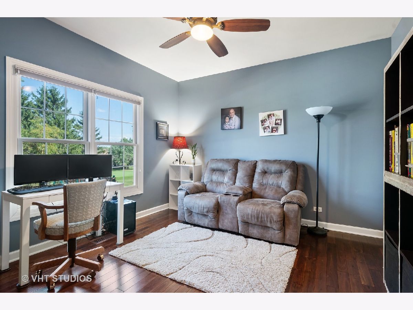
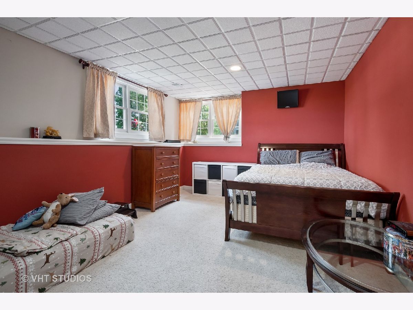
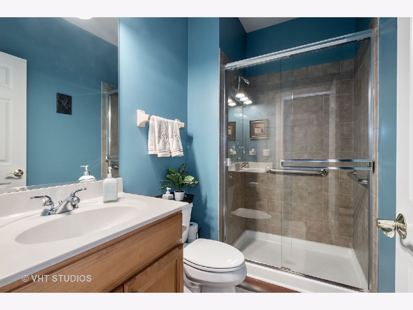
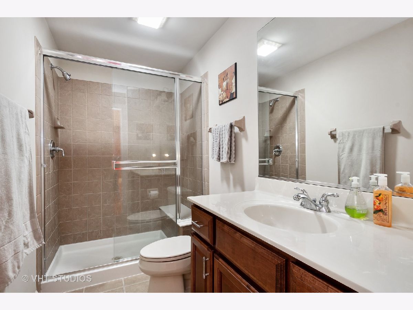
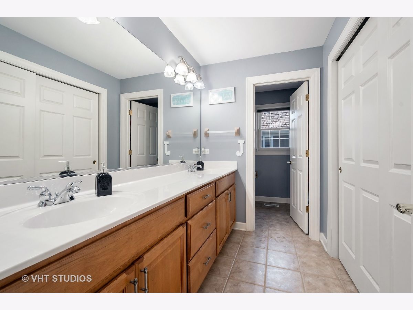
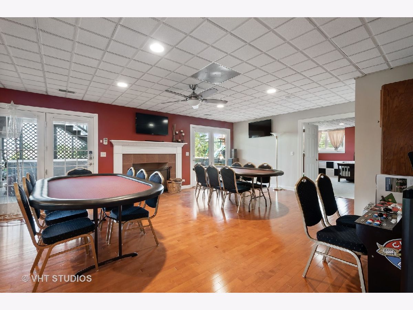
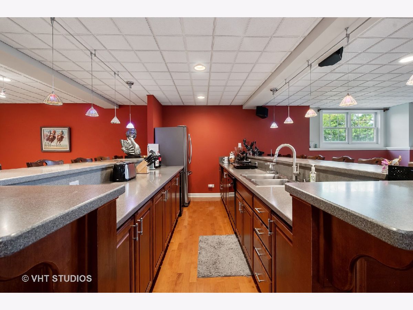
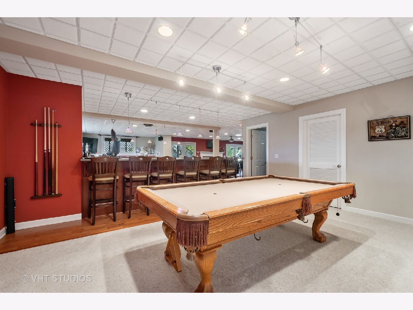
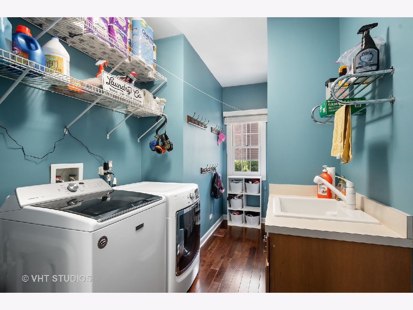
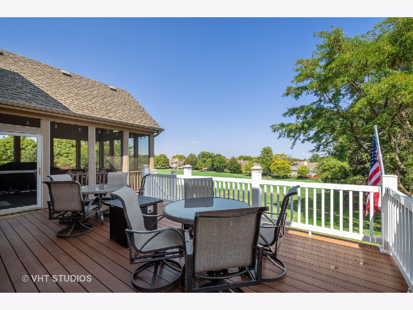
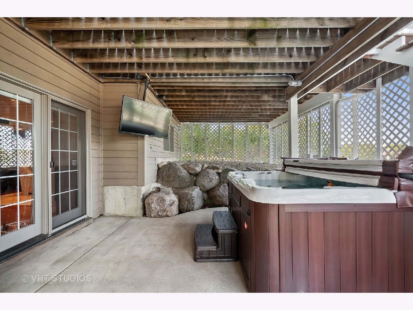
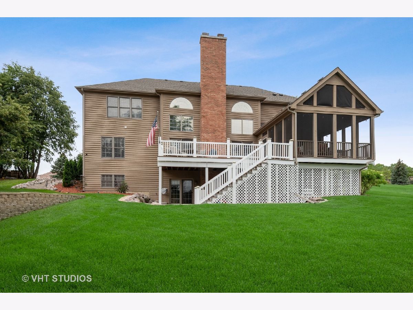
Room Specifics
Total Bedrooms: 5
Bedrooms Above Ground: 5
Bedrooms Below Ground: 0
Dimensions: —
Floor Type: Carpet
Dimensions: —
Floor Type: Carpet
Dimensions: —
Floor Type: Hardwood
Dimensions: —
Floor Type: —
Full Bathrooms: 4
Bathroom Amenities: Whirlpool,Separate Shower,Double Sink,Bidet,Double Shower,Soaking Tub
Bathroom in Basement: 1
Rooms: Bedroom 5,Den,Loft,Recreation Room,Play Room,Foyer,Storage,Screened Porch
Basement Description: Finished,Exterior Access,Rec/Family Area,Storage Space,Walk-Up Access
Other Specifics
| 3 | |
| Concrete Perimeter | |
| Asphalt | |
| Deck, Patio, Porch, Hot Tub, Porch Screened, Invisible Fence | |
| Golf Course Lot,Landscaped,Mature Trees,Electric Fence,Fence-Invisible Pet | |
| 10X18 | |
| Full | |
| Full | |
| Hot Tub, Bar-Wet, Hardwood Floors, First Floor Bedroom, First Floor Laundry, First Floor Full Bath, Walk-In Closet(s), Open Floorplan, Some Carpeting, Drapes/Blinds, Separate Dining Room | |
| Double Oven, Microwave, Dishwasher, Refrigerator, Disposal, Trash Compactor, Stainless Steel Appliance(s), Water Softener Owned, Gas Cooktop | |
| Not in DB | |
| — | |
| — | |
| — | |
| Wood Burning, Gas Starter |
Tax History
| Year | Property Taxes |
|---|---|
| 2012 | $15,992 |
| 2021 | $13,071 |
Contact Agent
Nearby Similar Homes
Nearby Sold Comparables
Contact Agent
Listing Provided By
Homesmart Connect LLC





