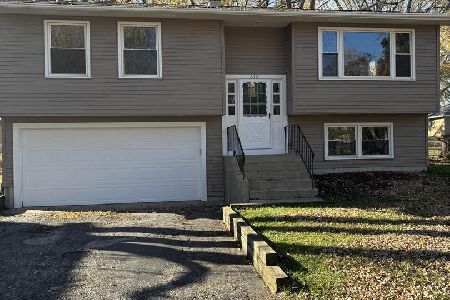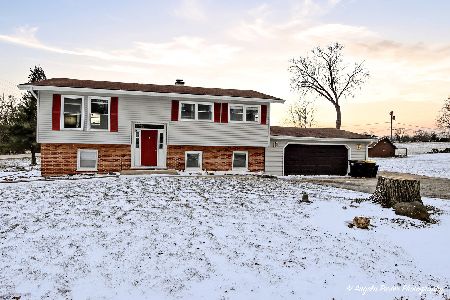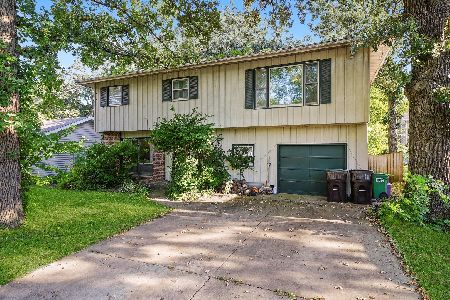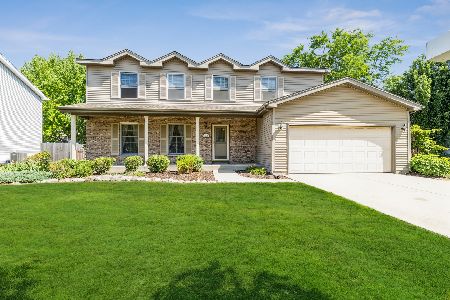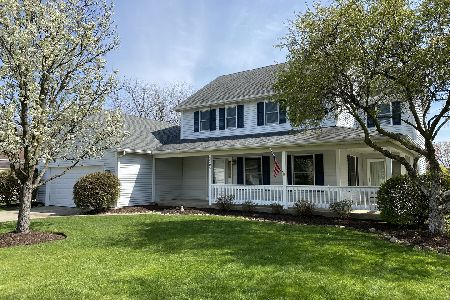3310 Turnberry Drive, Mchenry, Illinois 60050
$250,000
|
Sold
|
|
| Status: | Closed |
| Sqft: | 2,656 |
| Cost/Sqft: | $94 |
| Beds: | 4 |
| Baths: | 3 |
| Year Built: | 1990 |
| Property Taxes: | $7,171 |
| Days On Market: | 2691 |
| Lot Size: | 0,29 |
Description
Beautiful 4+1 Bed/2.1 Bath in Beautiful neighborhood! Spacious foyer upon entry~ Living Room & Separate formal dining room great for entertaining! Family Room on Main Level as well as Laundry & Powder Room! New windows throughout! Spacious Eat in Kitchen w/ quartz countertops, extensive cabinetry & counter space + breakfast bar! Second level features Master Suite w/ Private Bath, Sitting Area & WIC! 3 Additional generous sized guest bedrooms and shared hallway bath also offered on main level! Basement includes Bonus 5th bedroom, Recreation Room, Game Room & Storage space! Attached 2 Car garage~ Oversized fully fenced backyard w/ large deck!~ Steps from Knox Park!! This home has it all! Schedule your showings today!
Property Specifics
| Single Family | |
| — | |
| Traditional | |
| 1990 | |
| Full | |
| — | |
| No | |
| 0.29 |
| Mc Henry | |
| Green Valley | |
| 0 / Not Applicable | |
| None | |
| Public | |
| Public Sewer | |
| 10083980 | |
| 1402201014 |
Nearby Schools
| NAME: | DISTRICT: | DISTANCE: | |
|---|---|---|---|
|
Grade School
Edgebrook Elementary School |
15 | — | |
|
Middle School
Mchenry Middle School |
15 | Not in DB | |
|
High School
Mchenry High School-east Campus |
156 | Not in DB | |
Property History
| DATE: | EVENT: | PRICE: | SOURCE: |
|---|---|---|---|
| 3 Aug, 2007 | Sold | $285,000 | MRED MLS |
| 12 Jul, 2007 | Under contract | $299,000 | MRED MLS |
| — | Last price change | $309,000 | MRED MLS |
| 10 Jan, 2007 | Listed for sale | $324,900 | MRED MLS |
| 31 Oct, 2018 | Sold | $250,000 | MRED MLS |
| 22 Sep, 2018 | Under contract | $249,900 | MRED MLS |
| 14 Sep, 2018 | Listed for sale | $249,900 | MRED MLS |
Room Specifics
Total Bedrooms: 5
Bedrooms Above Ground: 4
Bedrooms Below Ground: 1
Dimensions: —
Floor Type: Carpet
Dimensions: —
Floor Type: Carpet
Dimensions: —
Floor Type: Carpet
Dimensions: —
Floor Type: —
Full Bathrooms: 3
Bathroom Amenities: —
Bathroom in Basement: 0
Rooms: Sitting Room,Bedroom 5,Recreation Room,Game Room,Eating Area
Basement Description: Finished
Other Specifics
| 2 | |
| Concrete Perimeter | |
| Concrete | |
| Deck | |
| Fenced Yard | |
| 80 X 160 | |
| Unfinished | |
| Full | |
| Hardwood Floors | |
| Double Oven, Dishwasher, Refrigerator, Washer, Dryer, Disposal | |
| Not in DB | |
| Pool, Tennis Courts, Water Rights, Sidewalks | |
| — | |
| — | |
| Wood Burning, Gas Starter |
Tax History
| Year | Property Taxes |
|---|---|
| 2007 | $5,938 |
| 2018 | $7,171 |
Contact Agent
Nearby Similar Homes
Nearby Sold Comparables
Contact Agent
Listing Provided By
Keller Williams North Shore West




