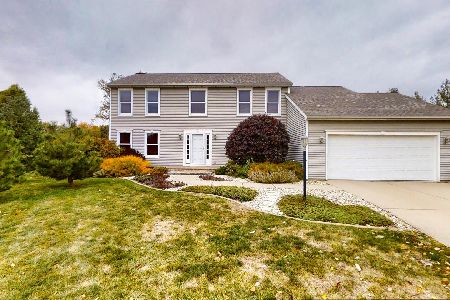3310 Woodspring Lane, Champaign, Illinois 61822
$305,900
|
Sold
|
|
| Status: | Closed |
| Sqft: | 2,559 |
| Cost/Sqft: | $121 |
| Beds: | 4 |
| Baths: | 4 |
| Year Built: | 2002 |
| Property Taxes: | $7,170 |
| Days On Market: | 3093 |
| Lot Size: | 0,23 |
Description
You are going to love this home! Large living spaces, spotless and move-in ready condition and a great neighborhood are just a few of the features. The floor plan features a spacious entry that leads to a large living room with high ceilings. The kitchen is open to the living spaces and provides a large island, lots of cabinets, stainless apps and granite counters. From the breakfast area you have access to the fenced yard with mature trees, paver patio with seating wall and fenced yard. The master suite has dual vanities and separate tub & shower. 3 additional bedrooms are all well-sized with great closet space. The basement provides a finished family room with fireplace and an unfinished play/game area. Don't forget the 3rd garage bay, neighborhood walking trails, commons and lakes or the easy access to Village at the Crossing shopping and restaurants! This home is pre-inspected and in excellent condition.
Property Specifics
| Single Family | |
| — | |
| Traditional | |
| 2002 | |
| Full | |
| — | |
| No | |
| 0.23 |
| Champaign | |
| Robeson West | |
| 150 / Annual | |
| Other | |
| Public | |
| Public Sewer | |
| 09710453 | |
| 462028201005 |
Nearby Schools
| NAME: | DISTRICT: | DISTANCE: | |
|---|---|---|---|
|
Grade School
Unit 4 School Of Choice Elementa |
4 | — | |
|
Middle School
Champaign Junior/middle Call Uni |
4 | Not in DB | |
|
High School
Central High School |
4 | Not in DB | |
Property History
| DATE: | EVENT: | PRICE: | SOURCE: |
|---|---|---|---|
| 6 Apr, 2018 | Sold | $305,900 | MRED MLS |
| 21 Feb, 2018 | Under contract | $309,900 | MRED MLS |
| — | Last price change | $319,900 | MRED MLS |
| 17 Aug, 2017 | Listed for sale | $319,900 | MRED MLS |
Room Specifics
Total Bedrooms: 4
Bedrooms Above Ground: 4
Bedrooms Below Ground: 0
Dimensions: —
Floor Type: Carpet
Dimensions: —
Floor Type: Carpet
Dimensions: —
Floor Type: Carpet
Full Bathrooms: 4
Bathroom Amenities: Whirlpool,Separate Shower,Double Sink
Bathroom in Basement: 1
Rooms: Walk In Closet
Basement Description: Partially Finished
Other Specifics
| 3 | |
| — | |
| — | |
| Patio, Porch | |
| Cul-De-Sac,Fenced Yard | |
| 100X105X83.14X125 | |
| — | |
| Full | |
| Hardwood Floors, First Floor Laundry | |
| Range, Microwave, Dishwasher, Refrigerator, Disposal | |
| Not in DB | |
| Sidewalks, Street Paved | |
| — | |
| — | |
| Gas Log, Gas Starter |
Tax History
| Year | Property Taxes |
|---|---|
| 2018 | $7,170 |
Contact Agent
Nearby Similar Homes
Nearby Sold Comparables
Contact Agent
Listing Provided By
KELLER WILLIAMS-TREC










