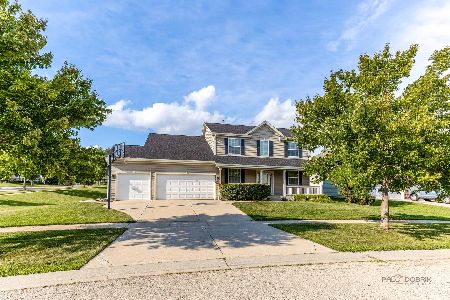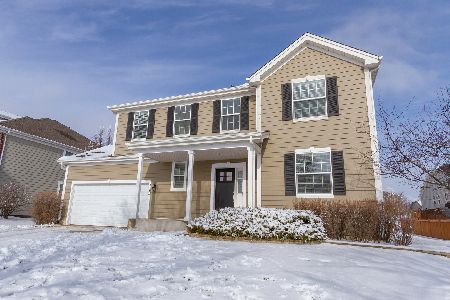3311 Chase Lane, Elgin, Illinois 60124
$326,000
|
Sold
|
|
| Status: | Closed |
| Sqft: | 2,686 |
| Cost/Sqft: | $122 |
| Beds: | 4 |
| Baths: | 3 |
| Year Built: | 2009 |
| Property Taxes: | $9,627 |
| Days On Market: | 2400 |
| Lot Size: | 0,00 |
Description
Perfect Opportunity to Purchase Your Dream Home!!! Our High Success Rate Short Sale Specialist can make Your Dream a Reality!!! This 2,686 sf Savannah Model In the Sandy Creek Community offers... Spectacular Hardwood Floors, Vaulted Ceiling in Your Bright Sun Room combined with Kitchen. 42" Cherry Cabinets, Custom Designed First Floor Kitchen, Family Room, Dining Room & Living Room. 1st Floor Mud/Laundry Room with Tub. Spacious Master Bedroom with Tray Ceiling, His & Hers Walk-In Closet, Master Bathroom with dual sinks & Separate Large Shower! Full English Basement with Walk-Out Access to Your Large Open Yard! 3-Car Tandem Garage... Sold As-Is... Move-In & Enjoy!!!
Property Specifics
| Single Family | |
| — | |
| — | |
| 2009 | |
| Full | |
| SAVANNAH | |
| No | |
| — |
| Kane | |
| Sandy Creek | |
| 32 / Monthly | |
| Other | |
| Public | |
| Public Sewer | |
| 10436543 | |
| 0607430003 |
Nearby Schools
| NAME: | DISTRICT: | DISTANCE: | |
|---|---|---|---|
|
Grade School
Country Trails Elementary School |
301 | — | |
|
Middle School
Prairie Knolls Middle School |
301 | Not in DB | |
|
High School
Central High School |
301 | Not in DB | |
Property History
| DATE: | EVENT: | PRICE: | SOURCE: |
|---|---|---|---|
| 31 Oct, 2019 | Sold | $326,000 | MRED MLS |
| 25 Aug, 2019 | Under contract | $328,000 | MRED MLS |
| — | Last price change | $299,700 | MRED MLS |
| 1 Jul, 2019 | Listed for sale | $299,700 | MRED MLS |
Room Specifics
Total Bedrooms: 4
Bedrooms Above Ground: 4
Bedrooms Below Ground: 0
Dimensions: —
Floor Type: Carpet
Dimensions: —
Floor Type: Carpet
Dimensions: —
Floor Type: Carpet
Full Bathrooms: 3
Bathroom Amenities: Separate Shower
Bathroom in Basement: 0
Rooms: Loft,Heated Sun Room
Basement Description: Unfinished
Other Specifics
| 3 | |
| Concrete Perimeter | |
| Concrete | |
| Porch, Storms/Screens | |
| — | |
| 80X128 | |
| — | |
| Full | |
| Hardwood Floors, First Floor Laundry | |
| Range, Dishwasher, Washer, Dryer | |
| Not in DB | |
| Sidewalks | |
| — | |
| — | |
| — |
Tax History
| Year | Property Taxes |
|---|---|
| 2019 | $9,627 |
Contact Agent
Contact Agent
Listing Provided By
Executive Realty Group LLC





