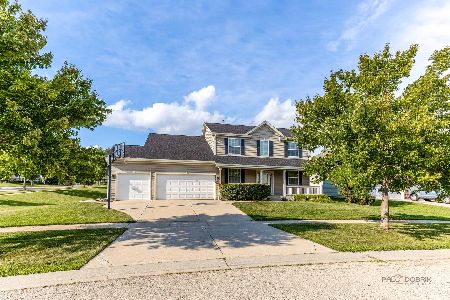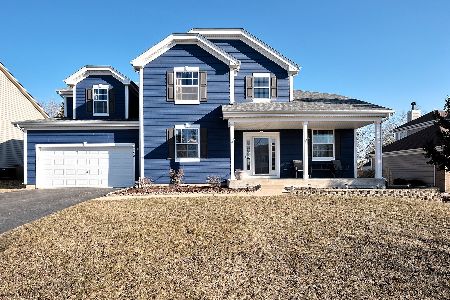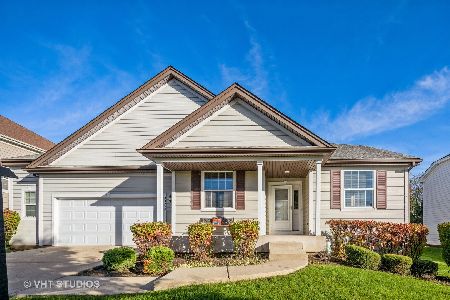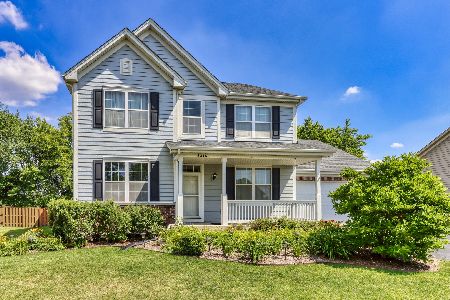3312 Chase Lane, Elgin, Illinois 60124
$288,000
|
Sold
|
|
| Status: | Closed |
| Sqft: | 3,068 |
| Cost/Sqft: | $94 |
| Beds: | 4 |
| Baths: | 3 |
| Year Built: | 2008 |
| Property Taxes: | $10,843 |
| Days On Market: | 3495 |
| Lot Size: | 0,24 |
Description
Bring your decorating ideas to this 2-Story Home on Quiet Street. Home Backs Up to Farm Land. No Houses Behind. Home Features H/W Floors, Dual Oak Staircases, 2-Car Attached Garage, Separate Dining Room. Formal Living Area. Kitchen Boosts Black Appliances, Loads of Counter Space, Cherry Cabinets, Breakfast Area. Walk-In Pantry. Family Room w/ Fireplace Open to Kitchen. 2nd Level Includes 4-Extra Large Bedrooms. Updated Master Bedroom w/ Double Sinks. Separate Shower and Tub. Walk-In Closets. Tray Ceiling. Additional 3-Bedrooms w/ Large Closets. Full Bathroom on 2nd Level. Full, Unfinished Basement w/ Rough-In. Laundry Room on Main Level. CANNOT MISS THIS HOME IN DISTRICT 301!
Property Specifics
| Single Family | |
| — | |
| Traditional | |
| 2008 | |
| Full | |
| JEFFERSON | |
| No | |
| 0.24 |
| Kane | |
| Sandy Creek | |
| 456 / Annual | |
| Insurance | |
| Public | |
| Public Sewer | |
| 09274550 | |
| 0607428010 |
Property History
| DATE: | EVENT: | PRICE: | SOURCE: |
|---|---|---|---|
| 2 Jan, 2009 | Sold | $275,000 | MRED MLS |
| 19 Dec, 2008 | Under contract | $300,000 | MRED MLS |
| — | Last price change | $371,645 | MRED MLS |
| 25 Aug, 2008 | Listed for sale | $371,645 | MRED MLS |
| 24 Oct, 2016 | Sold | $288,000 | MRED MLS |
| 28 Aug, 2016 | Under contract | $287,900 | MRED MLS |
| — | Last price change | $297,900 | MRED MLS |
| 1 Jul, 2016 | Listed for sale | $299,900 | MRED MLS |
| 13 May, 2022 | Sold | $456,000 | MRED MLS |
| 21 Mar, 2022 | Under contract | $419,000 | MRED MLS |
| 17 Mar, 2022 | Listed for sale | $419,000 | MRED MLS |
Room Specifics
Total Bedrooms: 4
Bedrooms Above Ground: 4
Bedrooms Below Ground: 0
Dimensions: —
Floor Type: Carpet
Dimensions: —
Floor Type: Carpet
Dimensions: —
Floor Type: Carpet
Full Bathrooms: 3
Bathroom Amenities: Whirlpool,Double Sink,Soaking Tub
Bathroom in Basement: 0
Rooms: Breakfast Room,Foyer,Study,Storage,Utility Room-1st Floor
Basement Description: Unfinished
Other Specifics
| 3 | |
| Concrete Perimeter | |
| Asphalt | |
| — | |
| — | |
| 80 X 128 APPR | |
| — | |
| Full | |
| Hardwood Floors, First Floor Laundry | |
| Range, Dishwasher, Disposal | |
| Not in DB | |
| Sidewalks, Street Lights, Street Paved | |
| — | |
| — | |
| — |
Tax History
| Year | Property Taxes |
|---|---|
| 2016 | $10,843 |
| 2022 | $10,802 |
Contact Agent
Nearby Sold Comparables
Contact Agent
Listing Provided By
Charles Rutenberg Realty







