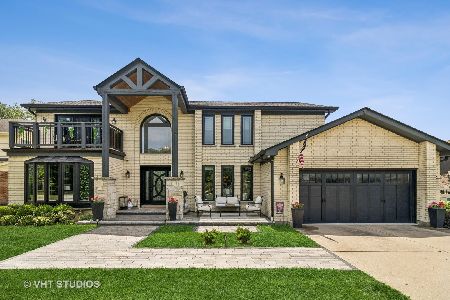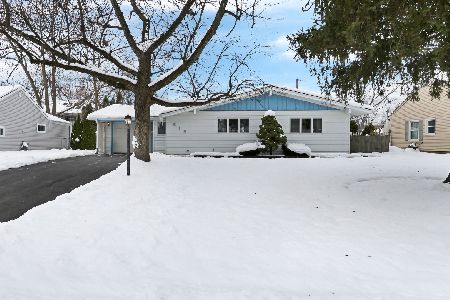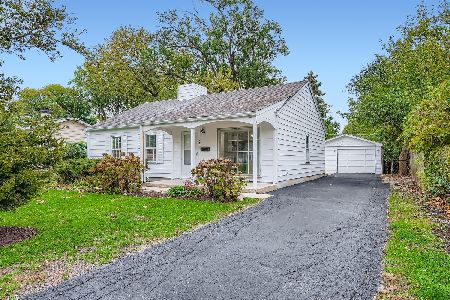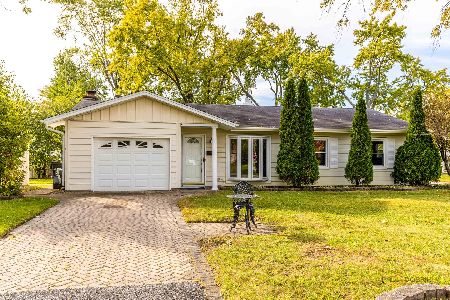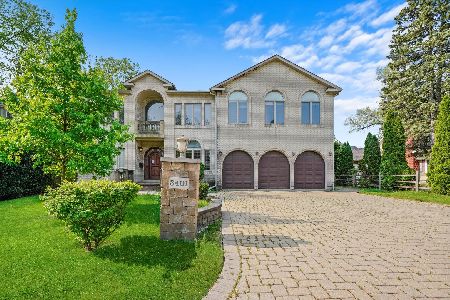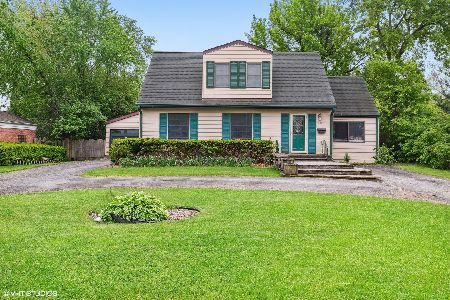3311 Linneman Street, Glenview, Illinois 60025
$756,450
|
Sold
|
|
| Status: | Closed |
| Sqft: | 3,129 |
| Cost/Sqft: | $255 |
| Beds: | 4 |
| Baths: | 5 |
| Year Built: | 2000 |
| Property Taxes: | $12,804 |
| Days On Market: | 3451 |
| Lot Size: | 0,28 |
Description
EXCEPTIONAL HOME! GORGEOUS INSIDE & OUT! The 2 story foyer & dramatic staircase welcome you into the spacious open floor plan perfect for entertaining indoors or out. The chef's Kitchen features granite counters, Stainless Steel appls, double oven, breakfast bar & lg eating area that flows into the grand Family room w/ double sided fireplace. French doors open to the professionally landscaped yard offering complete privacy! 2-tiered deck, Sunroom, exterior lighting & beautiful in ground pool & hot tub w/ brick paver surround. 4 spacious bdrms & 3 full baths up including the Master suite w/ vaulted ceiling, fireplace, walk-in closet and spa like bath w/ Jacuzzi tub, separate shower & double sinks. Fabulous finished LL w/ high ceilings, huge Rec Room w/bar, Game Room, 5th bdrm, full bath w/granite & rain shower plus tons of storage. Gorgeous window frames, six panel doors, closet organizers, power generator... it's all here. Great location in award winning school districts. Welcome home!
Property Specifics
| Single Family | |
| — | |
| — | |
| 2000 | |
| Full | |
| — | |
| No | |
| 0.28 |
| Cook | |
| — | |
| 0 / Not Applicable | |
| None | |
| Lake Michigan | |
| Public Sewer | |
| 09276144 | |
| 04333050110000 |
Nearby Schools
| NAME: | DISTRICT: | DISTANCE: | |
|---|---|---|---|
|
Grade School
Henking Elementary School |
34 | — | |
|
Middle School
Attea Middle School |
34 | Not in DB | |
|
High School
Glenbrook South High School |
225 | Not in DB | |
Property History
| DATE: | EVENT: | PRICE: | SOURCE: |
|---|---|---|---|
| 28 Sep, 2016 | Sold | $756,450 | MRED MLS |
| 31 Jul, 2016 | Under contract | $799,000 | MRED MLS |
| 5 Jul, 2016 | Listed for sale | $799,000 | MRED MLS |
Room Specifics
Total Bedrooms: 5
Bedrooms Above Ground: 4
Bedrooms Below Ground: 1
Dimensions: —
Floor Type: Carpet
Dimensions: —
Floor Type: Carpet
Dimensions: —
Floor Type: Carpet
Dimensions: —
Floor Type: —
Full Bathrooms: 5
Bathroom Amenities: Whirlpool,Separate Shower,Double Sink
Bathroom in Basement: 1
Rooms: Bedroom 5,Eating Area,Foyer,Game Room,Recreation Room
Basement Description: Finished
Other Specifics
| 2 | |
| — | |
| — | |
| Deck, Patio, Hot Tub, Gazebo, In Ground Pool | |
| — | |
| 80X149X79X149 | |
| — | |
| Full | |
| Vaulted/Cathedral Ceilings, Bar-Dry, Hardwood Floors, First Floor Laundry | |
| Double Oven, Microwave, Dishwasher, Refrigerator, Washer, Dryer, Disposal, Stainless Steel Appliance(s) | |
| Not in DB | |
| Street Paved | |
| — | |
| — | |
| Gas Log, Gas Starter |
Tax History
| Year | Property Taxes |
|---|---|
| 2016 | $12,804 |
Contact Agent
Nearby Similar Homes
Nearby Sold Comparables
Contact Agent
Listing Provided By
Berkshire Hathaway HomeServices KoenigRubloff


