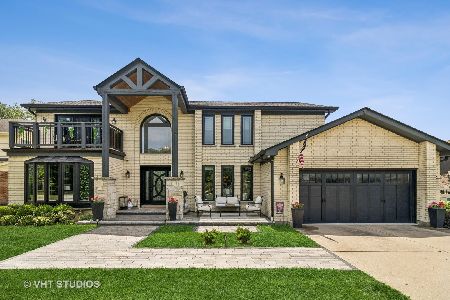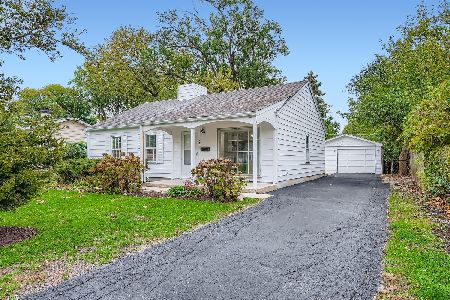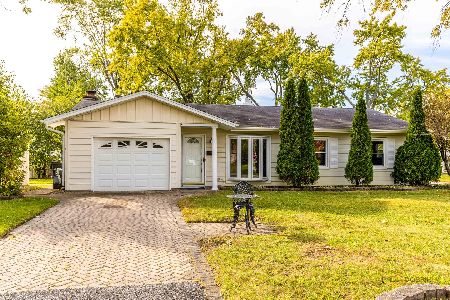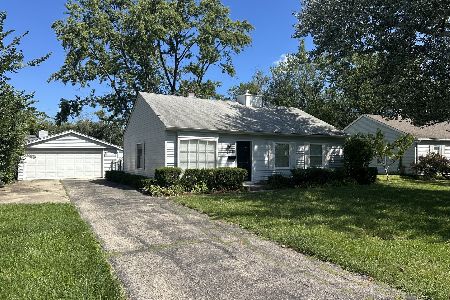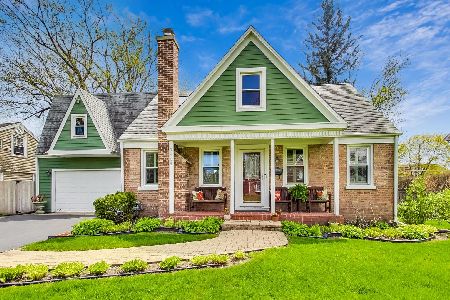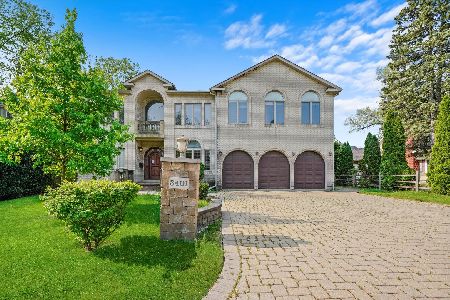3403 Linneman Street, Glenview, Illinois 60025
$265,000
|
Sold
|
|
| Status: | Closed |
| Sqft: | 1,122 |
| Cost/Sqft: | $267 |
| Beds: | 3 |
| Baths: | 2 |
| Year Built: | 1953 |
| Property Taxes: | $4,301 |
| Days On Market: | 2319 |
| Lot Size: | 0,28 |
Description
Location is a key factor in this unincorporated section of Glenview near to both I-94 and I-294, as well as O'Hare Airport and downtown Chicago. Enjoy the many amenities offered by Glenview including top ranked District 225 schools, several community events throughout the year, shopping, restaurants, entertainment, history museum, golf courses, disc golf, farmers market, nature preserve, walking paths, skate park, sledding, tennis, pickleball, pools, dog park and so much more. This community has something for everyone. The home sits on almost 1/3 acre of land, with nice curb appeal and more space than it appears from outside. Huge fenced yard, large driveway and extra deep 1.5 car garage complete the package. Could have some potential as a rehab project or this may be just the right plot of land for the home of your dreams. Recent improvements include: siding-7; furnace, air cleaner, humidifier & central air-4; sump pump with battery backup-4. Property offered as-is by longtime owner.
Property Specifics
| Single Family | |
| — | |
| Cape Cod | |
| 1953 | |
| Full | |
| CAPE COD | |
| No | |
| 0.28 |
| Cook | |
| — | |
| 0 / Not Applicable | |
| None | |
| Lake Michigan,Public | |
| Public Sewer, Overhead Sewers | |
| 10481692 | |
| 04333050090000 |
Nearby Schools
| NAME: | DISTRICT: | DISTANCE: | |
|---|---|---|---|
|
Grade School
Hoffman Elementary School |
34 | — | |
|
Middle School
Attea Middle School |
34 | Not in DB | |
|
High School
Glenbrook South High School |
225 | Not in DB | |
Property History
| DATE: | EVENT: | PRICE: | SOURCE: |
|---|---|---|---|
| 24 Oct, 2019 | Sold | $265,000 | MRED MLS |
| 11 Sep, 2019 | Under contract | $299,900 | MRED MLS |
| 10 Aug, 2019 | Listed for sale | $299,900 | MRED MLS |
Room Specifics
Total Bedrooms: 3
Bedrooms Above Ground: 3
Bedrooms Below Ground: 0
Dimensions: —
Floor Type: Hardwood
Dimensions: —
Floor Type: Hardwood
Full Bathrooms: 2
Bathroom Amenities: —
Bathroom in Basement: 0
Rooms: Loft,Foyer,Workshop,Utility Room-Lower Level
Basement Description: Partially Finished
Other Specifics
| 1 | |
| Block | |
| Asphalt | |
| Patio, Storms/Screens, Breezeway, Workshop | |
| Fenced Yard,Mature Trees | |
| 80X149X80X150 | |
| Finished,Full,Interior Stair | |
| Full | |
| Hardwood Floors | |
| Range, Microwave, Dishwasher, Refrigerator, Washer, Dryer | |
| Not in DB | |
| — | |
| — | |
| — | |
| Gas Log |
Tax History
| Year | Property Taxes |
|---|---|
| 2019 | $4,301 |
Contact Agent
Nearby Similar Homes
Nearby Sold Comparables
Contact Agent
Listing Provided By
Keller Williams Rlty Partners

