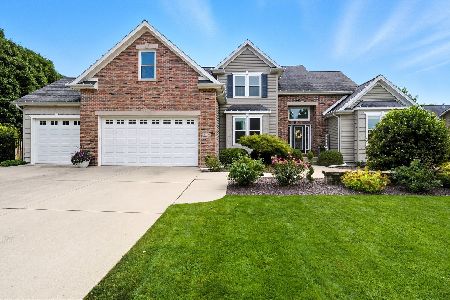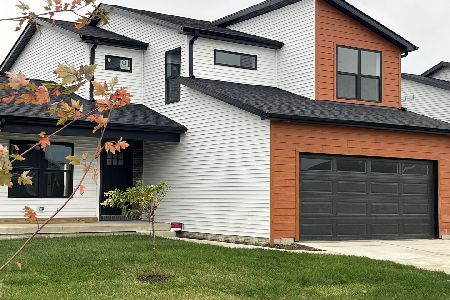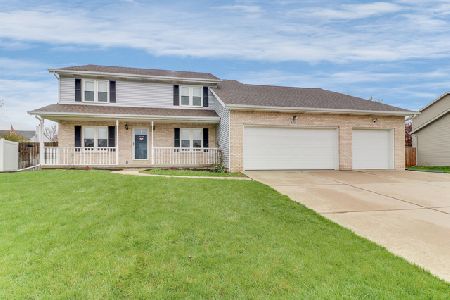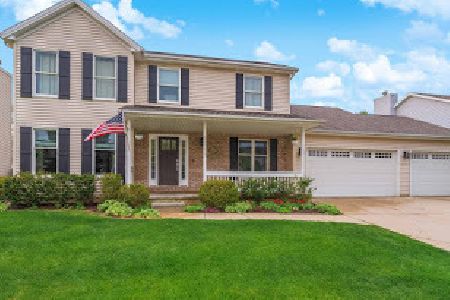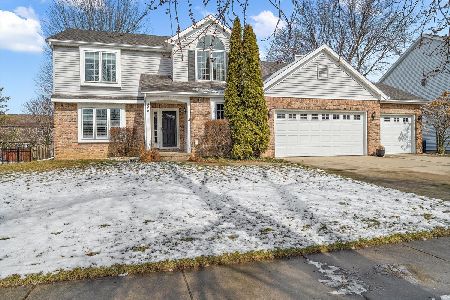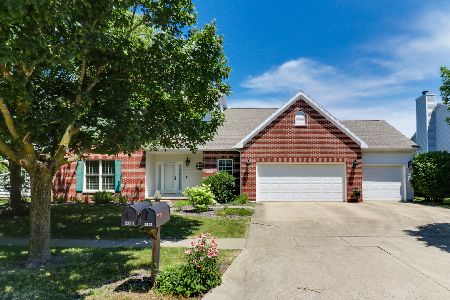3311 Peppertree, Bloomington, Illinois 61704
$262,000
|
Sold
|
|
| Status: | Closed |
| Sqft: | 2,623 |
| Cost/Sqft: | $105 |
| Beds: | 5 |
| Baths: | 4 |
| Year Built: | 1997 |
| Property Taxes: | $5,958 |
| Days On Market: | 5765 |
| Lot Size: | 0,00 |
Description
Immaculate 5 bedroom home. Over 4,000 square feet. Lower level partially finished; rough-in for 4th bath and 6th bedroom. Lower level is light and bright with egress window and unbelievable storage. New in 2008- air conditioning unit, granite kitchen countertops, stove. New in 2009- roof, double garage door, tile back splash in kitchen, countertops in upstairs bathrooms, water heater. Great value for the neighborhood. Enjoy the neighborhood park!
Property Specifics
| Single Family | |
| — | |
| Traditional | |
| 1997 | |
| Full | |
| — | |
| No | |
| — |
| Mc Lean | |
| Eagle Crest North | |
| — / Not Applicable | |
| — | |
| Public | |
| Public Sewer | |
| 10228701 | |
| 1530127018 |
Nearby Schools
| NAME: | DISTRICT: | DISTANCE: | |
|---|---|---|---|
|
Grade School
Grove Elementary |
5 | — | |
|
Middle School
Chiddix Jr High |
5 | Not in DB | |
|
High School
Normal Community High School |
5 | Not in DB | |
Property History
| DATE: | EVENT: | PRICE: | SOURCE: |
|---|---|---|---|
| 14 May, 2010 | Sold | $262,000 | MRED MLS |
| 3 Apr, 2010 | Under contract | $274,900 | MRED MLS |
| 26 Feb, 2010 | Listed for sale | $274,900 | MRED MLS |
| 8 Jul, 2020 | Sold | $260,000 | MRED MLS |
| 26 May, 2020 | Under contract | $264,500 | MRED MLS |
| — | Last price change | $268,000 | MRED MLS |
| 18 Apr, 2020 | Listed for sale | $268,000 | MRED MLS |
Room Specifics
Total Bedrooms: 5
Bedrooms Above Ground: 5
Bedrooms Below Ground: 0
Dimensions: —
Floor Type: Carpet
Dimensions: —
Floor Type: Carpet
Dimensions: —
Floor Type: Carpet
Dimensions: —
Floor Type: —
Full Bathrooms: 4
Bathroom Amenities: Garden Tub
Bathroom in Basement: —
Rooms: Other Room,Family Room,Foyer
Basement Description: Egress Window,Partially Finished,Bathroom Rough-In
Other Specifics
| 3 | |
| — | |
| — | |
| Patio, Deck | |
| Fenced Yard,Landscaped | |
| 88 X 120 | |
| — | |
| Full | |
| First Floor Full Bath, Vaulted/Cathedral Ceilings, Walk-In Closet(s) | |
| Dishwasher, Refrigerator, Microwave | |
| Not in DB | |
| — | |
| — | |
| — | |
| Gas Log, Attached Fireplace Doors/Screen |
Tax History
| Year | Property Taxes |
|---|---|
| 2010 | $5,958 |
| 2020 | $7,314 |
Contact Agent
Nearby Similar Homes
Nearby Sold Comparables
Contact Agent
Listing Provided By
RE/MAX Choice



