3311 Summerview Lane, Champaign, Illinois 61822
$341,000
|
Sold
|
|
| Status: | Closed |
| Sqft: | 3,237 |
| Cost/Sqft: | $108 |
| Beds: | 4 |
| Baths: | 3 |
| Year Built: | 1996 |
| Property Taxes: | $8,320 |
| Days On Market: | 2035 |
| Lot Size: | 0,00 |
Description
Must come in to experience the wide-open space with great energy, abundant natural light, and view to 7-acre park. Great chef's kitchen with large commercial stove (6 burner plus grill, double ovens and commercial hood), new refrigerator (2017), and updated cabinetry (2020). Energy efficiency yielded $155/mo average Ameren bills for the last twelve months. Hunter Douglas 'bottom up / top down' cellular shades. The rooms are all spacious with high ceilings and 6 skylights with custom shades. There are two huge bedroom suites with built-ins and walk-in closets and an extra separate study/exercise room. Another very large bedroom can be adapted into multiple uses (entertainment, craft, office, workout, recreation room). The home provides a great space for entertaining big or small, including a large back deck with outdoor kitchen with Viking gas grill and permanent gas hookup, double stainless sink, custom granite counter/serving space, and bar seating. Large separate laundry room with large quartz folding counter, large stainless sink, custom organizers & storage space. Over-sized two-car garage with pull down attic for storage. Located in BEAUTIFUL Robeson Meadows West which includes 4 separate fish-stocked ponds, multiple walking paths, and plenty of open green common space.
Property Specifics
| Single Family | |
| — | |
| Ranch | |
| 1996 | |
| None | |
| — | |
| No | |
| — |
| Champaign | |
| — | |
| 150 / Annual | |
| Insurance,Lake Rights,Other | |
| Public | |
| Public Sewer | |
| 10754529 | |
| 462028201013 |
Nearby Schools
| NAME: | DISTRICT: | DISTANCE: | |
|---|---|---|---|
|
Grade School
Unit 4 Of Choice |
4 | — | |
|
Middle School
Champaign/middle Call Unit 4 351 |
4 | Not in DB | |
|
High School
Central High School |
4 | Not in DB | |
Property History
| DATE: | EVENT: | PRICE: | SOURCE: |
|---|---|---|---|
| 6 Aug, 2007 | Sold | $306,000 | MRED MLS |
| 3 Aug, 2007 | Under contract | $315,000 | MRED MLS |
| — | Last price change | $324,900 | MRED MLS |
| 13 Mar, 2007 | Listed for sale | $0 | MRED MLS |
| 27 Oct, 2020 | Sold | $341,000 | MRED MLS |
| 21 Sep, 2020 | Under contract | $349,900 | MRED MLS |
| — | Last price change | $354,500 | MRED MLS |
| 10 Jul, 2020 | Listed for sale | $364,500 | MRED MLS |
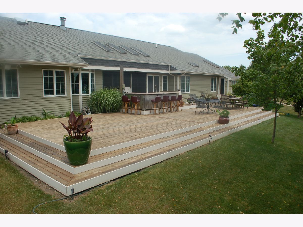
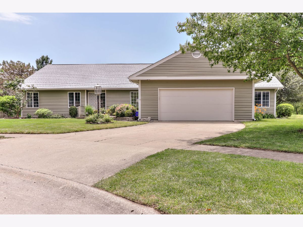
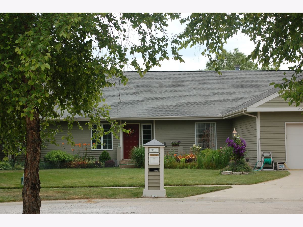
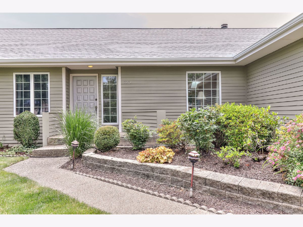
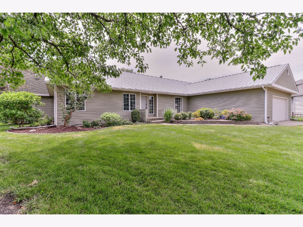
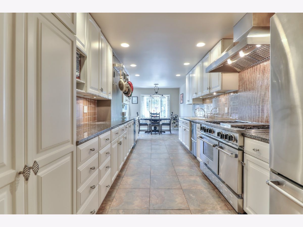
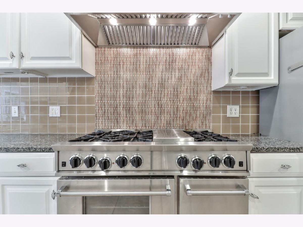
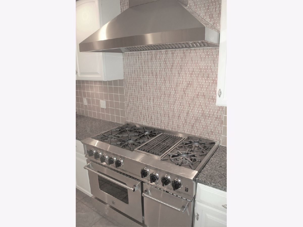
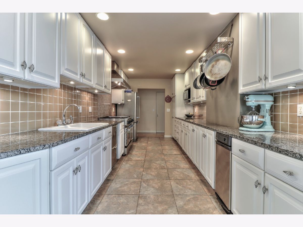
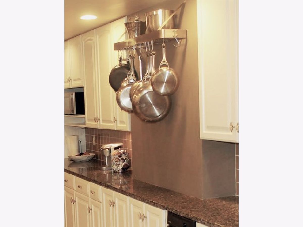
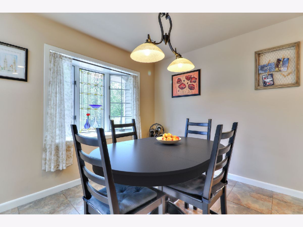
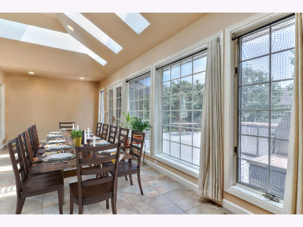
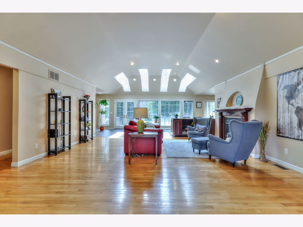
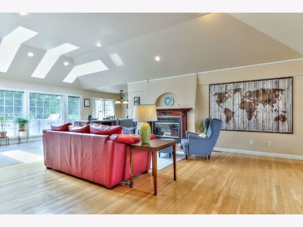
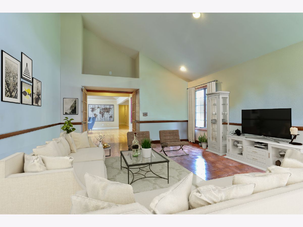
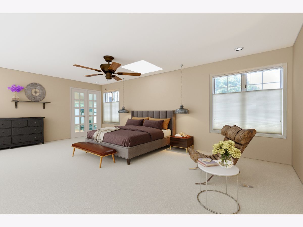
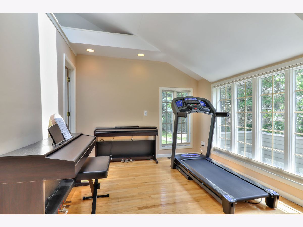
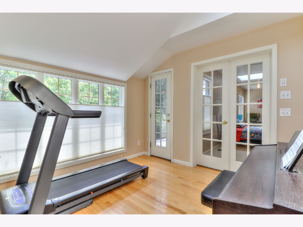
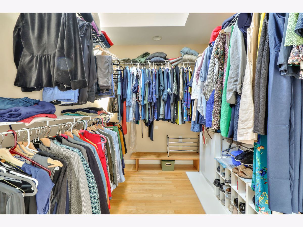
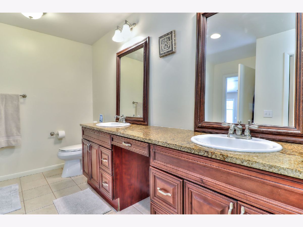
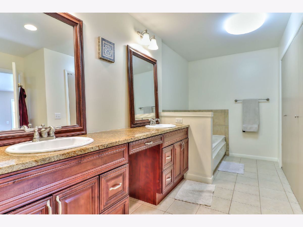
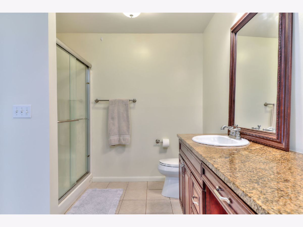
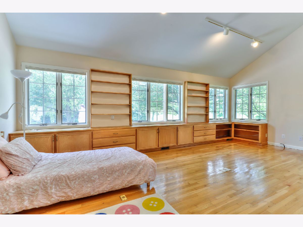
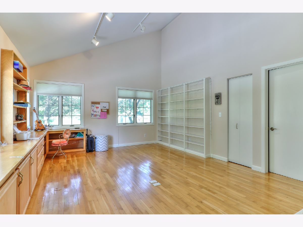
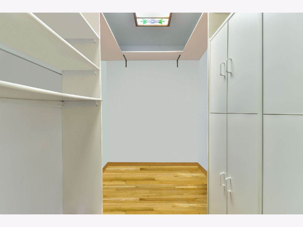
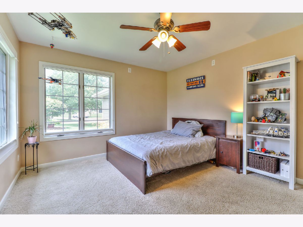
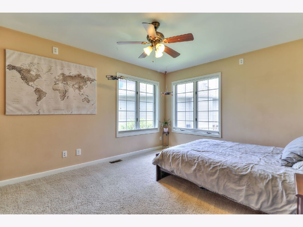
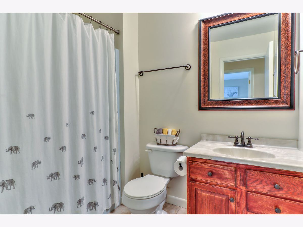
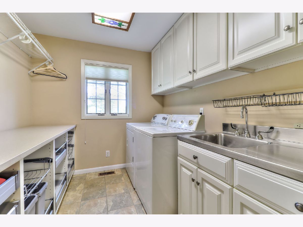
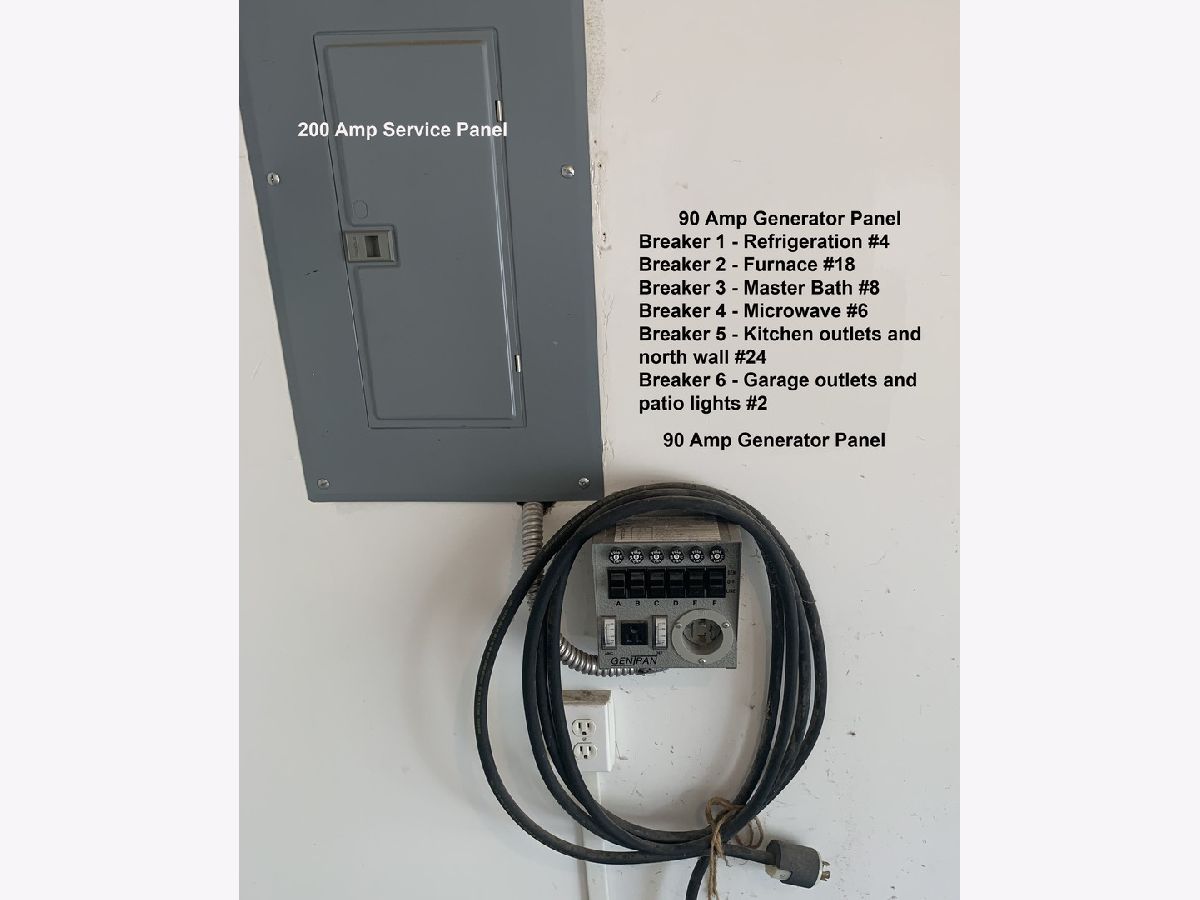
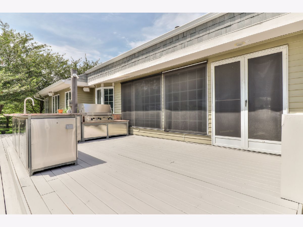
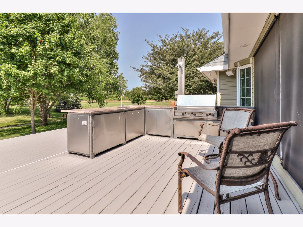
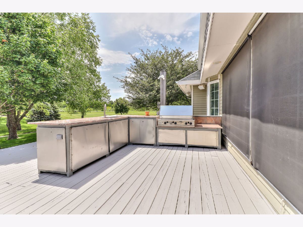
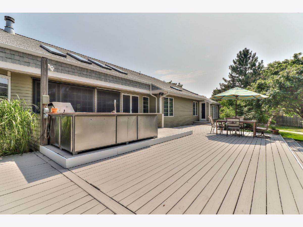
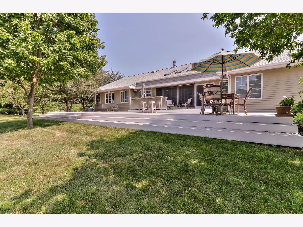
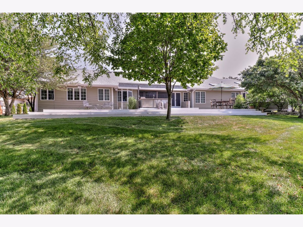
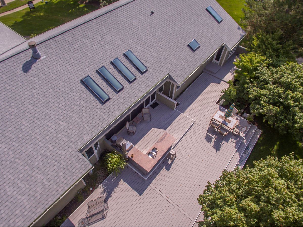
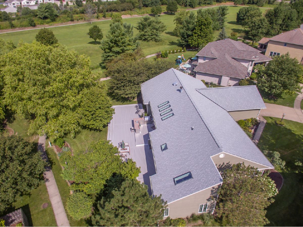
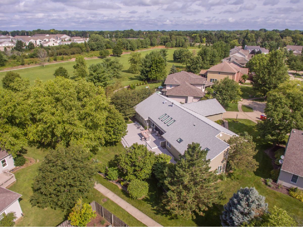
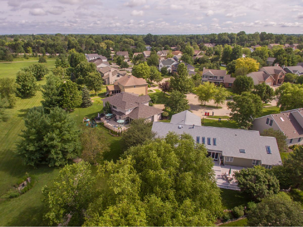
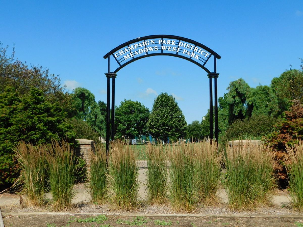
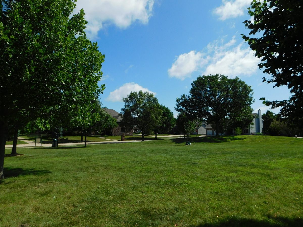
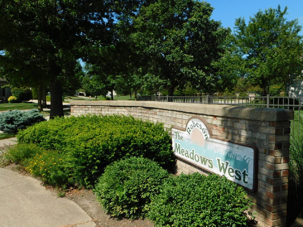
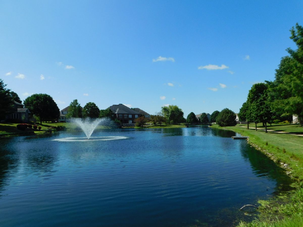
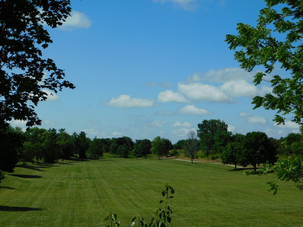
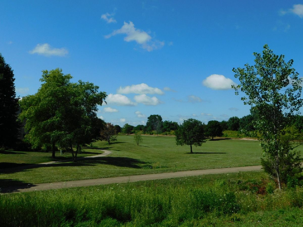
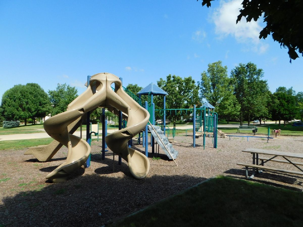
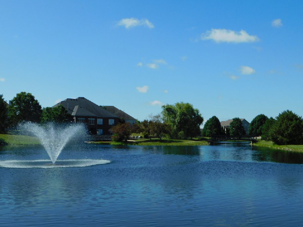
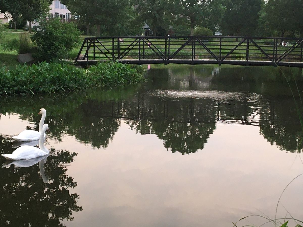

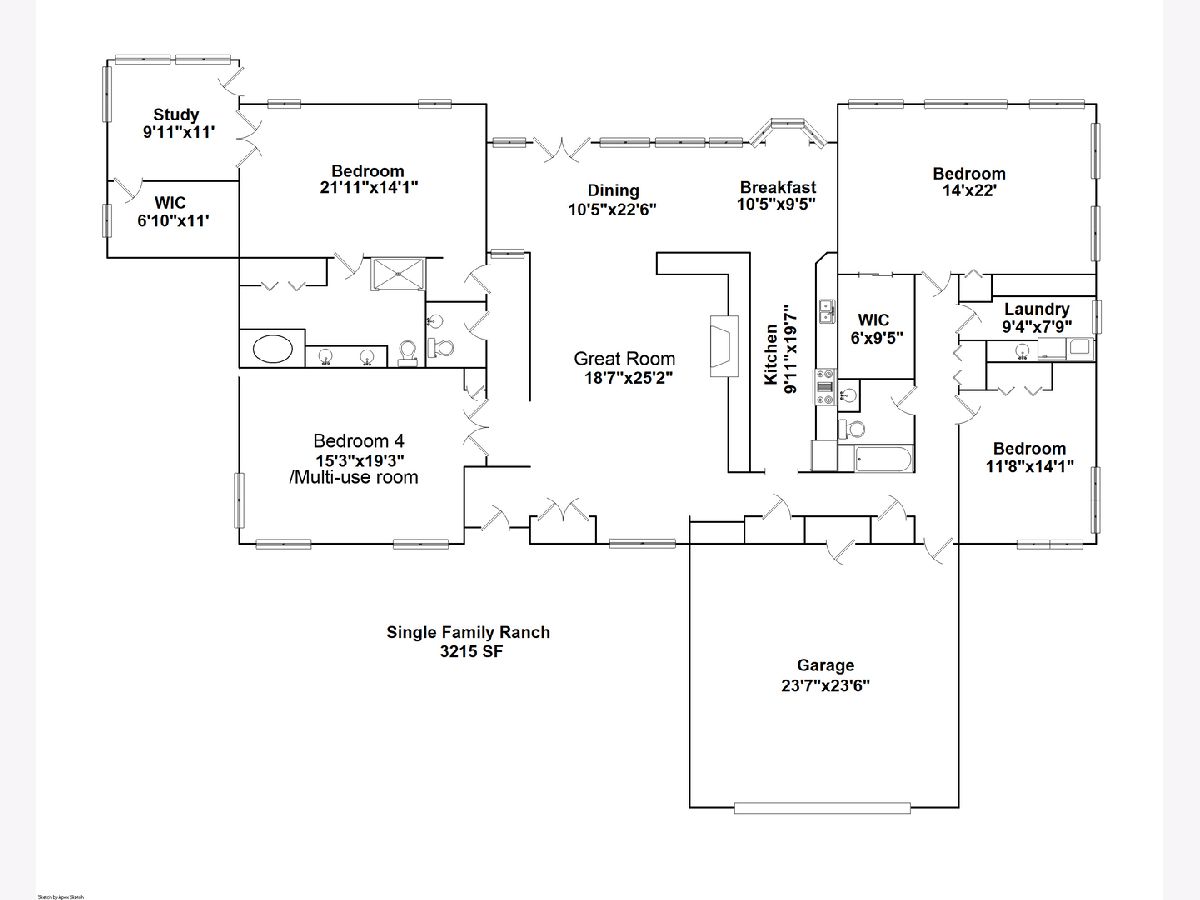
Room Specifics
Total Bedrooms: 4
Bedrooms Above Ground: 4
Bedrooms Below Ground: 0
Dimensions: —
Floor Type: Hardwood
Dimensions: —
Floor Type: Carpet
Dimensions: —
Floor Type: Parquet
Full Bathrooms: 3
Bathroom Amenities: Whirlpool,Separate Shower,Double Sink
Bathroom in Basement: 0
Rooms: No additional rooms
Basement Description: None
Other Specifics
| 2.5 | |
| Block,Concrete Perimeter | |
| Concrete | |
| Deck, Patio, Outdoor Grill | |
| Common Grounds,Cul-De-Sac,Nature Preserve Adjacent,Landscaped,Park Adjacent,Pond(s),Water Rights,Mature Trees | |
| 116 X 45 X 129 X 36 X 131 | |
| Pull Down Stair | |
| Full | |
| Vaulted/Cathedral Ceilings, Skylight(s), Bar-Dry, Hardwood Floors, First Floor Bedroom, First Floor Laundry, First Floor Full Bath, Built-in Features, Walk-In Closet(s) | |
| Double Oven, Range, Microwave, Dishwasher, High End Refrigerator, Washer, Dryer, Disposal, Trash Compactor, Stainless Steel Appliance(s), Cooktop, Range Hood | |
| Not in DB | |
| Park, Lake, Water Rights, Sidewalks, Street Lights, Street Paved | |
| — | |
| — | |
| Gas Log |
Tax History
| Year | Property Taxes |
|---|---|
| 2007 | $6,620 |
| 2020 | $8,320 |
Contact Agent
Nearby Similar Homes
Nearby Sold Comparables
Contact Agent
Listing Provided By
Berkshire Hathaway Snyder R.E.









