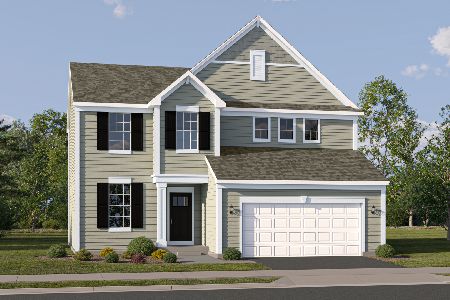3311 Water Street Lane, Elgin, Illinois 60124
$274,490
|
Sold
|
|
| Status: | Closed |
| Sqft: | 2,523 |
| Cost/Sqft: | $109 |
| Beds: | 4 |
| Baths: | 3 |
| Year Built: | 2013 |
| Property Taxes: | $0 |
| Days On Market: | 4477 |
| Lot Size: | 0,00 |
Description
Open floorplan with over 2500 sq ft. Generous sized bedrooms all with WIC.Luxury Master bath. Kitchen has birch glazed cabinets and crown molding, stainless appliances, and island. Deep Pour walkout basement with rough in plumbing offers so many possibilities for finishing. The large front porch is perfect for a summer evening and provides a great view of the park across the street.Photos of a similar home.
Property Specifics
| Single Family | |
| — | |
| Traditional | |
| 2013 | |
| Full,Walkout | |
| GLENMONT | |
| No | |
| — |
| Kane | |
| Remington Meadows | |
| 385 / Annual | |
| Insurance | |
| Public | |
| Public Sewer | |
| 08489258 | |
| 0619377002 |
Nearby Schools
| NAME: | DISTRICT: | DISTANCE: | |
|---|---|---|---|
|
Grade School
Otter Creek Elementary School |
46 | — | |
|
Middle School
Abbott Middle School |
46 | Not in DB | |
|
High School
South Elgin High School |
46 | Not in DB | |
Property History
| DATE: | EVENT: | PRICE: | SOURCE: |
|---|---|---|---|
| 11 Sep, 2014 | Sold | $274,490 | MRED MLS |
| 17 Jul, 2014 | Under contract | $274,490 | MRED MLS |
| — | Last price change | $274,990 | MRED MLS |
| 16 Nov, 2013 | Listed for sale | $306,751 | MRED MLS |
Room Specifics
Total Bedrooms: 4
Bedrooms Above Ground: 4
Bedrooms Below Ground: 0
Dimensions: —
Floor Type: Carpet
Dimensions: —
Floor Type: Carpet
Dimensions: —
Floor Type: Carpet
Full Bathrooms: 3
Bathroom Amenities: Separate Shower,Double Sink,Soaking Tub
Bathroom in Basement: 0
Rooms: Breakfast Room
Basement Description: Unfinished,Bathroom Rough-In
Other Specifics
| 2 | |
| Concrete Perimeter | |
| Asphalt | |
| Deck, Porch, Storms/Screens | |
| — | |
| 143 X 80 X 125 X 82 | |
| Unfinished | |
| Full | |
| Wood Laminate Floors, Second Floor Laundry | |
| Range, Microwave, Dishwasher, Refrigerator | |
| Not in DB | |
| Sidewalks, Street Lights, Street Paved | |
| — | |
| — | |
| — |
Tax History
| Year | Property Taxes |
|---|
Contact Agent
Nearby Similar Homes
Nearby Sold Comparables
Contact Agent
Listing Provided By
Chris Naatz









