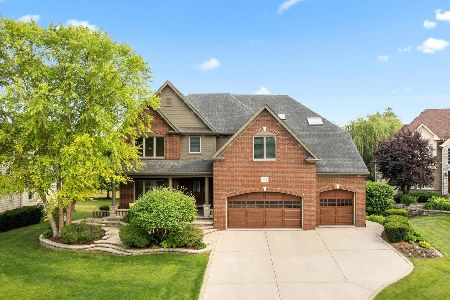3312 Danlaur Court, Naperville, Illinois 60564
$665,000
|
Sold
|
|
| Status: | Closed |
| Sqft: | 4,410 |
| Cost/Sqft: | $147 |
| Beds: | 4 |
| Baths: | 4 |
| Year Built: | 2005 |
| Property Taxes: | $17,439 |
| Days On Market: | 2492 |
| Lot Size: | 0,28 |
Description
North Facing luxury home in Tall Grass! Gourmet Cook's Kitchen w/6 Burner Viking Stove w/Griddle and Commercial Vent to the outside, 2 warming drawers, 2 Sinks, 2 Dishwashers, 2 Disposals, Touch On/Off Under Cabinet Lighting, Granite, SS Appliances, Walk-In Pantry & Butlers Pantry! 2 Story Living Room With Arched Entry Way, 3 Sided Fireplace, High end Audio System. Spacious Sun Room w/doors to the Huge Deck. Brazilian Teak Floors & Solid Cherry Doors Throughout! First floor Den. All 4 Bedrooms have Tray/Vaulted Ceilings, Walk-in Closets W/ direct access to Bath! Luxurious Master has 2 Walk-in Closets and Spa Bath W/Radiant Heat Floors & Steam Room Shower. 2nd Floor Laundry. Front Brick Paver Porch & Patio. Walkout Basement has been plumbed for additional kitchen and full bath. Close to Blue Ribbon Fry Elem, Scullen Middle,Tall Grass pool, Park & Clubhouse!
Property Specifics
| Single Family | |
| — | |
| — | |
| 2005 | |
| Full,Walkout | |
| — | |
| Yes | |
| 0.28 |
| Will | |
| Tall Grass | |
| 675 / Annual | |
| Insurance,Clubhouse,Pool | |
| Public | |
| Public Sewer | |
| 10128439 | |
| 0701094070250000 |
Nearby Schools
| NAME: | DISTRICT: | DISTANCE: | |
|---|---|---|---|
|
Grade School
Fry Elementary School |
204 | — | |
|
Middle School
Scullen Middle School |
204 | Not in DB | |
|
High School
Waubonsie Valley High School |
204 | Not in DB | |
Property History
| DATE: | EVENT: | PRICE: | SOURCE: |
|---|---|---|---|
| 10 Jun, 2019 | Sold | $665,000 | MRED MLS |
| 13 Apr, 2019 | Under contract | $650,000 | MRED MLS |
| 9 Apr, 2019 | Listed for sale | $650,000 | MRED MLS |
| 28 Jul, 2023 | Sold | $965,000 | MRED MLS |
| 19 Jun, 2023 | Under contract | $825,000 | MRED MLS |
| 15 Jun, 2023 | Listed for sale | $825,000 | MRED MLS |
Room Specifics
Total Bedrooms: 4
Bedrooms Above Ground: 4
Bedrooms Below Ground: 0
Dimensions: —
Floor Type: Hardwood
Dimensions: —
Floor Type: Hardwood
Dimensions: —
Floor Type: Hardwood
Full Bathrooms: 4
Bathroom Amenities: Whirlpool,Separate Shower,Steam Shower,Double Sink,Full Body Spray Shower,Double Shower
Bathroom in Basement: 0
Rooms: Loft,Office,Sitting Room,Heated Sun Room
Basement Description: Unfinished
Other Specifics
| 3 | |
| Concrete Perimeter | |
| Concrete | |
| Deck, Patio, Porch, Brick Paver Patio | |
| Cul-De-Sac,Landscaped,Pond(s),Water View | |
| 16 X 74 X 132 X 83 X 154 | |
| Unfinished | |
| Full | |
| Vaulted/Cathedral Ceilings, Skylight(s), Sauna/Steam Room, Hardwood Floors, Heated Floors, Second Floor Laundry | |
| Range, Microwave, Dishwasher, Refrigerator, High End Refrigerator, Washer, Dryer, Disposal, Trash Compactor, Stainless Steel Appliance(s) | |
| Not in DB | |
| Clubhouse, Pool, Tennis Courts, Sidewalks | |
| — | |
| — | |
| Double Sided, Attached Fireplace Doors/Screen, Gas Log, Gas Starter |
Tax History
| Year | Property Taxes |
|---|---|
| 2019 | $17,439 |
| 2023 | $17,079 |
Contact Agent
Nearby Similar Homes
Nearby Sold Comparables
Contact Agent
Listing Provided By
john greene, Realtor










