3312 Danlaur Court, Naperville, Illinois 60564
$965,000
|
Sold
|
|
| Status: | Closed |
| Sqft: | 4,410 |
| Cost/Sqft: | $187 |
| Beds: | 4 |
| Baths: | 4 |
| Year Built: | 2005 |
| Property Taxes: | $17,079 |
| Days On Market: | 964 |
| Lot Size: | 0,28 |
Description
OFFER DEADLINE SUNDAY 12NOON. Stunning North Facing Luxury Tall Grass home features over 4400 square feet of living space. The 2 level brick paver front porch is a warm welcome to all those who enter this 4 bedroom, 3.5 bath home. Bright 2-story Living Room with arched entryway & Separate Formal Dining area. Family Room with 3-sided Fireplace and Built-Ins. Gourmet Kitchen boasts 6 Burner Viking Stove w/grill, commercial Vent to the outside, 2 Sinks, 2 Dishwashers, recessed and under cabinet Lighting, Granite, Stainless Steel Appliance package, Walk-In & Butler's Pantry. Spacious Sun Room has access to upper level Deck perfect for entertaining and enjoying the serene Pond view. First floor Den and Powder room complete the main level. Brazilian Teak Floors, Solid Cherry Doors and freshly painted throughout. 4 Generously sized upstairs bedrooms have Tray/Vaulted Ceilings, Walk-in Closets including an En Suite and Jack & Jill Suites. Luxurious Master Suite showcases 2 Walk-in Closets, Sitting Area, Spa Bath with Radiant Heat Floors & Steam Room Shower. Laundry room and cozy Loft area complete the 2nd floor. The full walkout basement has been plumbed for an additional kitchen/wet bar and full bath await your finishing touches to make this 6600+ total sqft home your own! Entertain on your lower level brick paver patio while enjoying your professionally landscaped yard with irrigation system. Close to Schools, Pool, Parks, Clubhouse, shopping, restaurants and more! Brick & Hardie board exterior. Full Exterior Paint incl. Deck & Garage doors -2022. Furnace & AC, HEPA Air Quality- 2019
Property Specifics
| Single Family | |
| — | |
| — | |
| 2005 | |
| — | |
| CUSTOM | |
| Yes | |
| 0.28 |
| Will | |
| Tall Grass | |
| 767 / Annual | |
| — | |
| — | |
| — | |
| 11809077 | |
| 0701094070250000 |
Nearby Schools
| NAME: | DISTRICT: | DISTANCE: | |
|---|---|---|---|
|
Grade School
Fry Elementary School |
204 | — | |
|
Middle School
Scullen Middle School |
204 | Not in DB | |
|
High School
Waubonsie Valley High School |
204 | Not in DB | |
Property History
| DATE: | EVENT: | PRICE: | SOURCE: |
|---|---|---|---|
| 10 Jun, 2019 | Sold | $665,000 | MRED MLS |
| 13 Apr, 2019 | Under contract | $650,000 | MRED MLS |
| 9 Apr, 2019 | Listed for sale | $650,000 | MRED MLS |
| 28 Jul, 2023 | Sold | $965,000 | MRED MLS |
| 19 Jun, 2023 | Under contract | $825,000 | MRED MLS |
| 15 Jun, 2023 | Listed for sale | $825,000 | MRED MLS |
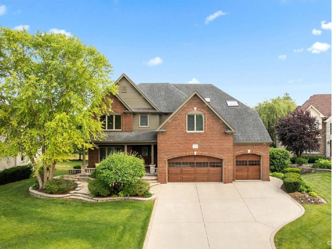
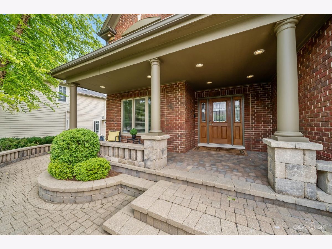
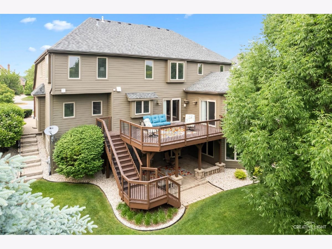
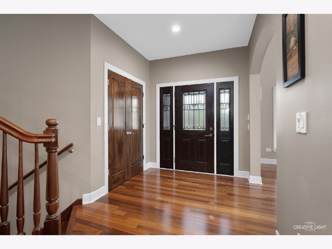
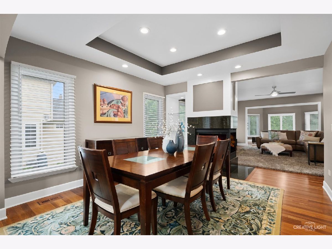
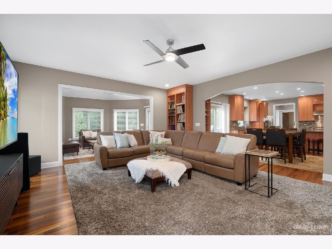
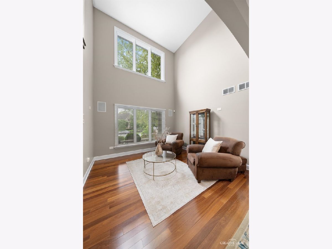
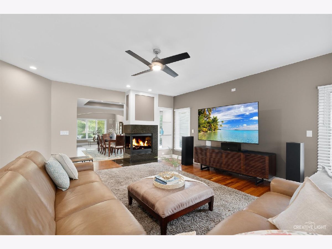
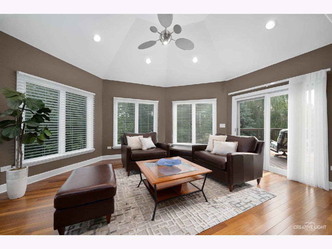
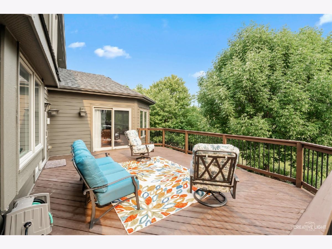
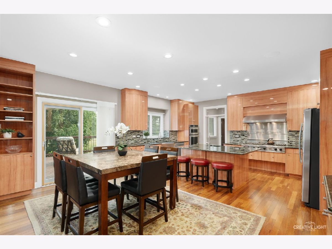
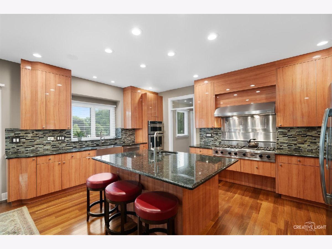
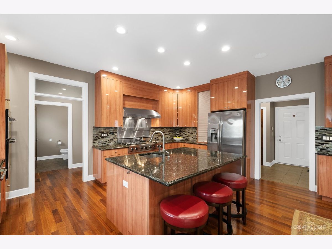
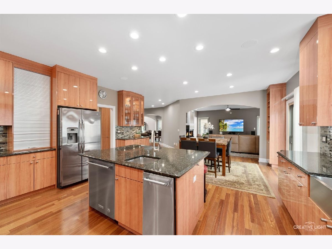
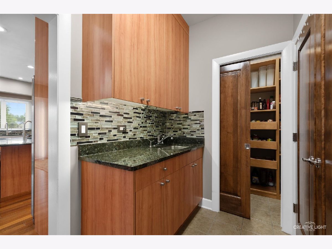
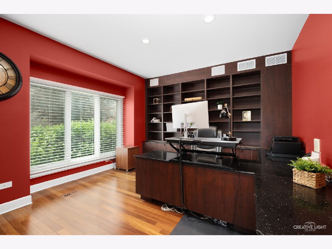
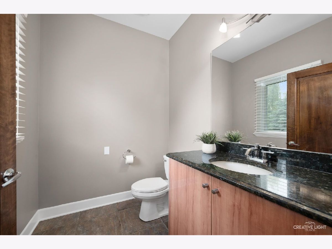
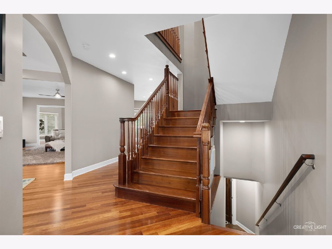
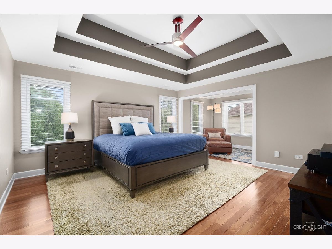
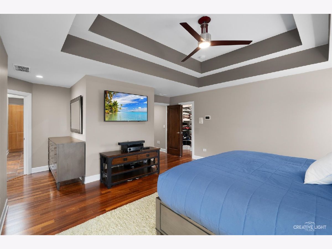
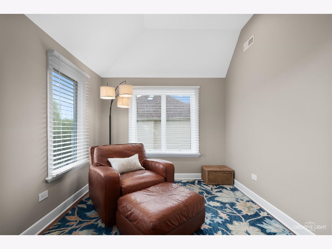
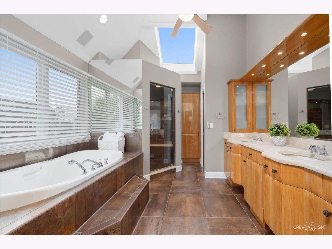
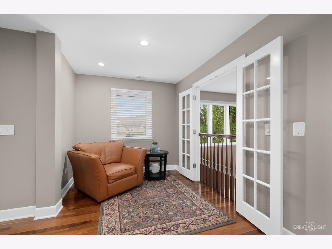
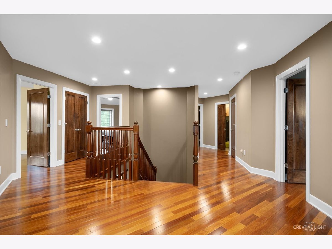
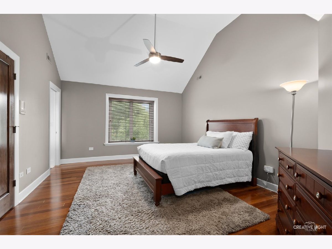
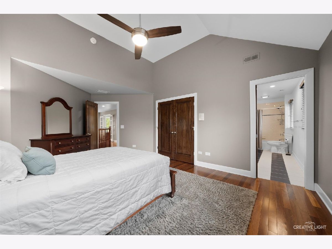
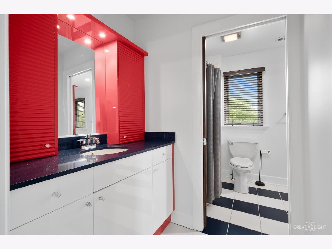
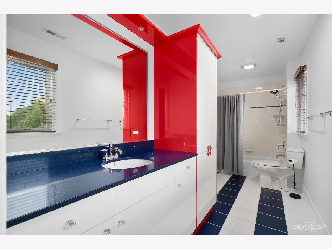
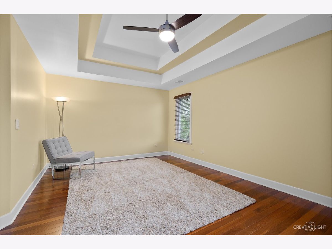
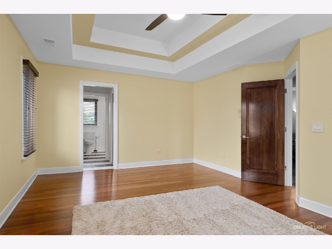
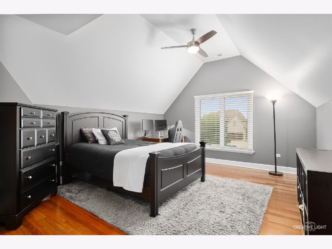
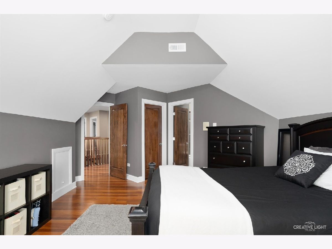
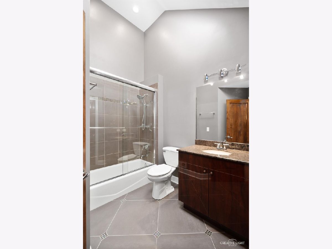
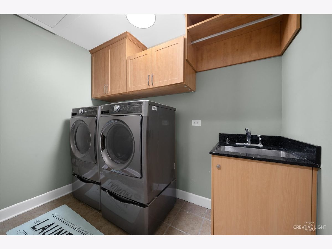
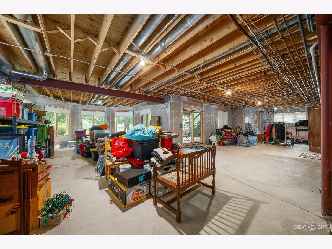
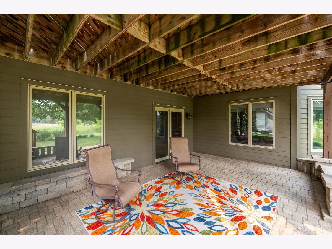
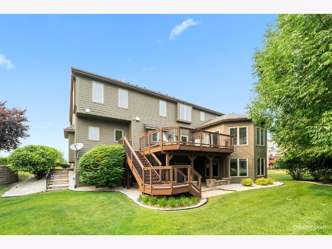
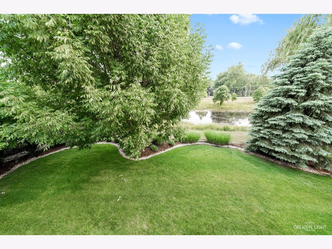
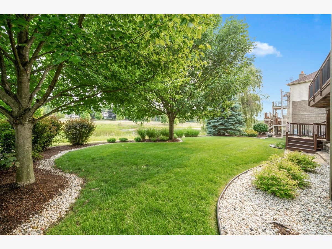
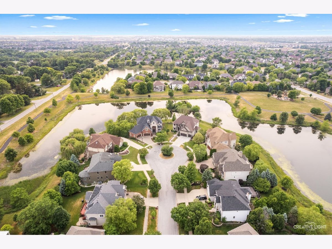
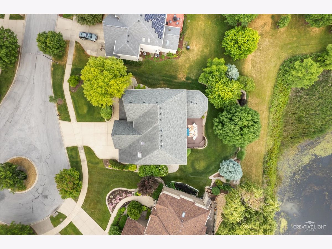
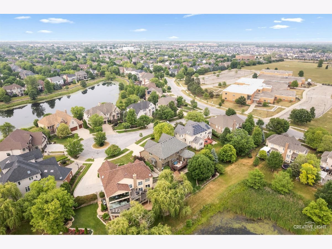
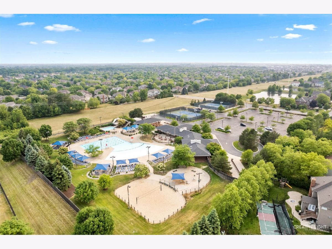
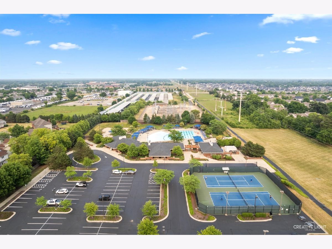
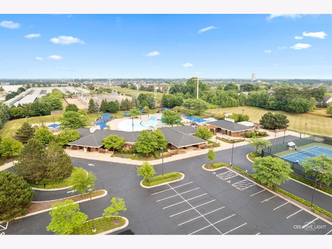
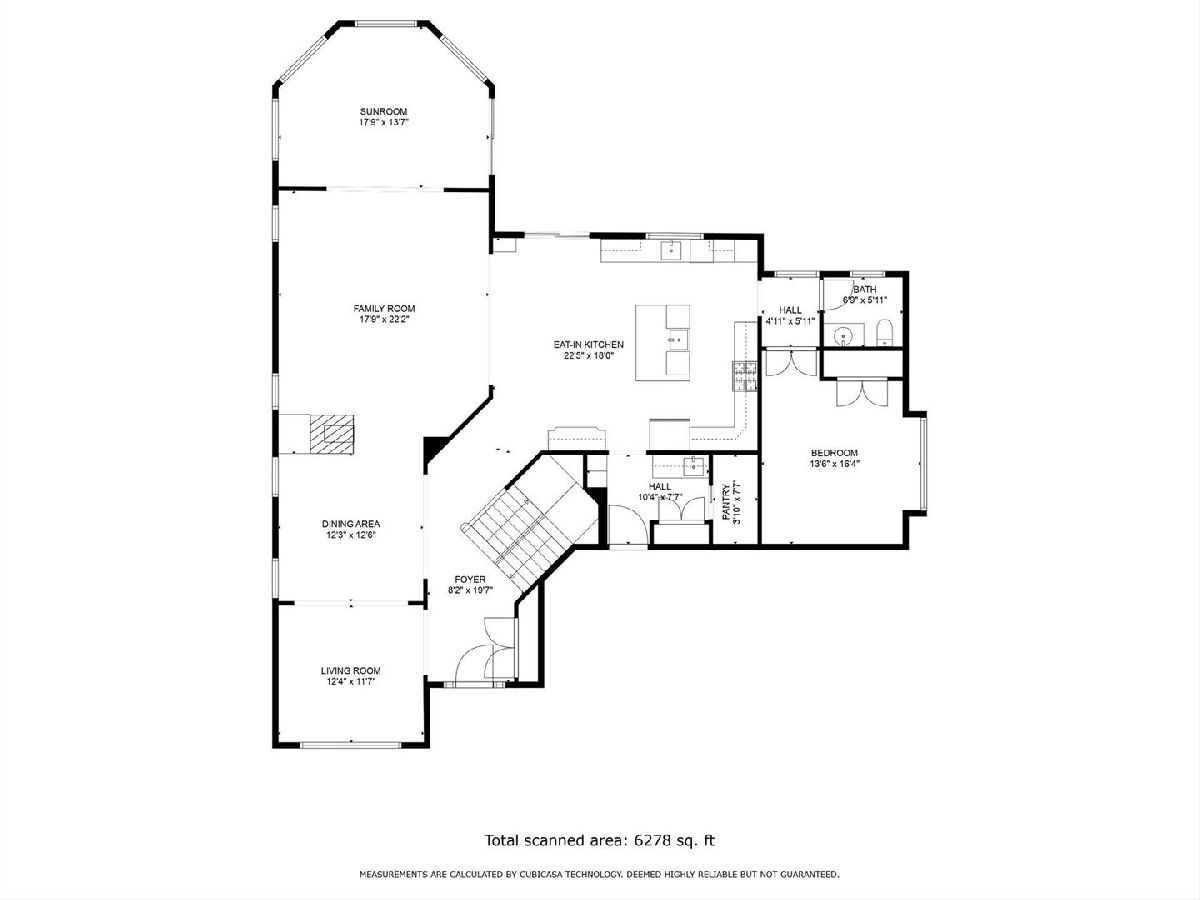
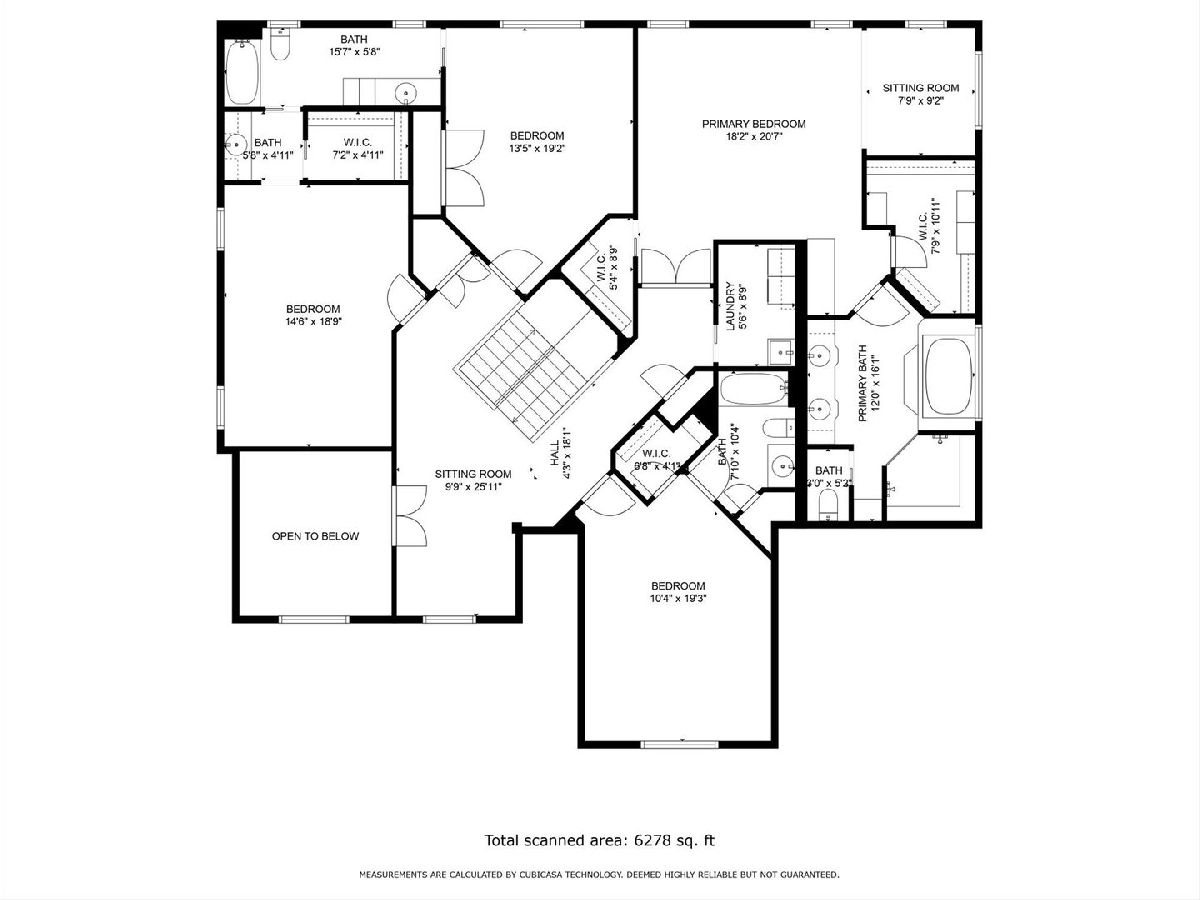
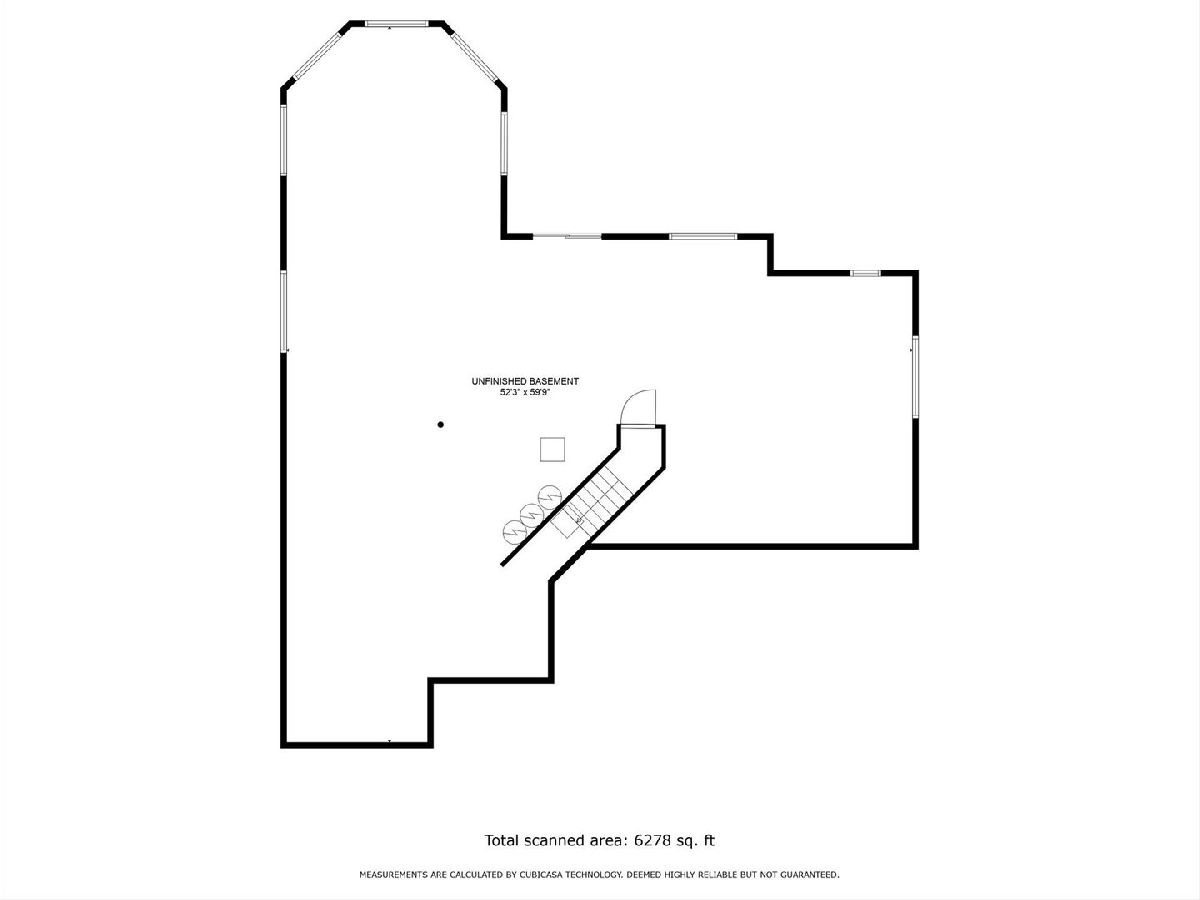
Room Specifics
Total Bedrooms: 4
Bedrooms Above Ground: 4
Bedrooms Below Ground: 0
Dimensions: —
Floor Type: —
Dimensions: —
Floor Type: —
Dimensions: —
Floor Type: —
Full Bathrooms: 4
Bathroom Amenities: Whirlpool,Separate Shower,Steam Shower,Double Sink,Full Body Spray Shower,Double Shower
Bathroom in Basement: 0
Rooms: —
Basement Description: Unfinished,Exterior Access,Bathroom Rough-In,9 ft + pour
Other Specifics
| 3 | |
| — | |
| Concrete | |
| — | |
| — | |
| 16 X 74 X 132 X 83 X 154 | |
| — | |
| — | |
| — | |
| — | |
| Not in DB | |
| — | |
| — | |
| — | |
| — |
Tax History
| Year | Property Taxes |
|---|---|
| 2019 | $17,439 |
| 2023 | $17,079 |
Contact Agent
Nearby Similar Homes
Nearby Sold Comparables
Contact Agent
Listing Provided By
john greene, Realtor









