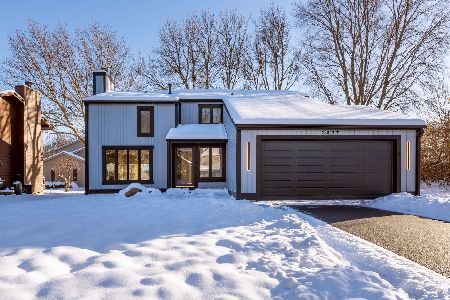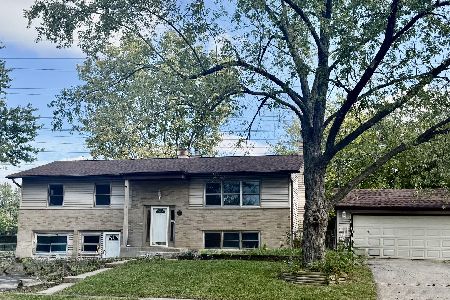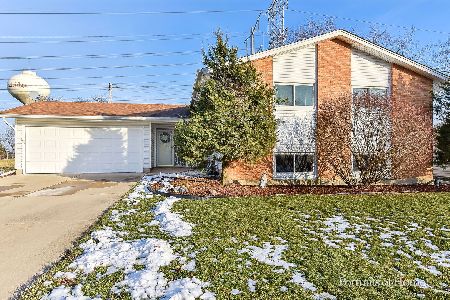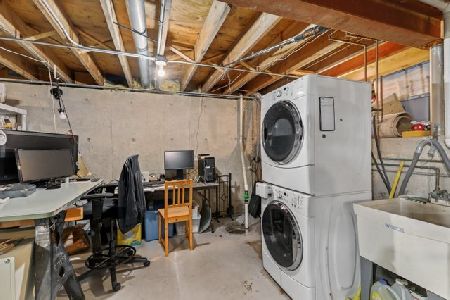3312 Parkside Drive, Woodridge, Illinois 60517
$335,000
|
Sold
|
|
| Status: | Closed |
| Sqft: | 2,377 |
| Cost/Sqft: | $147 |
| Beds: | 4 |
| Baths: | 3 |
| Year Built: | 1986 |
| Property Taxes: | $9,230 |
| Days On Market: | 3536 |
| Lot Size: | 0,23 |
Description
WELL MAINTAINED HOME ACROSS THE STREET FROM OPEN GREEN SPACE/WALK & BIKE PATHS/PARK/PLAYGROUND. CLOSE TO CONVENIENCES, SCHOOLS, HIGHWAYS, TRAIN. WELCOMING OPEN FOYER, FLANKED BY LARGE LIVING ROOM AND DINING ROOM. UPDATED KITCHEN WITH NEWER CABINETS/COUNTERTOPS, APPLIANCES INCLUDED. HARDWOOD IN KITCHEN AND ADJACENT FAMILY ROOM. MASTER SUITE WITH VAULTED CEILING, WALK IN CLOSET, PRIVATE BATH WITH SEPARATE SHOWER/JETTED TUB. LAUNDRY ON 2ND FLOOR. THREE ADDITIONAL BEDROOMS WITH DOUBLE CLOSETS, FULL BATH ON 2ND FLOOR. FULL BASEMENT, UNFINISHED, ROOM TO EXPAND. NEWLY STAINED DECK, ON LARGE CORNER LOT. SOME WINDOWS REPLACED, ROOF REPLACED IN 2005, HVAC IN 2006, DRIVEWAY IN 2013. MOVE IN READY.
Property Specifics
| Single Family | |
| — | |
| — | |
| 1986 | |
| Full | |
| — | |
| No | |
| 0.23 |
| Du Page | |
| Summerhill Estates | |
| 0 / Not Applicable | |
| None | |
| Lake Michigan | |
| Public Sewer | |
| 09224470 | |
| 0814312039 |
Nearby Schools
| NAME: | DISTRICT: | DISTANCE: | |
|---|---|---|---|
|
Grade School
Goodrich Elementary School |
68 | — | |
|
Middle School
Thomas Jefferson Junior High Sch |
68 | Not in DB | |
|
High School
North High School |
99 | Not in DB | |
Property History
| DATE: | EVENT: | PRICE: | SOURCE: |
|---|---|---|---|
| 4 Aug, 2016 | Sold | $335,000 | MRED MLS |
| 12 Jun, 2016 | Under contract | $350,000 | MRED MLS |
| 12 May, 2016 | Listed for sale | $350,000 | MRED MLS |
Room Specifics
Total Bedrooms: 4
Bedrooms Above Ground: 4
Bedrooms Below Ground: 0
Dimensions: —
Floor Type: Carpet
Dimensions: —
Floor Type: Carpet
Dimensions: —
Floor Type: Carpet
Full Bathrooms: 3
Bathroom Amenities: Whirlpool,Separate Shower
Bathroom in Basement: 0
Rooms: No additional rooms
Basement Description: Unfinished
Other Specifics
| 2 | |
| Concrete Perimeter | |
| Asphalt | |
| Deck, Porch | |
| Corner Lot,Landscaped,Park Adjacent | |
| 84X121X82X123 | |
| — | |
| Full | |
| Vaulted/Cathedral Ceilings, Hardwood Floors, Second Floor Laundry | |
| Range, Microwave, Dishwasher, Refrigerator, Disposal | |
| Not in DB | |
| Sidewalks, Street Lights, Street Paved | |
| — | |
| — | |
| Wood Burning, Attached Fireplace Doors/Screen, Gas Starter, Heatilator |
Tax History
| Year | Property Taxes |
|---|---|
| 2016 | $9,230 |
Contact Agent
Nearby Similar Homes
Nearby Sold Comparables
Contact Agent
Listing Provided By
Coldwell Banker Residential










