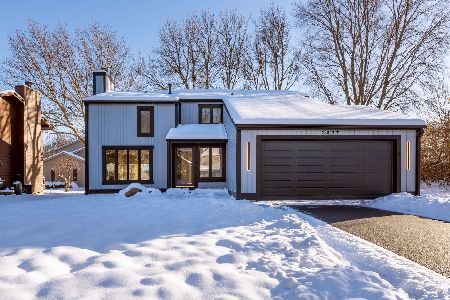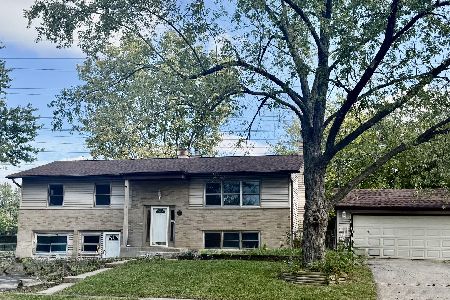3312 Summerhill Drive, Woodridge, Illinois 60517
$350,000
|
Sold
|
|
| Status: | Closed |
| Sqft: | 3,357 |
| Cost/Sqft: | $104 |
| Beds: | 3 |
| Baths: | 4 |
| Year Built: | 1981 |
| Property Taxes: | $9,736 |
| Days On Market: | 2780 |
| Lot Size: | 0,21 |
Description
Welcome to this Quality built 2 story in Summerhill Estates. 4 Bedrooms, 3.5 Baths. Open floorplan w/ family room (brick fireplace), large breakfast area, huge kitchen window that overlooks landscaped & fenced in back yard. All stainless steel kitchen appliances & custom Corian countertops. This house is filled with sunshine and sky lights, ceiling fans and lots of closets with six panel doors. Large formal living room with bay window. Sliding glass doors to back yard with new stamped patio. Full finished basement w/ bedroom, full bath, recessed lighting, high ceilings, extra storage! Large bedrooms, Master bedroom boasts dual closets, one walk in, other closet w/ private bathroom and separate vanity area. First floor laundry/mudroom with tub. Newer furnace, windows, 2 car garage. Brand new carpets in bedrooms, stairs and 2nd. floor. Freshly painted throughout & new flooring! Great location close to Expressway, shopping, golf, nature paths, forest preserve & theatre. Meticulous!!!
Property Specifics
| Single Family | |
| — | |
| Traditional | |
| 1981 | |
| Full | |
| — | |
| No | |
| 0.21 |
| Du Page | |
| — | |
| 0 / Not Applicable | |
| None | |
| Lake Michigan,Public | |
| Public Sewer | |
| 09931802 | |
| 0814312021 |
Nearby Schools
| NAME: | DISTRICT: | DISTANCE: | |
|---|---|---|---|
|
Grade School
Goodrich Elementary School |
68 | — | |
|
Middle School
Thomas Jefferson Junior High Sch |
68 | Not in DB | |
|
High School
North High School |
99 | Not in DB | |
Property History
| DATE: | EVENT: | PRICE: | SOURCE: |
|---|---|---|---|
| 31 Jul, 2018 | Sold | $350,000 | MRED MLS |
| 8 Jun, 2018 | Under contract | $350,000 | MRED MLS |
| 7 Jun, 2018 | Listed for sale | $350,000 | MRED MLS |
Room Specifics
Total Bedrooms: 4
Bedrooms Above Ground: 3
Bedrooms Below Ground: 1
Dimensions: —
Floor Type: Carpet
Dimensions: —
Floor Type: Carpet
Dimensions: —
Floor Type: Carpet
Full Bathrooms: 4
Bathroom Amenities: —
Bathroom in Basement: 1
Rooms: Eating Area,Recreation Room
Basement Description: Finished
Other Specifics
| 2 | |
| Concrete Perimeter | |
| — | |
| Patio | |
| — | |
| 72 X125 | |
| — | |
| Full | |
| Wood Laminate Floors, First Floor Laundry | |
| Range, Microwave, Dishwasher, Refrigerator, Washer, Dryer | |
| Not in DB | |
| — | |
| — | |
| — | |
| Wood Burning, Gas Starter |
Tax History
| Year | Property Taxes |
|---|---|
| 2018 | $9,736 |
Contact Agent
Nearby Similar Homes
Nearby Sold Comparables
Contact Agent
Listing Provided By
Platinum Partners Realtors






