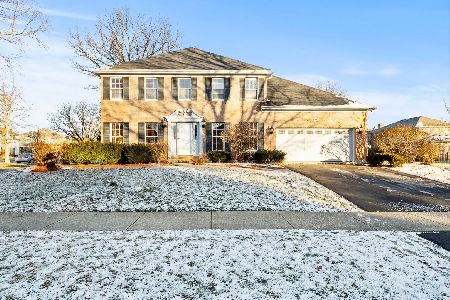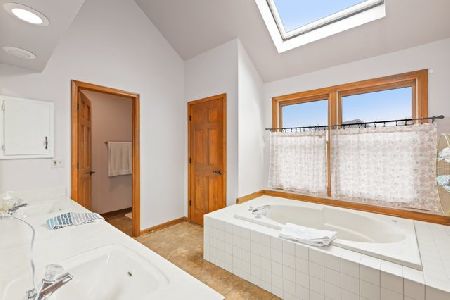3312 Tussell Street, Naperville, Illinois 60564
$390,000
|
Sold
|
|
| Status: | Closed |
| Sqft: | 2,638 |
| Cost/Sqft: | $152 |
| Beds: | 4 |
| Baths: | 3 |
| Year Built: | 1995 |
| Property Taxes: | $10,386 |
| Days On Market: | 3583 |
| Lot Size: | 0,00 |
Description
Crazy price change for Fall Sale! Come see us again since we have repainted and relanscaped!! $$ CHANGE! Impeccable Ashbury Home! Lots of new! New Roof, siding, HVAC, Countertops, newly redone flooring, carpet, lighting, freshly painted and more! Beautiful HWD Floors! Tray Ceilings! Crown Molding! Finished Basement w/ Two Additional Bedrooms! Great Kitchen w/ Stainless Appliances and Corian Counter Tops! Large Pantry! Spacious Eating Area, open to Family Room & Access to Freshly redone Large Deck! Formal Living and Dining Rooms with Tray Ceilings! First Floor Den w/ Closet & Bathroom! Large Master Suite w/ Tray Ceiling & Large Walk-in Closet! Master Bath has Jacuzzi Tub, Double Vanity & Linen Closet! Finished Basement has Rec Room and 2 additional Bedrooms! Plus Extra Storage Space! Great Two Tier Deck in Gorgeous Back Yard! 3 Car Garage! 204 Schools! Pool & Tennis Community with Clubhouse! Close to Everything!
Property Specifics
| Single Family | |
| — | |
| Georgian | |
| 1995 | |
| Full | |
| — | |
| No | |
| — |
| Will | |
| Ashbury | |
| 510 / Annual | |
| Clubhouse,Pool | |
| Lake Michigan | |
| Sewer-Storm | |
| 09181345 | |
| 0701112110030000 |
Nearby Schools
| NAME: | DISTRICT: | DISTANCE: | |
|---|---|---|---|
|
Grade School
Patterson Elementary School |
204 | — | |
|
Middle School
Crone Middle School |
204 | Not in DB | |
|
High School
Neuqua Valley High School |
204 | Not in DB | |
Property History
| DATE: | EVENT: | PRICE: | SOURCE: |
|---|---|---|---|
| 7 Nov, 2016 | Sold | $390,000 | MRED MLS |
| 12 Oct, 2016 | Under contract | $399,999 | MRED MLS |
| — | Last price change | $414,000 | MRED MLS |
| 1 Apr, 2016 | Listed for sale | $429,000 | MRED MLS |
| 7 May, 2021 | Sold | $480,000 | MRED MLS |
| 5 Apr, 2021 | Under contract | $475,000 | MRED MLS |
| 5 Apr, 2021 | Listed for sale | $475,000 | MRED MLS |
Room Specifics
Total Bedrooms: 6
Bedrooms Above Ground: 4
Bedrooms Below Ground: 2
Dimensions: —
Floor Type: Carpet
Dimensions: —
Floor Type: Carpet
Dimensions: —
Floor Type: Carpet
Dimensions: —
Floor Type: —
Dimensions: —
Floor Type: —
Full Bathrooms: 3
Bathroom Amenities: Separate Shower
Bathroom in Basement: 0
Rooms: Bedroom 5,Bedroom 6,Den,Recreation Room
Basement Description: Finished
Other Specifics
| 3 | |
| Concrete Perimeter | |
| Concrete | |
| Deck | |
| Landscaped | |
| 80X125 | |
| — | |
| Full | |
| — | |
| Range, Microwave, Dishwasher, Refrigerator, Disposal | |
| Not in DB | |
| Clubhouse, Pool, Sidewalks | |
| — | |
| — | |
| Gas Starter |
Tax History
| Year | Property Taxes |
|---|---|
| 2016 | $10,386 |
| 2021 | $10,501 |
Contact Agent
Nearby Similar Homes
Nearby Sold Comparables
Contact Agent
Listing Provided By
Keller Williams Infinity








