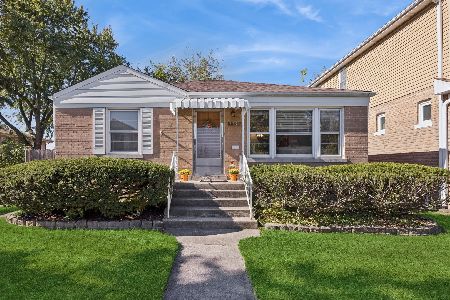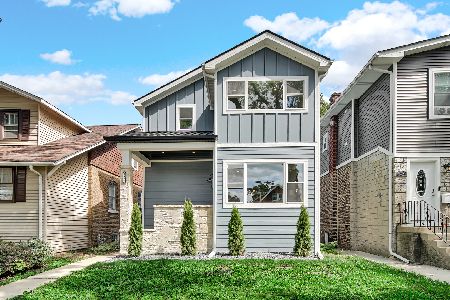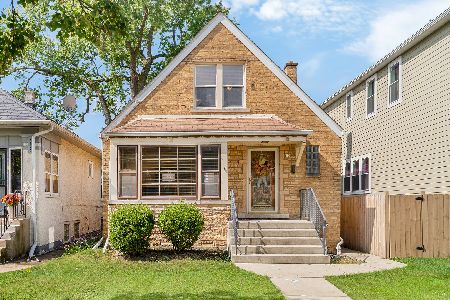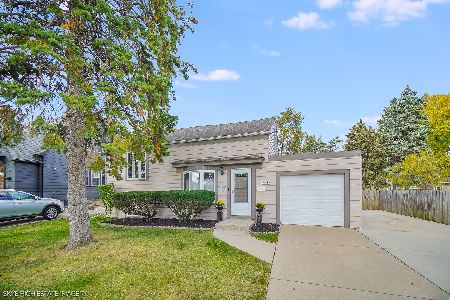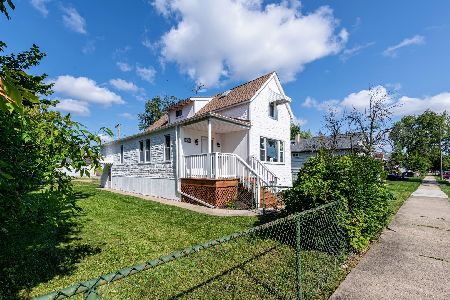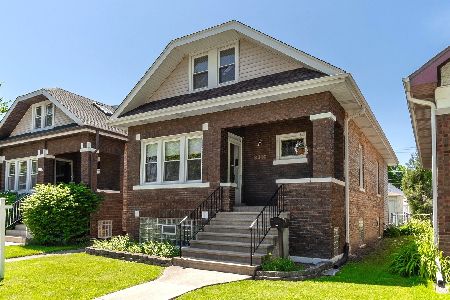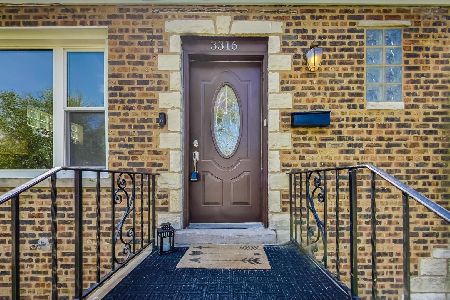3312 Vernon Avenue, Brookfield, Illinois 60513
$366,500
|
Sold
|
|
| Status: | Closed |
| Sqft: | 2,377 |
| Cost/Sqft: | $160 |
| Beds: | 4 |
| Baths: | 3 |
| Year Built: | 1925 |
| Property Taxes: | $8,023 |
| Days On Market: | 3313 |
| Lot Size: | 0,00 |
Description
4 spacious bedrooms plus 3 full baths.Over 2,300 square feet of living space! The BEST of a charming Brookfield Bungalow with beautiful updates. All new gorgeous kitchen - a cook's dream with tons of storage, counter space, new stainless steel appliances and walk-in pantry. Large dining area adjacent to kitchen. Spacious living/dining room combination. Large enclosed, heated back porch. Full master suite with seating area for office or relaxing. Finished basement with full bath and new carpet. Fenced yard with 2 car garage. New furnace and air conditioner. Floors all refinished. New carpet. New baths. New light fixtures. Back on the market after buyer's financing fell through!
Property Specifics
| Single Family | |
| — | |
| Bungalow | |
| 1925 | |
| Full | |
| — | |
| No | |
| — |
| Cook | |
| — | |
| 0 / Not Applicable | |
| None | |
| Lake Michigan | |
| Public Sewer | |
| 09379359 | |
| 15342180170000 |
Nearby Schools
| NAME: | DISTRICT: | DISTANCE: | |
|---|---|---|---|
|
Grade School
Brook Park Elementary School |
95 | — | |
|
Middle School
S E Gross Middle School |
95 | Not in DB | |
|
High School
Riverside Brookfield Twp Senior |
208 | Not in DB | |
Property History
| DATE: | EVENT: | PRICE: | SOURCE: |
|---|---|---|---|
| 11 Dec, 2014 | Sold | $161,900 | MRED MLS |
| 11 Sep, 2014 | Under contract | $164,900 | MRED MLS |
| — | Last price change | $174,700 | MRED MLS |
| 23 Mar, 2014 | Listed for sale | $174,700 | MRED MLS |
| 9 Mar, 2017 | Sold | $366,500 | MRED MLS |
| 3 Dec, 2016 | Under contract | $379,820 | MRED MLS |
| 1 Nov, 2016 | Listed for sale | $379,820 | MRED MLS |
Room Specifics
Total Bedrooms: 4
Bedrooms Above Ground: 4
Bedrooms Below Ground: 0
Dimensions: —
Floor Type: Hardwood
Dimensions: —
Floor Type: Hardwood
Dimensions: —
Floor Type: Hardwood
Full Bathrooms: 3
Bathroom Amenities: Double Sink
Bathroom in Basement: 1
Rooms: Pantry,Walk In Closet,Sitting Room,Enclosed Porch,Other Room
Basement Description: Finished
Other Specifics
| 2 | |
| — | |
| Off Alley | |
| Breezeway | |
| — | |
| 29 X125 | |
| — | |
| Full | |
| Skylight(s), Hardwood Floors, First Floor Bedroom, First Floor Full Bath | |
| Range, Microwave, Dishwasher, Refrigerator, Disposal | |
| Not in DB | |
| Sidewalks, Street Lights, Street Paved | |
| — | |
| — | |
| — |
Tax History
| Year | Property Taxes |
|---|---|
| 2014 | $7,708 |
| 2017 | $8,023 |
Contact Agent
Nearby Similar Homes
Nearby Sold Comparables
Contact Agent
Listing Provided By
RE/MAX Action

