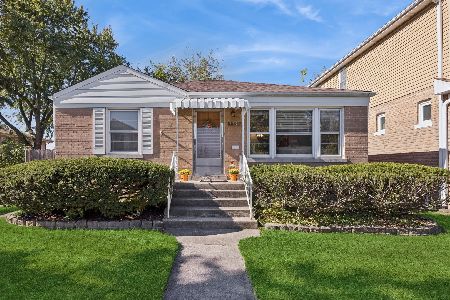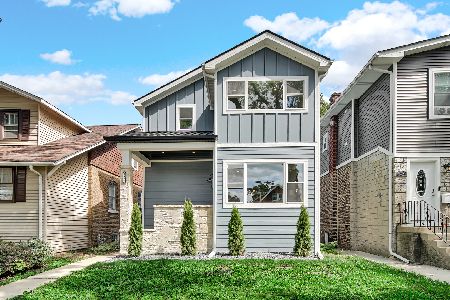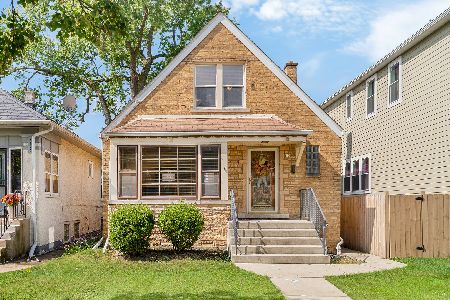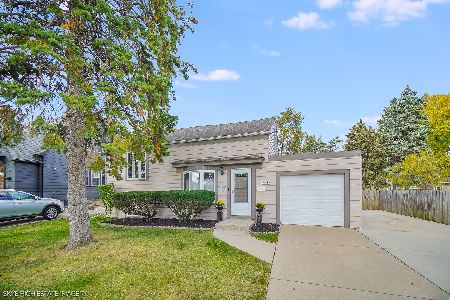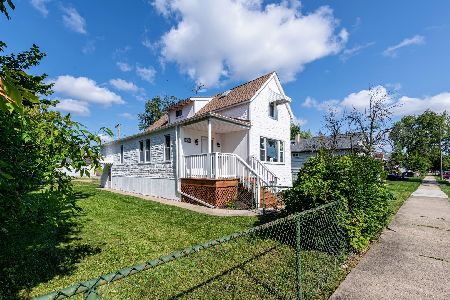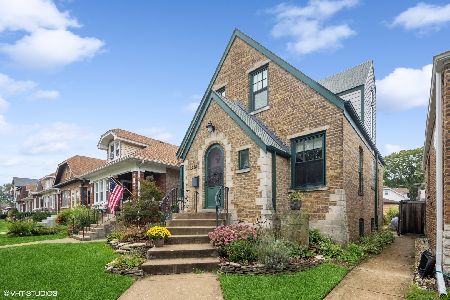3316 Vernon Avenue, Brookfield, Illinois 60513
$289,500
|
Sold
|
|
| Status: | Closed |
| Sqft: | 1,000 |
| Cost/Sqft: | $270 |
| Beds: | 2 |
| Baths: | 1 |
| Year Built: | 1953 |
| Property Taxes: | $7,933 |
| Days On Market: | 1664 |
| Lot Size: | 0,09 |
Description
WOW! THIS IS IT! Beautiful, bright, sunny and updated brick bungalow on a highly sought after street in Brookfield! Step up to the charming front door and be greeted by gleaming hardwood espresso floors that stretch throughout the main level of this W-I-D-E open floor plan. You'll love the warmth and feel of this home from the moment you step in, and your eye will immediately be drawn to the DREAM kitchen featuring sparkling granite countertops, custom tile backsplash, crisp white cabinets and newer stainless appliances! This home offers two generous bedrooms and a full bath on the main floor, and two more large bedrooms in the fully finished basement. Head downstairs to discover another family room/seating area, a desk or play area, a convenient laundry room and multiple storage closets as well! New carpet and pad installed in the lower level in 2020! This home boasts all copper piping, drain tile and sump pump, smart lighting throughout, and a smart digital thermostat for extra peace of mind! Don't forget to step out back and admire the awesome, freshly stained and painted (2020), oversized deck that is perfect for relaxing or hosting summer gatherings! The backyard is fully fenced and leads to the detached 2 car garage. Downtown Brookfield, the zoo, Metra, shopping, dining, Salt Creek Trail, parks and more are just steps out your front door, and getting on any of the major expressways is a breeze. You're just 20 minutes from downtown - the location is ideal! This home is turn key and ready for you to move in. Stop by and see it today!
Property Specifics
| Single Family | |
| — | |
| Ranch | |
| 1953 | |
| Full | |
| — | |
| No | |
| 0.09 |
| Cook | |
| — | |
| 0 / Not Applicable | |
| None | |
| Lake Michigan | |
| Public Sewer | |
| 11079234 | |
| 15342180180000 |
Nearby Schools
| NAME: | DISTRICT: | DISTANCE: | |
|---|---|---|---|
|
Grade School
Brook Park Elementary School |
95 | — | |
|
Middle School
S E Gross Middle School |
95 | Not in DB | |
|
High School
Riverside Brookfield Twp Senior |
208 | Not in DB | |
Property History
| DATE: | EVENT: | PRICE: | SOURCE: |
|---|---|---|---|
| 10 Jan, 2014 | Sold | $116,500 | MRED MLS |
| 6 Nov, 2013 | Under contract | $128,250 | MRED MLS |
| 2 Aug, 2013 | Listed for sale | $128,250 | MRED MLS |
| 6 May, 2014 | Sold | $217,000 | MRED MLS |
| 25 Mar, 2014 | Under contract | $224,900 | MRED MLS |
| 17 Mar, 2014 | Listed for sale | $224,900 | MRED MLS |
| 15 Jul, 2021 | Sold | $289,500 | MRED MLS |
| 9 May, 2021 | Under contract | $269,900 | MRED MLS |
| 6 May, 2021 | Listed for sale | $269,900 | MRED MLS |
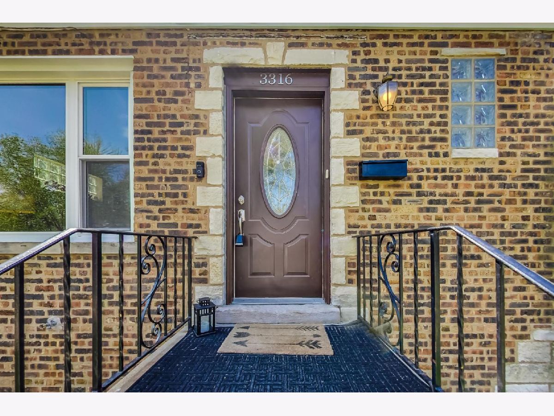
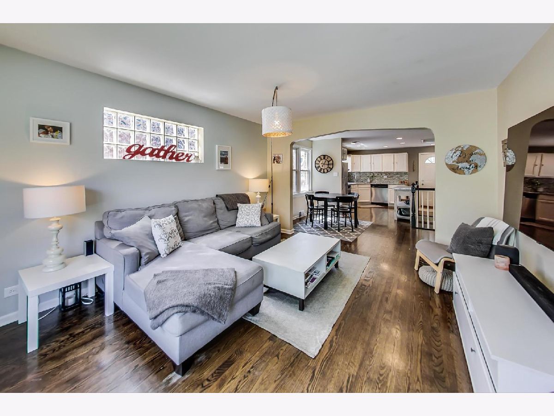
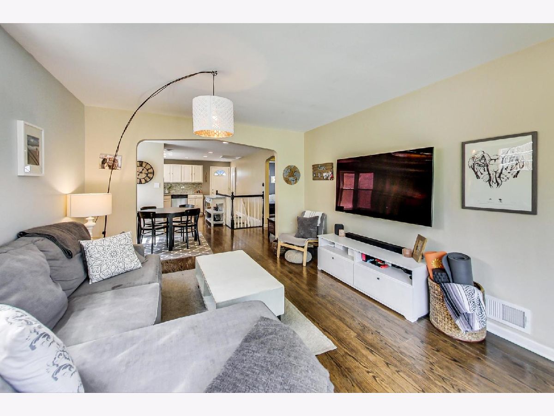
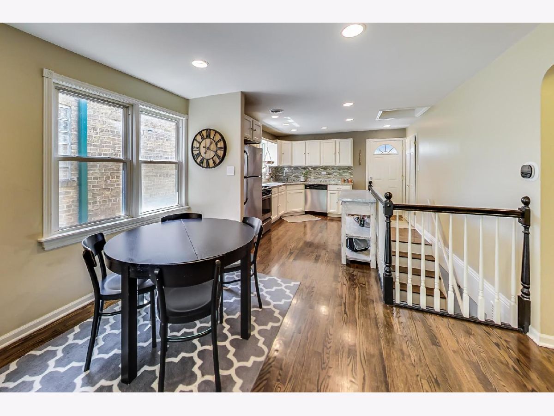
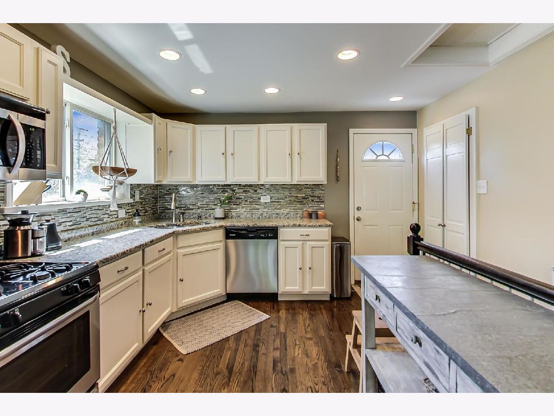


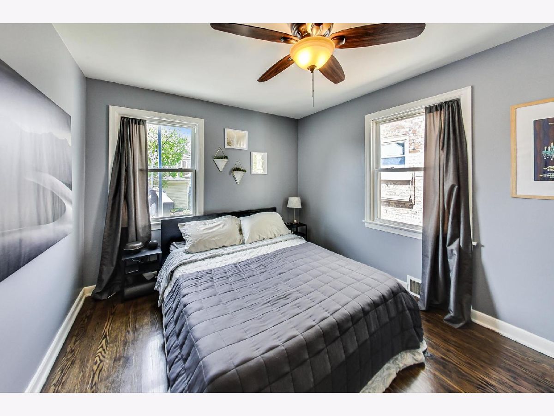


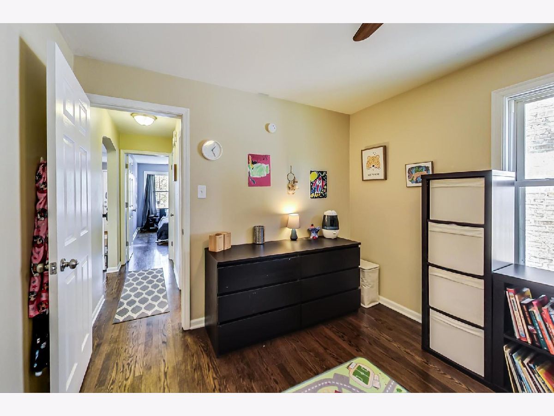
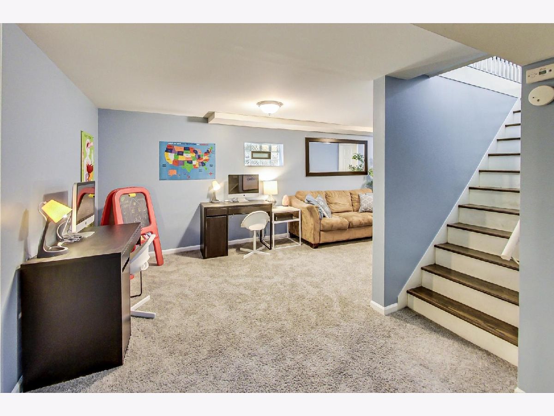
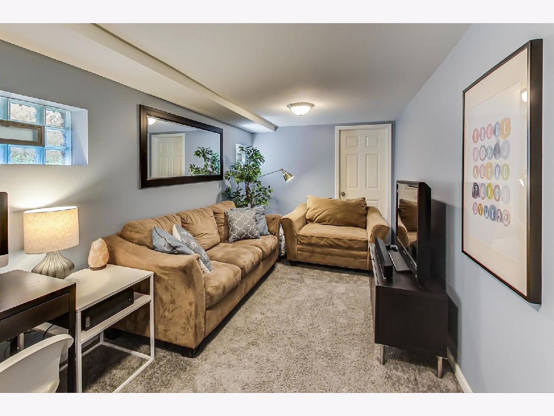

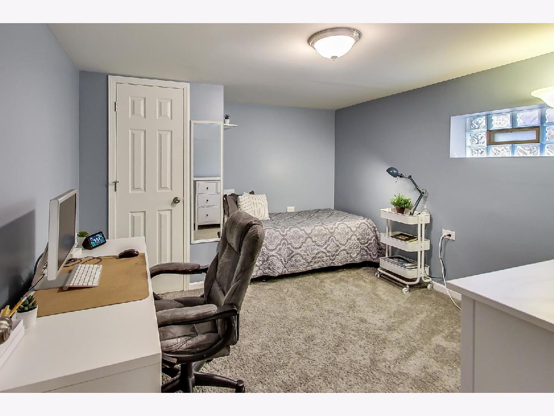

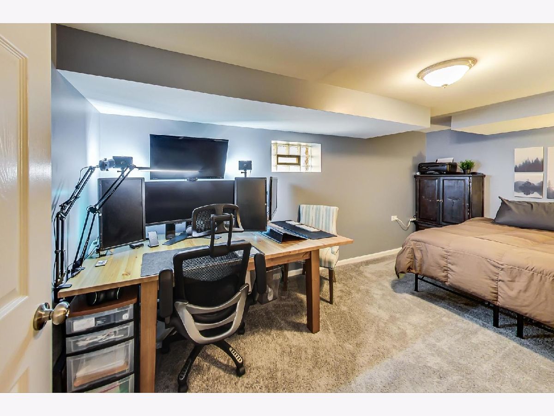
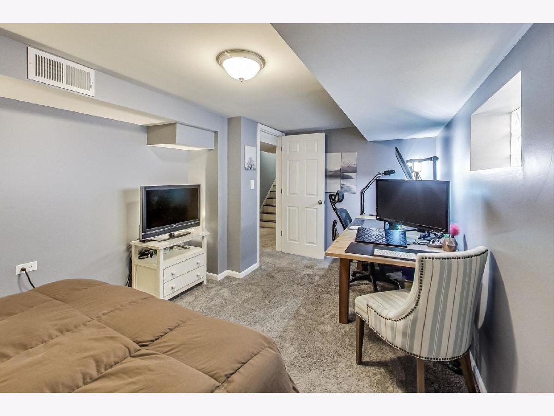

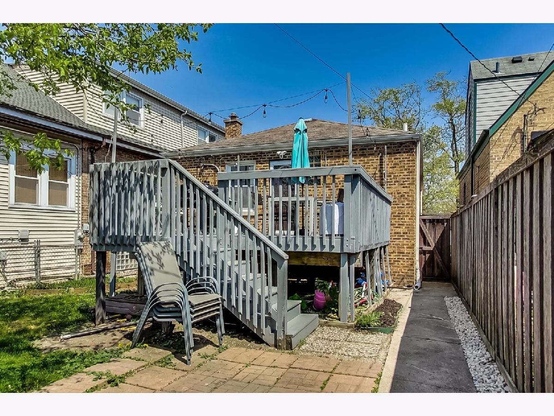
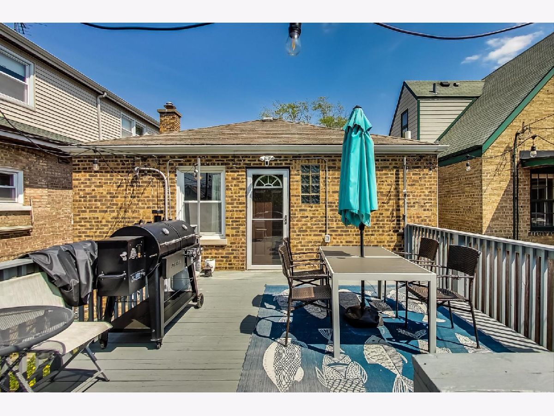






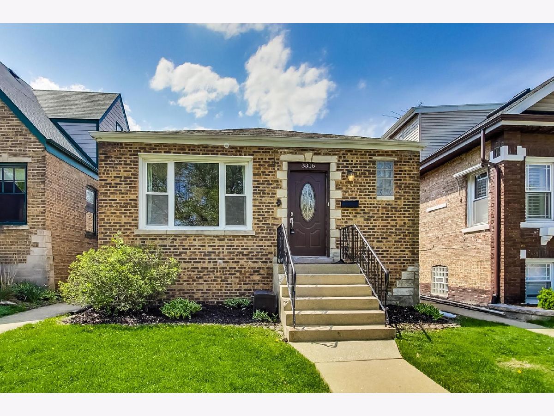
Room Specifics
Total Bedrooms: 4
Bedrooms Above Ground: 2
Bedrooms Below Ground: 2
Dimensions: —
Floor Type: Hardwood
Dimensions: —
Floor Type: Carpet
Dimensions: —
Floor Type: Carpet
Full Bathrooms: 1
Bathroom Amenities: —
Bathroom in Basement: 0
Rooms: No additional rooms
Basement Description: Finished,Rec/Family Area,Storage Space
Other Specifics
| 2 | |
| Concrete Perimeter | |
| Off Alley | |
| Deck | |
| Fenced Yard | |
| 30X125 | |
| — | |
| None | |
| Hardwood Floors, First Floor Bedroom, First Floor Full Bath, Open Floorplan | |
| Range, Microwave, Dishwasher, Refrigerator, Disposal, Stainless Steel Appliance(s), Gas Oven | |
| Not in DB | |
| Curbs, Sidewalks, Street Lights, Street Paved | |
| — | |
| — | |
| — |
Tax History
| Year | Property Taxes |
|---|---|
| 2014 | $5,875 |
| 2014 | $5,875 |
| 2021 | $7,933 |
Contact Agent
Nearby Similar Homes
Nearby Sold Comparables
Contact Agent
Listing Provided By
@properties

