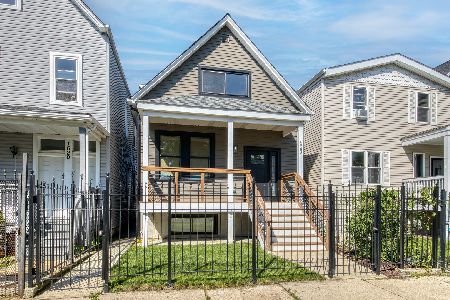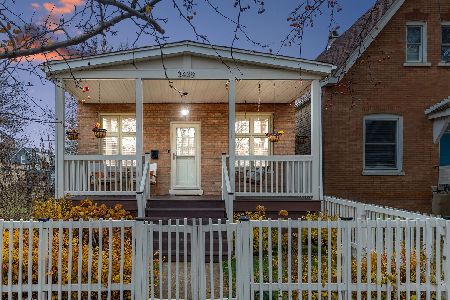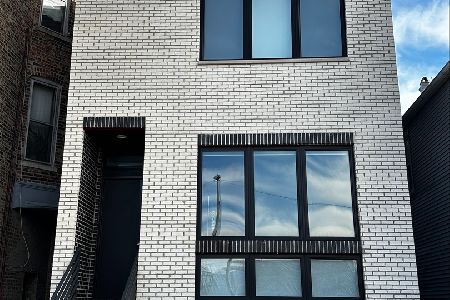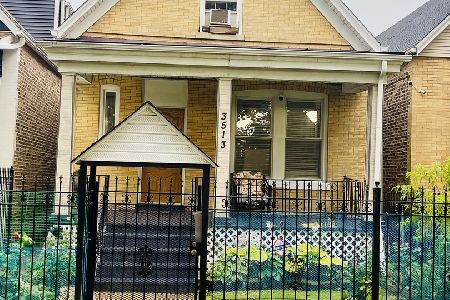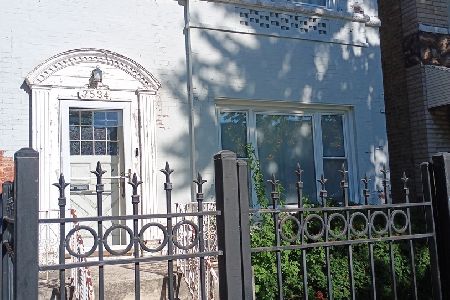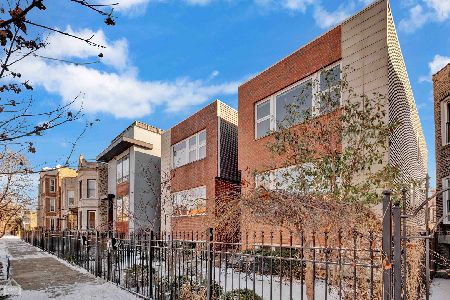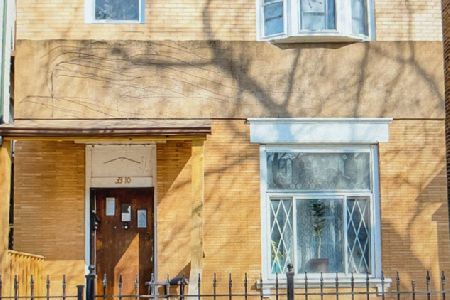3313 Le Moyne Street, Humboldt Park, Chicago, Illinois 60651
$610,000
|
Sold
|
|
| Status: | Closed |
| Sqft: | 0 |
| Cost/Sqft: | — |
| Beds: | 4 |
| Baths: | 4 |
| Year Built: | 2016 |
| Property Taxes: | $0 |
| Days On Market: | 3338 |
| Lot Size: | 0,00 |
Description
Spectacular Ultimate Refined High Modern Design New construction 4 bed, 3 1/2 bath single family home with rooftop access prepared for deck! Features design details & level of finish not typically seen in this price range. Formal living room with bio-fuel fireplace bisected from kitchen by decorative tile wall and flanked by glass wall panel. Stained hardwood floors, Custom Integrated kitchen w/ Fisher Paykel & Blomberg appliance package, quartz counter tops, dual tubular exhaust & accent lighting throughout. Stunning Master suite with porcelain tile, freestanding soaker tub & oversized shower w/body sprays. Full lower level family room with wet bar & spa quality bath with radiant heated floors. Zoned installed home audio, rear deck & yard. Outfitted closets & dual laundry centers- Three spacious bedrooms up & 4th bed in lower level for optimal layout! Quick walk to Humboldt Park Beach & so much more! 2 car garage! Immediate delivery. See Agent Comment about Closing Cost Grant Program
Property Specifics
| Single Family | |
| — | |
| Contemporary | |
| 2016 | |
| Full,English | |
| YES | |
| No | |
| — |
| Cook | |
| — | |
| 0 / Not Applicable | |
| None | |
| Lake Michigan | |
| Public Sewer | |
| 09403341 | |
| 16022100190000 |
Nearby Schools
| NAME: | DISTRICT: | DISTANCE: | |
|---|---|---|---|
|
Grade School
Lowell Elementary School |
299 | — | |
Property History
| DATE: | EVENT: | PRICE: | SOURCE: |
|---|---|---|---|
| 1 Mar, 2017 | Sold | $610,000 | MRED MLS |
| 6 Jan, 2017 | Under contract | $624,000 | MRED MLS |
| 12 Dec, 2016 | Listed for sale | $624,000 | MRED MLS |
Room Specifics
Total Bedrooms: 4
Bedrooms Above Ground: 4
Bedrooms Below Ground: 0
Dimensions: —
Floor Type: Hardwood
Dimensions: —
Floor Type: Hardwood
Dimensions: —
Floor Type: Carpet
Full Bathrooms: 4
Bathroom Amenities: Separate Shower,Double Sink,Full Body Spray Shower,Soaking Tub
Bathroom in Basement: 1
Rooms: Deck,Recreation Room
Basement Description: Finished
Other Specifics
| 2 | |
| Concrete Perimeter | |
| Concrete | |
| Deck, Roof Deck | |
| Common Grounds | |
| 24 X125 | |
| — | |
| Full | |
| Bar-Wet, Hardwood Floors, Heated Floors, Second Floor Laundry | |
| Range, Microwave, Dishwasher, Refrigerator, High End Refrigerator, Washer, Dryer, Disposal, Stainless Steel Appliance(s), Wine Refrigerator | |
| Not in DB | |
| Tennis Courts, Sidewalks, Street Lights | |
| — | |
| — | |
| Ventless |
Tax History
| Year | Property Taxes |
|---|
Contact Agent
Nearby Similar Homes
Nearby Sold Comparables
Contact Agent
Listing Provided By
North Clybourn Group, Inc.

