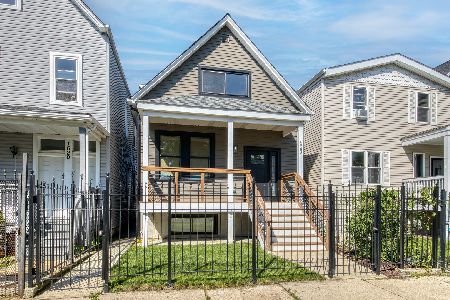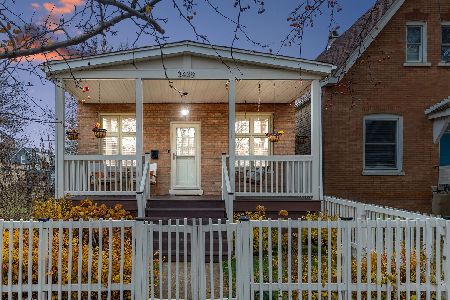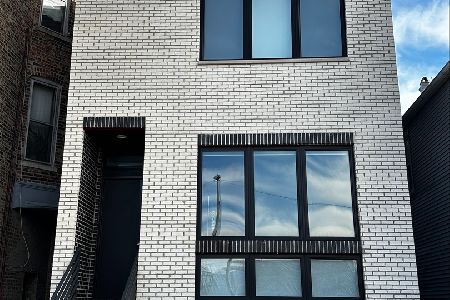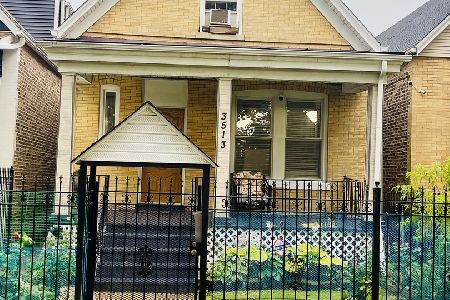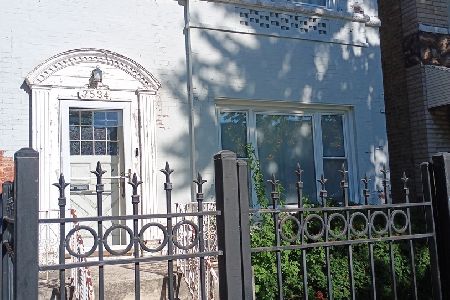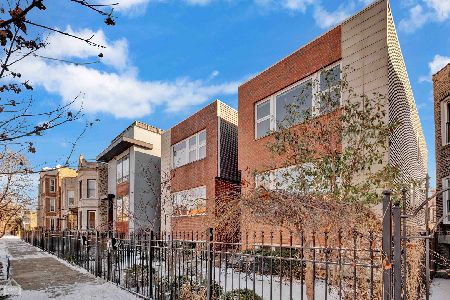3317 Lemoyne Street, Humboldt Park, Chicago, Illinois 60651
$477,500
|
Sold
|
|
| Status: | Closed |
| Sqft: | 0 |
| Cost/Sqft: | — |
| Beds: | 4 |
| Baths: | 3 |
| Year Built: | 2015 |
| Property Taxes: | $0 |
| Days On Market: | 4003 |
| Lot Size: | 0,00 |
Description
Red Hot Humboldt Park Contemporary 4 Bedroom/2.1 Bath Single Family Home- Brick & Stone Facade, Stained Hardwood Floors, Spacious Living/Dining, Modern Cabinets, Quartz, Full Backsplash, Stainless Bosch Appliances. Open Concept on Main Floor PLUS 4th Bedroom/Office, Three Upstairs Bedrooms including a 17' x 12' Master Bedroom, Master Suite w/Whirlpool & Shower, Kohler Fixtures, Full Yard & 2 Car Garage!
Property Specifics
| Single Family | |
| — | |
| Contemporary | |
| 2015 | |
| Full,English | |
| — | |
| No | |
| — |
| Cook | |
| — | |
| 0 / Not Applicable | |
| None | |
| Public | |
| Public Sewer | |
| 08839365 | |
| 16022100180000 |
Property History
| DATE: | EVENT: | PRICE: | SOURCE: |
|---|---|---|---|
| 22 Jun, 2015 | Sold | $477,500 | MRED MLS |
| 27 Apr, 2015 | Under contract | $469,000 | MRED MLS |
| 16 Feb, 2015 | Listed for sale | $469,000 | MRED MLS |
| 19 Mar, 2025 | Sold | $743,814 | MRED MLS |
| 17 Feb, 2025 | Under contract | $749,000 | MRED MLS |
| 5 Feb, 2025 | Listed for sale | $749,000 | MRED MLS |
Room Specifics
Total Bedrooms: 4
Bedrooms Above Ground: 4
Bedrooms Below Ground: 0
Dimensions: —
Floor Type: Carpet
Dimensions: —
Floor Type: Carpet
Dimensions: —
Floor Type: Hardwood
Full Bathrooms: 3
Bathroom Amenities: Whirlpool,Separate Shower,Double Sink
Bathroom in Basement: 0
Rooms: Recreation Room
Basement Description: Partially Finished
Other Specifics
| 2 | |
| Concrete Perimeter | |
| Concrete | |
| — | |
| Common Grounds | |
| 25 X 125 | |
| — | |
| Full | |
| Hardwood Floors, First Floor Bedroom | |
| Range, Microwave, Dishwasher, Refrigerator, Disposal, Stainless Steel Appliance(s) | |
| Not in DB | |
| Sidewalks, Street Lights, Street Paved, Other | |
| — | |
| — | |
| — |
Tax History
| Year | Property Taxes |
|---|---|
| 2025 | $12,063 |
Contact Agent
Nearby Similar Homes
Nearby Sold Comparables
Contact Agent
Listing Provided By
North Clybourn Group, Inc.

