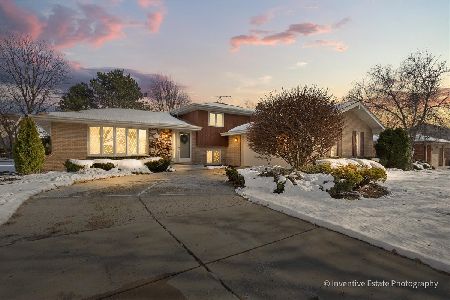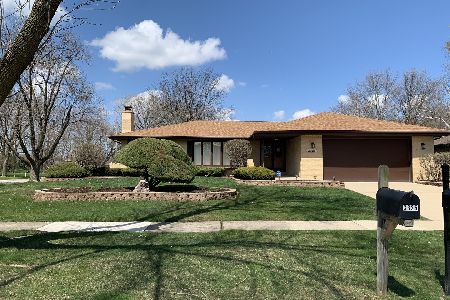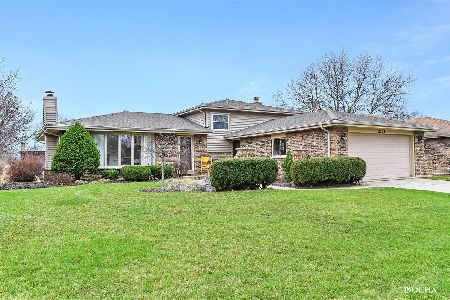3313 Pitcher Drive, Darien, Illinois 60561
$310,000
|
Sold
|
|
| Status: | Closed |
| Sqft: | 1,632 |
| Cost/Sqft: | $193 |
| Beds: | 3 |
| Baths: | 2 |
| Year Built: | 1978 |
| Property Taxes: | $5,044 |
| Days On Market: | 2518 |
| Lot Size: | 0,23 |
Description
CONTINUE TO SHOW-BUYERS ARE CONTINGENT ON HOME SALE. Start Packing!! Gorgeous Gallagher and Henry split level home in the desired Farmingdale Village Subdivision. This popular "Capri" Model features 3 bedrooms, 2 full baths and a TRUE-SUB BASEMENT. Many big-ticket items have been replaced in the last few years such as a new concrete driveway and patio. Recently refinished hardwood floors on the main level and all 3 bedrooms. New Bay window and Pella sliding patio door complete with built in blinds. Brand new carpeting and a floor to ceiling brick fireplace in the family room. Updated kitchen area features great cabinet/counter space, tiled backsplash and flooring. Enormous laundry/mud room area offers additional cabinetry and storage space. 2nd floor bath has been updated with a new vanity, vanity top, fixtures and exquisite ceramic finishes. Other great features include a newer AC unit and furnace, new Timberline roof and newer hot water heater.
Property Specifics
| Single Family | |
| — | |
| Tri-Level | |
| 1978 | |
| Partial | |
| CAPRI | |
| No | |
| 0.23 |
| Du Page | |
| Farmingdale Village | |
| 0 / Not Applicable | |
| None | |
| Lake Michigan | |
| Public Sewer | |
| 10299389 | |
| 0931306002 |
Nearby Schools
| NAME: | DISTRICT: | DISTANCE: | |
|---|---|---|---|
|
Grade School
Elizabeth Ide Elementary School |
66 | — | |
|
Middle School
Lakeview Junior High School |
66 | Not in DB | |
|
High School
South High School |
99 | Not in DB | |
Property History
| DATE: | EVENT: | PRICE: | SOURCE: |
|---|---|---|---|
| 11 Apr, 2019 | Sold | $310,000 | MRED MLS |
| 10 Mar, 2019 | Under contract | $314,900 | MRED MLS |
| 6 Mar, 2019 | Listed for sale | $314,900 | MRED MLS |
Room Specifics
Total Bedrooms: 3
Bedrooms Above Ground: 3
Bedrooms Below Ground: 0
Dimensions: —
Floor Type: Hardwood
Dimensions: —
Floor Type: Hardwood
Full Bathrooms: 2
Bathroom Amenities: —
Bathroom in Basement: 0
Rooms: No additional rooms
Basement Description: Unfinished,Crawl
Other Specifics
| 2 | |
| — | |
| Concrete | |
| Patio | |
| Cul-De-Sac | |
| 75X132 | |
| — | |
| None | |
| Hardwood Floors | |
| Range, Microwave, Dishwasher, Refrigerator, Washer, Dryer | |
| Not in DB | |
| Sidewalks, Street Lights, Street Paved | |
| — | |
| — | |
| Gas Starter |
Tax History
| Year | Property Taxes |
|---|---|
| 2019 | $5,044 |
Contact Agent
Nearby Similar Homes
Nearby Sold Comparables
Contact Agent
Listing Provided By
RE/MAX Professionals









