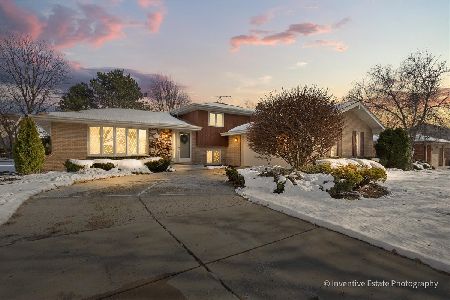3324 Pitcher Drive, Darien, Illinois 60561
$330,000
|
Sold
|
|
| Status: | Closed |
| Sqft: | 2,125 |
| Cost/Sqft: | $160 |
| Beds: | 3 |
| Baths: | 3 |
| Year Built: | 1979 |
| Property Taxes: | $7,564 |
| Days On Market: | 2111 |
| Lot Size: | 0,29 |
Description
Priced to sell!! First Offering of this Quality built Gallagher and Henry all brick expanded ranch. One level living at its best. This home has been lovingly cared for and maintained throughout the years. The floor plan has been expanded on one side by 4 ft making for an abundance of space in both bedrooms, garage and basement. Main level features beautiful exposed Hardwood floors, brand new carpet and ceramic tile. Corian counters update both the kitchen and baths. Generous living room and dining room feature large bay window bathing the rooms in sunlight. Full enormous finished basement features Rec Room with fireplace and wet bar, full bathroom, office, kitchenette and utility room plus all the storage you will ever need. Private patio and beautiful landscape. Steam shower and sprinkler system As Is. Spacious and clean!
Property Specifics
| Single Family | |
| — | |
| Ranch | |
| 1979 | |
| Full | |
| EXPANDED RANCH | |
| No | |
| 0.29 |
| Du Page | |
| Farmingdale Village | |
| — / Not Applicable | |
| None | |
| Lake Michigan | |
| Public Sewer, Sewer-Storm | |
| 10689576 | |
| 0931305003 |
Nearby Schools
| NAME: | DISTRICT: | DISTANCE: | |
|---|---|---|---|
|
Grade School
Prairieview Elementary School |
66 | — | |
|
Middle School
Lakeview Junior High School |
66 | Not in DB | |
|
High School
South High School |
99 | Not in DB | |
Property History
| DATE: | EVENT: | PRICE: | SOURCE: |
|---|---|---|---|
| 29 May, 2020 | Sold | $330,000 | MRED MLS |
| 15 May, 2020 | Under contract | $339,900 | MRED MLS |
| — | Last price change | $355,000 | MRED MLS |
| 14 Apr, 2020 | Listed for sale | $355,000 | MRED MLS |
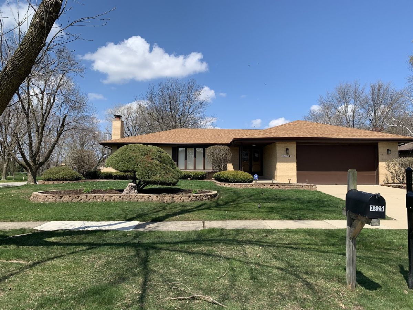
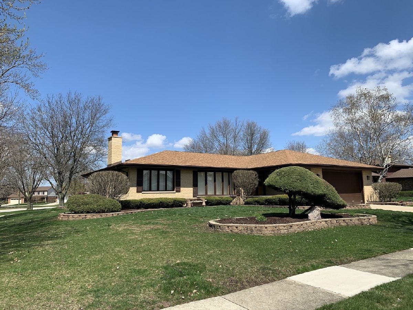
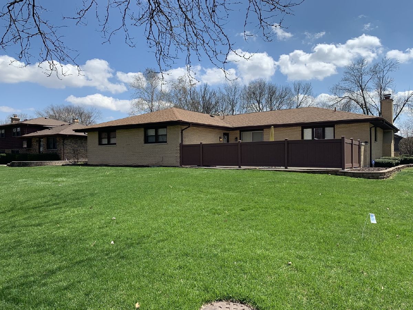
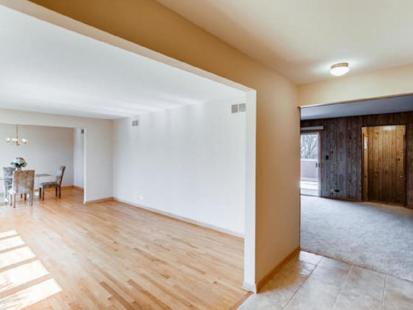
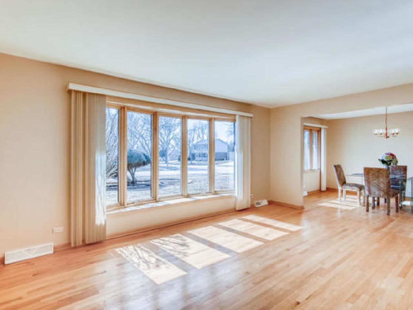
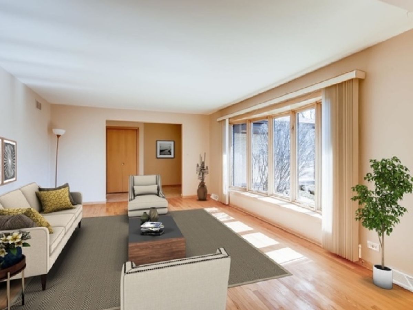
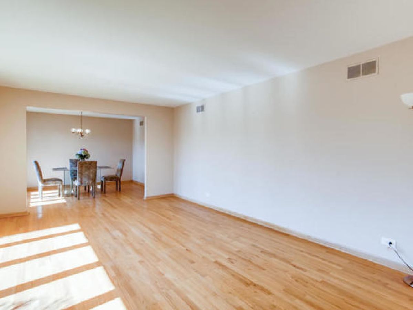
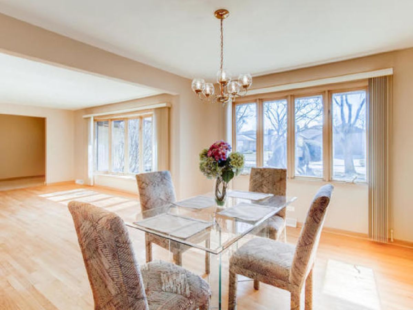
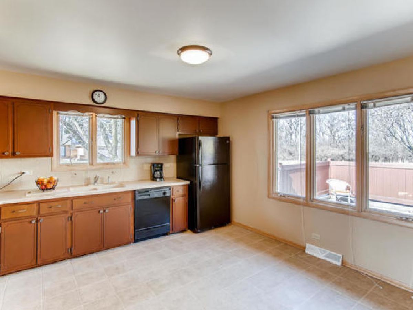
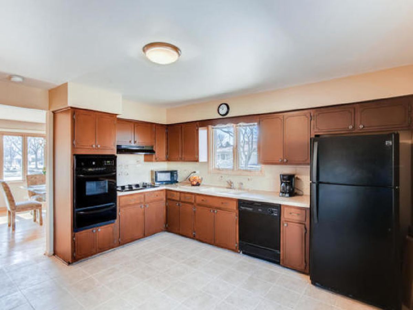
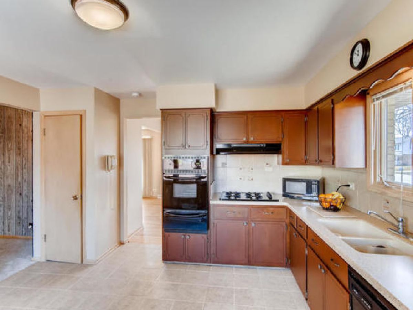
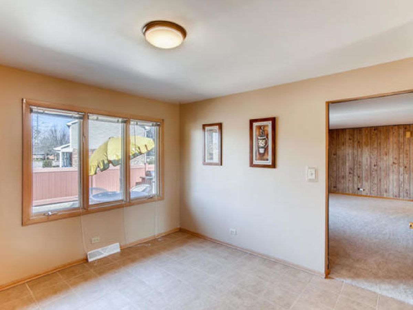
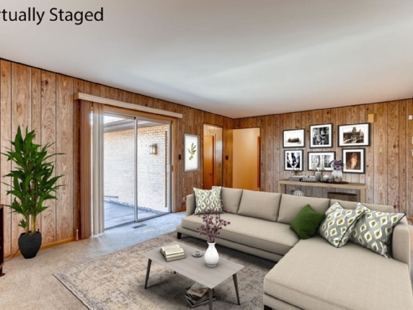
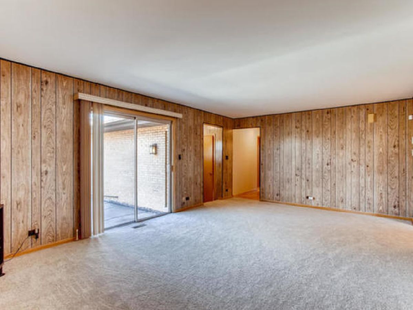
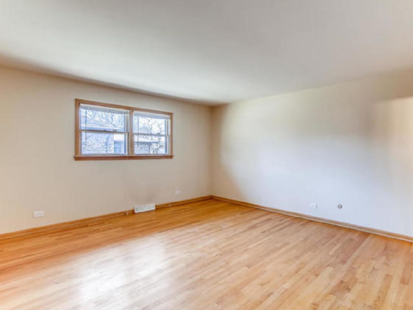
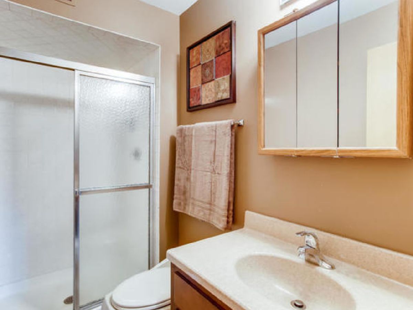
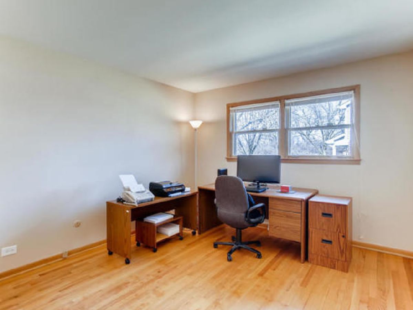
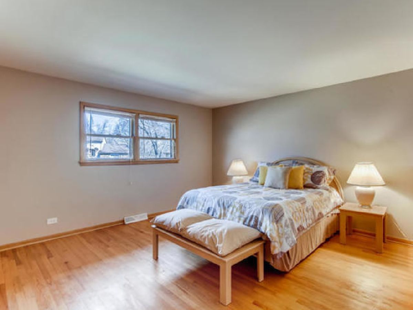
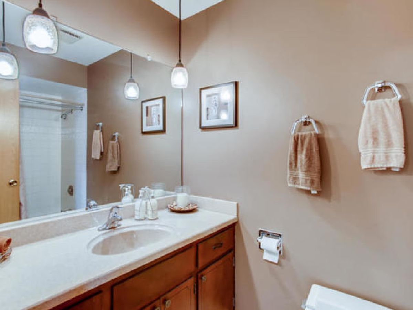
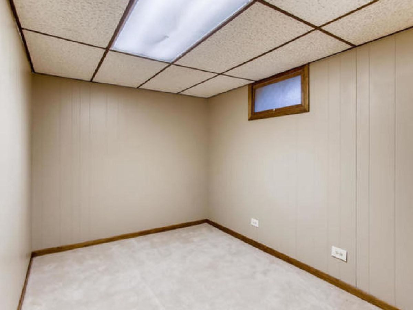
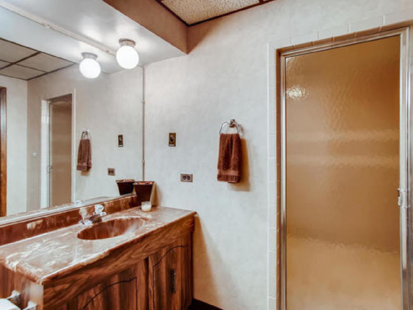
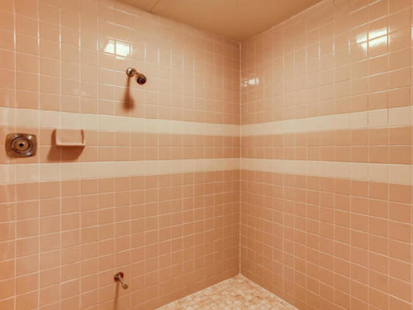
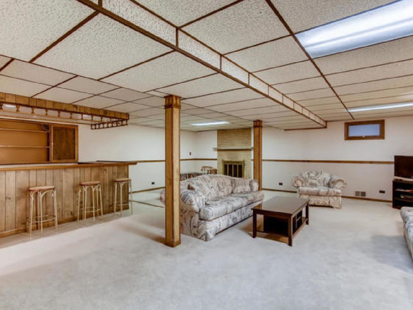
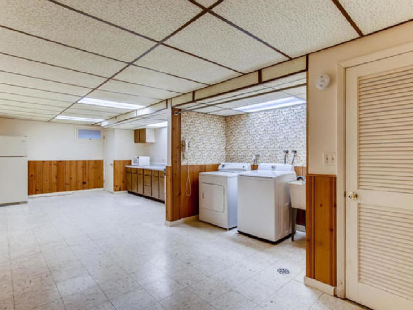
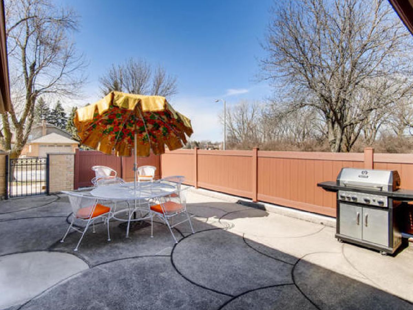
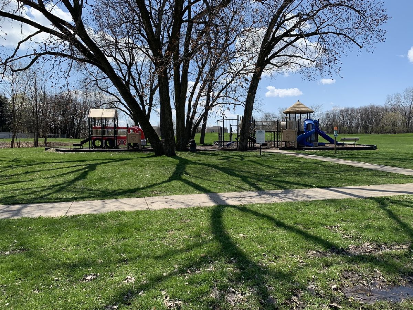
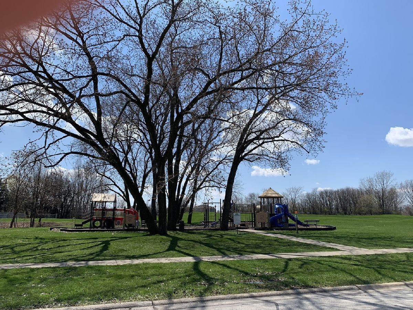
Room Specifics
Total Bedrooms: 3
Bedrooms Above Ground: 3
Bedrooms Below Ground: 0
Dimensions: —
Floor Type: Hardwood
Dimensions: —
Floor Type: Hardwood
Full Bathrooms: 3
Bathroom Amenities: —
Bathroom in Basement: 1
Rooms: Foyer,Recreation Room,Office,Kitchen,Utility Room-Lower Level
Basement Description: Finished
Other Specifics
| 2.5 | |
| Concrete Perimeter | |
| Concrete | |
| Patio, Storms/Screens, Outdoor Grill | |
| Corner Lot,Park Adjacent | |
| 104X130X86X129 | |
| Pull Down Stair | |
| Full | |
| Sauna/Steam Room, Bar-Wet, Hardwood Floors, First Floor Bedroom, First Floor Full Bath | |
| Range, Dishwasher, Refrigerator, Washer, Dryer, Disposal | |
| Not in DB | |
| Park, Curbs, Sidewalks, Street Lights, Street Paved | |
| — | |
| — | |
| Wood Burning |
Tax History
| Year | Property Taxes |
|---|---|
| 2020 | $7,564 |
Contact Agent
Nearby Similar Homes
Nearby Sold Comparables
Contact Agent
Listing Provided By
RE/MAX Suburban



