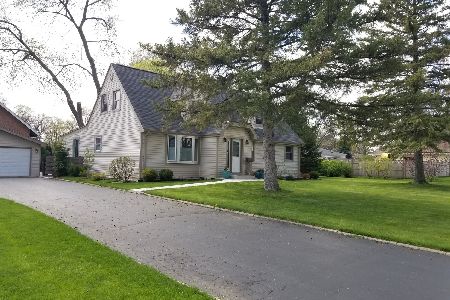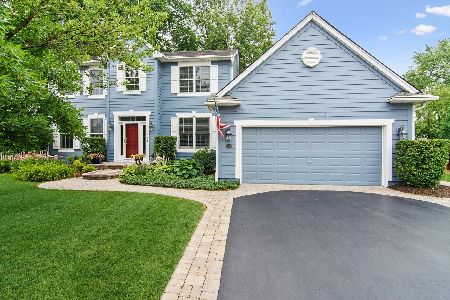3314 Bellwood Lane, Glenview, Illinois 60026
$432,000
|
Sold
|
|
| Status: | Closed |
| Sqft: | 0 |
| Cost/Sqft: | — |
| Beds: | 4 |
| Baths: | 2 |
| Year Built: | 1962 |
| Property Taxes: | $6,186 |
| Days On Market: | 3572 |
| Lot Size: | 0,23 |
Description
Charming two story colonial home located in the Glenview Estates subdivision. Center entry foyer separates the spacious living room and formal dining room both with neutral decor and beautiful hardwood floors. Updated kitchen with ceramic tile floor, maple cabinets, nice appliances, and a large eating area. First floor laundry/mud room and powder room. Upstairs has four large bedrooms with ample amounts of closet space and a full updated hall bathroom. Lots of potential additional living space in the lower level. New central air system. Beautiful fully fenced backyard with a unilock patio. Just move in and enjoy!
Property Specifics
| Single Family | |
| — | |
| Colonial | |
| 1962 | |
| Partial | |
| — | |
| No | |
| 0.23 |
| Cook | |
| Glenview Estates | |
| 0 / Not Applicable | |
| None | |
| Lake Michigan,Public | |
| Public Sewer | |
| 09187447 | |
| 04283040120000 |
Nearby Schools
| NAME: | DISTRICT: | DISTANCE: | |
|---|---|---|---|
|
Grade School
Westbrook Elementary School |
34 | — | |
|
Middle School
Attea Middle School |
34 | Not in DB | |
|
High School
Glenbrook South High School |
225 | Not in DB | |
|
Alternate Elementary School
Glen Grove Elementary School |
— | Not in DB | |
Property History
| DATE: | EVENT: | PRICE: | SOURCE: |
|---|---|---|---|
| 15 Jun, 2016 | Sold | $432,000 | MRED MLS |
| 8 Apr, 2016 | Under contract | $429,500 | MRED MLS |
| 7 Apr, 2016 | Listed for sale | $429,500 | MRED MLS |
| 23 Jul, 2019 | Sold | $448,500 | MRED MLS |
| 13 Jun, 2019 | Under contract | $443,000 | MRED MLS |
| 11 Jun, 2019 | Listed for sale | $443,000 | MRED MLS |
Room Specifics
Total Bedrooms: 4
Bedrooms Above Ground: 4
Bedrooms Below Ground: 0
Dimensions: —
Floor Type: Carpet
Dimensions: —
Floor Type: Carpet
Dimensions: —
Floor Type: Carpet
Full Bathrooms: 2
Bathroom Amenities: —
Bathroom in Basement: 0
Rooms: Eating Area,Recreation Room
Basement Description: Unfinished
Other Specifics
| 1 | |
| Concrete Perimeter | |
| Asphalt | |
| Patio | |
| Fenced Yard | |
| 72.42X138.14 | |
| — | |
| None | |
| Hardwood Floors, First Floor Laundry | |
| Range, Microwave, Dishwasher, Refrigerator, Washer, Dryer, Disposal | |
| Not in DB | |
| Street Paved | |
| — | |
| — | |
| — |
Tax History
| Year | Property Taxes |
|---|---|
| 2016 | $6,186 |
| 2019 | $7,362 |
Contact Agent
Nearby Similar Homes
Nearby Sold Comparables
Contact Agent
Listing Provided By
Coldwell Banker Residential









