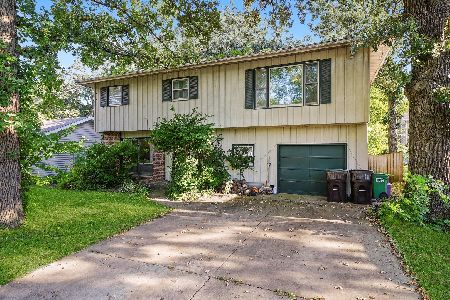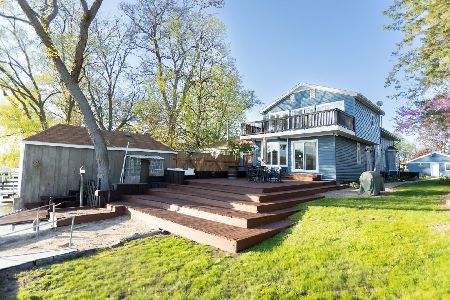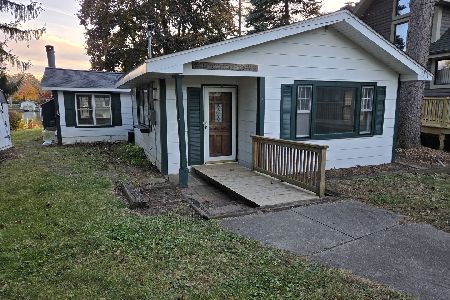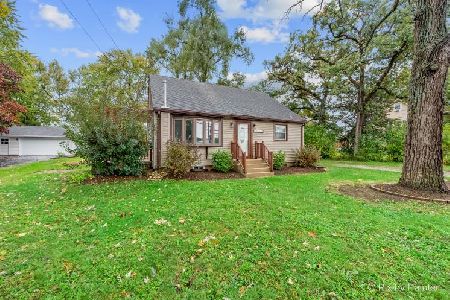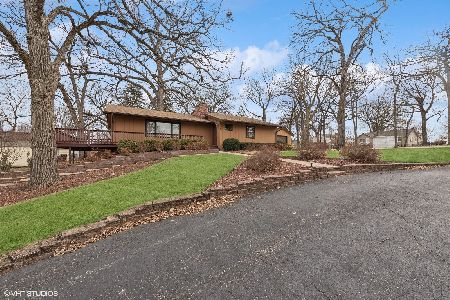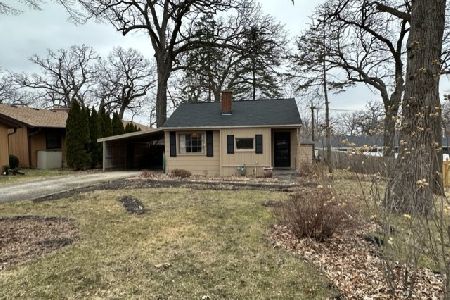3314 Golfview Road, Mchenry, Illinois 60050
$325,000
|
Sold
|
|
| Status: | Closed |
| Sqft: | 2,680 |
| Cost/Sqft: | $121 |
| Beds: | 5 |
| Baths: | 2 |
| Year Built: | 1962 |
| Property Taxes: | $7,917 |
| Days On Market: | 1021 |
| Lot Size: | 0,35 |
Description
Enjoy the Spectacular views of McHenry Country Club's 8th hole, the 10th & 17th fairways and in winter months part of the the 3rd and 2nd holes all the way over to Green Street! The peaceful winding creek provides beauty for the homeowners and havoc for golfers. ("Free entertainment") All to be enjoyed from the picture windows in the living room and the walkout basement. Watch golfers play the picturesque 8th hole from your paver patio or head to town for festivals, shopping and dining. This one-owner home has been lovingly maintained and awaits your special touches to make it your own. You will find the kitchen as you enter, adjacent is the dining room that opens to a large living room. There is Hardwood under the carpet on the main level which also houses 3 bedroom and a bathroom. The walkout basement is perfect for entertaining with bar and exit to paver patio. There are two more bedrooms in the basement as well as the utility/storage room and another full bathroom. The garage is attached and entered by way of the front porch. This is a fabulous location. Come and take a look.
Property Specifics
| Single Family | |
| — | |
| — | |
| 1962 | |
| — | |
| WALKOUT RANCH | |
| No | |
| 0.35 |
| Mc Henry | |
| — | |
| — / Not Applicable | |
| — | |
| — | |
| — | |
| 11758972 | |
| 0935276009 |
Property History
| DATE: | EVENT: | PRICE: | SOURCE: |
|---|---|---|---|
| 12 May, 2023 | Sold | $325,000 | MRED MLS |
| 17 Apr, 2023 | Under contract | $325,000 | MRED MLS |
| 13 Apr, 2023 | Listed for sale | $325,000 | MRED MLS |

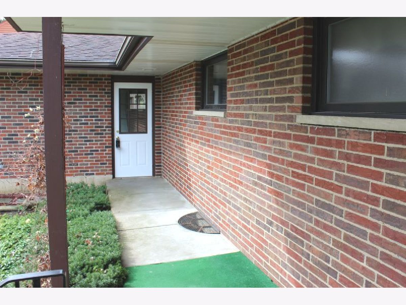
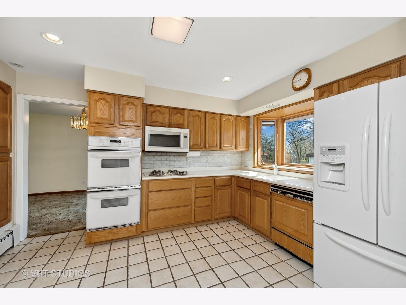
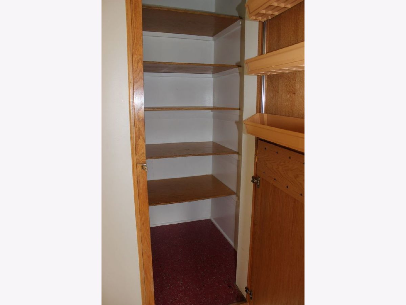
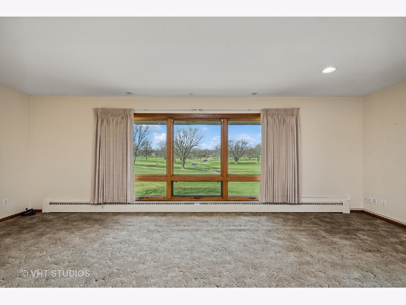
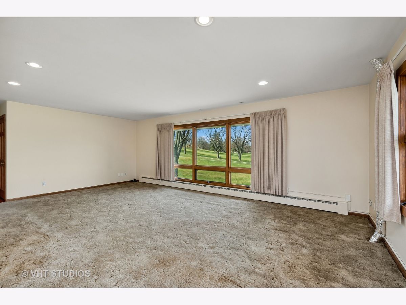
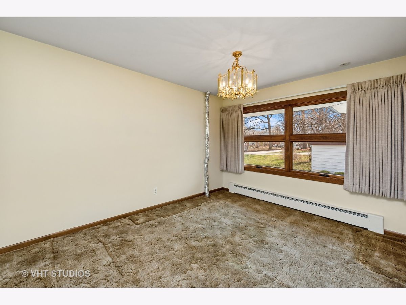
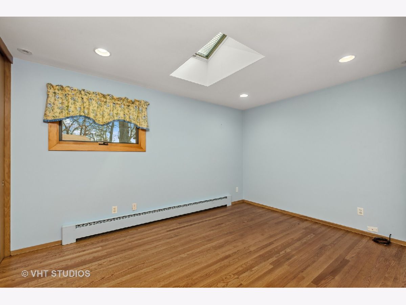
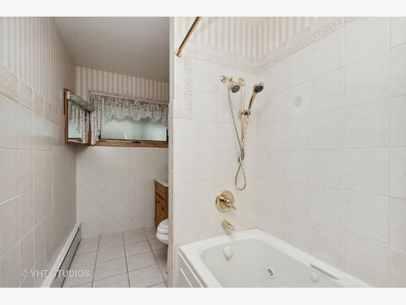
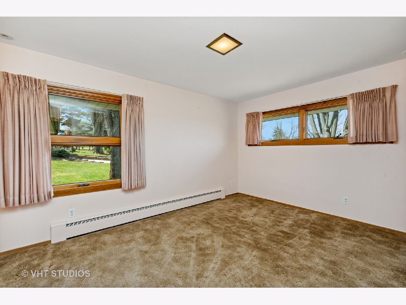
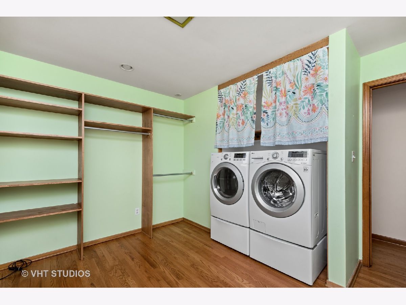
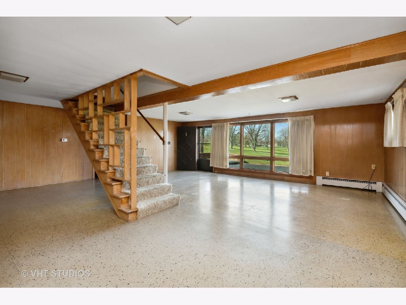
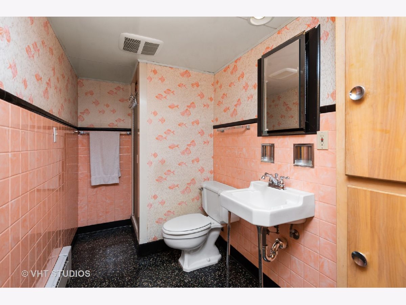
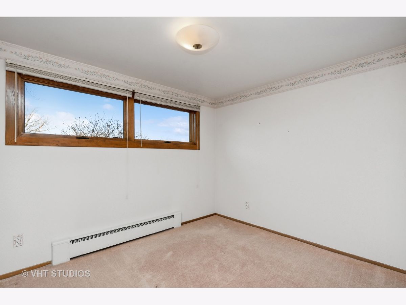
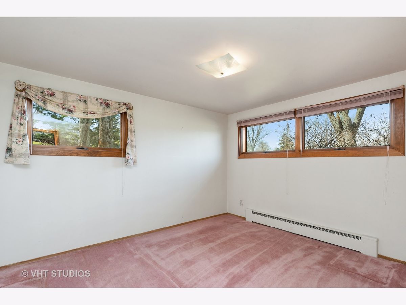
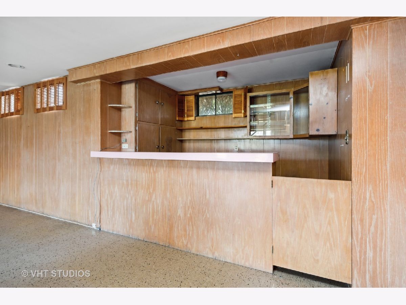
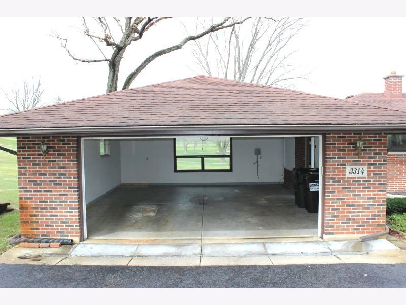
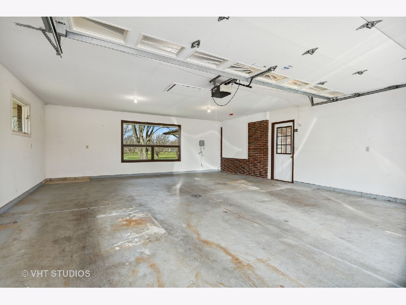
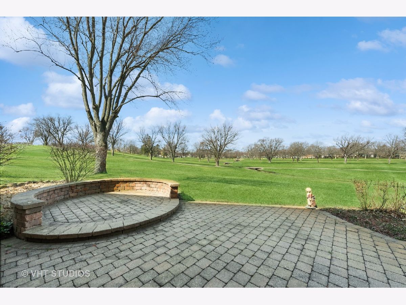
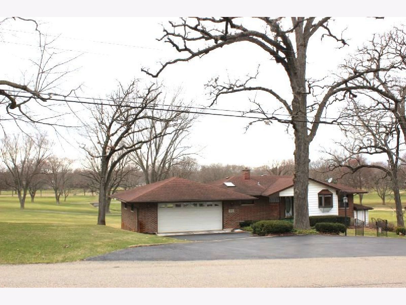
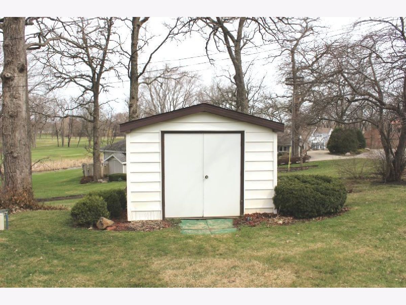
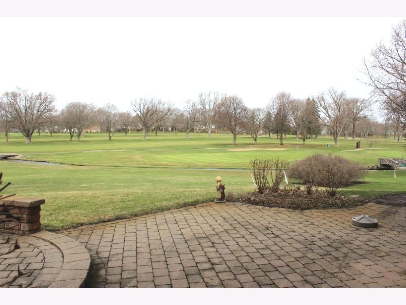
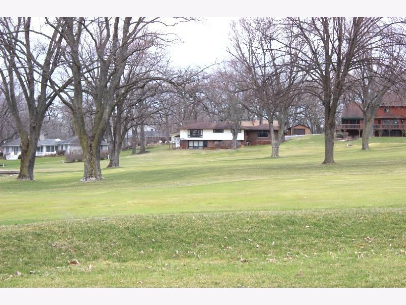
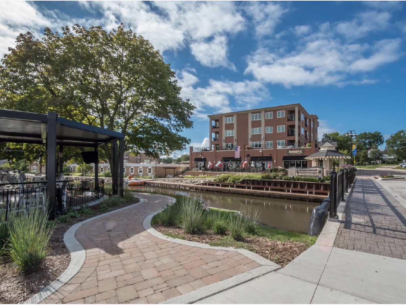
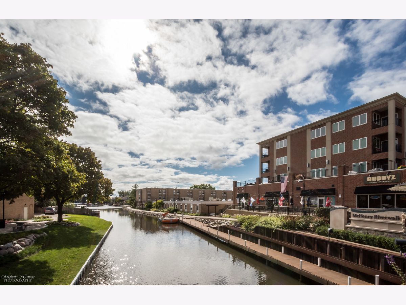
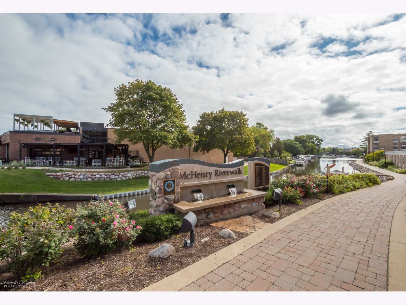
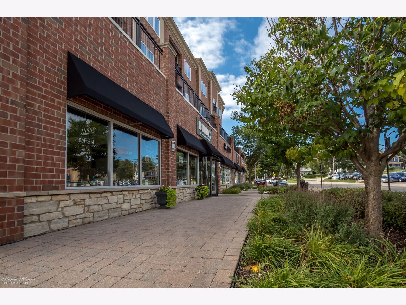
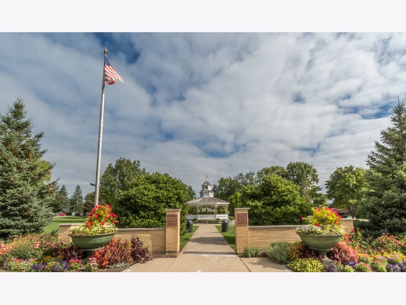
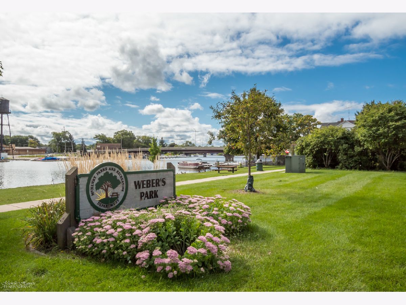
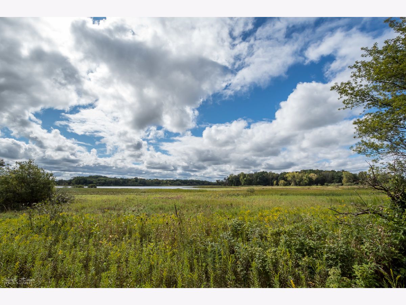
Room Specifics
Total Bedrooms: 5
Bedrooms Above Ground: 5
Bedrooms Below Ground: 0
Dimensions: —
Floor Type: —
Dimensions: —
Floor Type: —
Dimensions: —
Floor Type: —
Dimensions: —
Floor Type: —
Full Bathrooms: 2
Bathroom Amenities: Whirlpool,Separate Shower
Bathroom in Basement: 1
Rooms: —
Basement Description: Finished,Exterior Access,Rec/Family Area
Other Specifics
| 2 | |
| — | |
| Asphalt | |
| — | |
| — | |
| 93X134X113X139 | |
| Pull Down Stair,Unfinished | |
| — | |
| — | |
| — | |
| Not in DB | |
| — | |
| — | |
| — | |
| — |
Tax History
| Year | Property Taxes |
|---|---|
| 2023 | $7,917 |
Contact Agent
Nearby Similar Homes
Nearby Sold Comparables
Contact Agent
Listing Provided By
Berkshire Hathaway HomeServices Starck Real Estate

