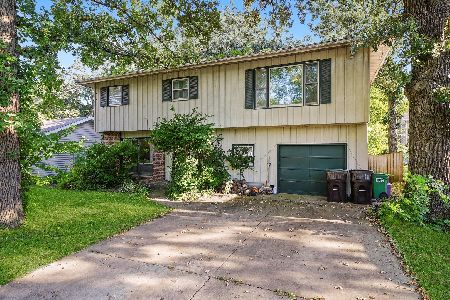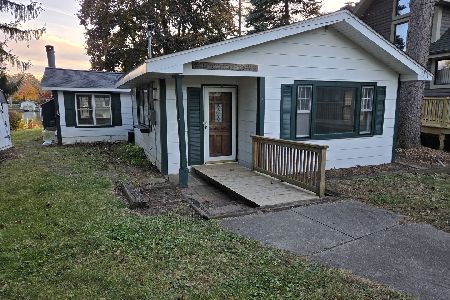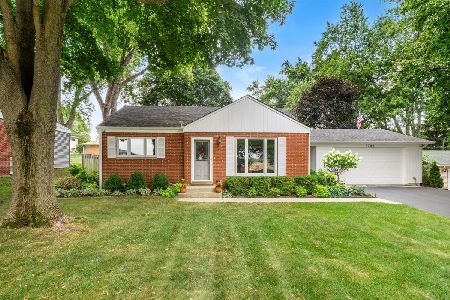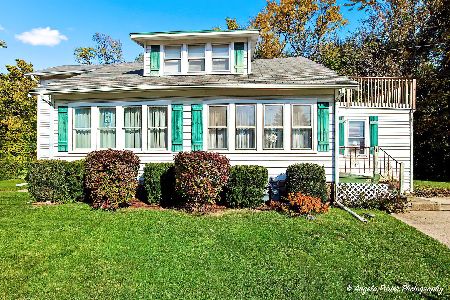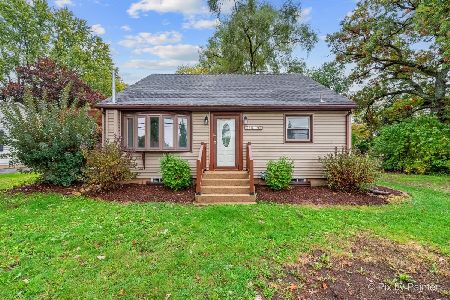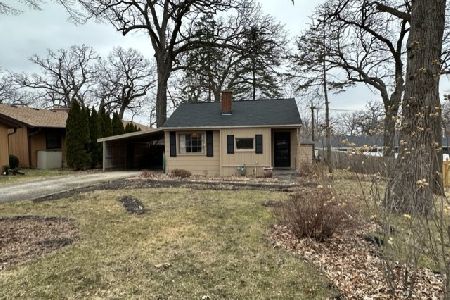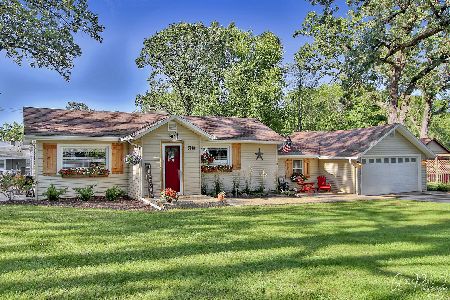3315 Golfview Road, Mchenry, Illinois 60050
$315,000
|
Sold
|
|
| Status: | Closed |
| Sqft: | 1,362 |
| Cost/Sqft: | $249 |
| Beds: | 2 |
| Baths: | 3 |
| Year Built: | 1958 |
| Property Taxes: | $6,005 |
| Days On Market: | 340 |
| Lot Size: | 0,00 |
Description
You are going to love this! Fabulous location with views of McHenry Country Club Fairways and easy access to the Riverwalk, Miller Point, Green Street, Main Street and Riverside Drive to enjoy many festivities throughout the year in those areas. This well cared for Hillside ranch with Additional heated detached garage is ready for you to move in! On the main floor you will find the spacious entry with stone wall accent, a large living room with stone fireplace, walkthrough galley kitchen and two dining areas. Moving down the hall, there are two bedrooms and 1.1 baths. The trex deck wraps around the corner and has great views. In the lower level you will find two additional "flex" rooms perfect for exercise, crafts or office, laundry and a full bath. The oversized attached two-car garage (with tall doors) has epoxy flooring. The recently built, also oversized 1-car detached garage is heated - door is wide/tall enough for a boat and there is room for golf cart etc. Nicely landscaped with stone retaining walls and paver sidewalk, this home has great curb appeal in a fantastic location!
Property Specifics
| Single Family | |
| — | |
| — | |
| 1958 | |
| — | |
| CUSTOM | |
| No | |
| — |
| — | |
| — | |
| 0 / Not Applicable | |
| — | |
| — | |
| — | |
| 12265873 | |
| 0935277010 |
Nearby Schools
| NAME: | DISTRICT: | DISTANCE: | |
|---|---|---|---|
|
High School
Mchenry Campus |
156 | Not in DB | |
Property History
| DATE: | EVENT: | PRICE: | SOURCE: |
|---|---|---|---|
| 28 Feb, 2025 | Sold | $315,000 | MRED MLS |
| 28 Jan, 2025 | Under contract | $339,000 | MRED MLS |
| — | Last price change | $370,000 | MRED MLS |
| 9 Jan, 2025 | Listed for sale | $370,000 | MRED MLS |
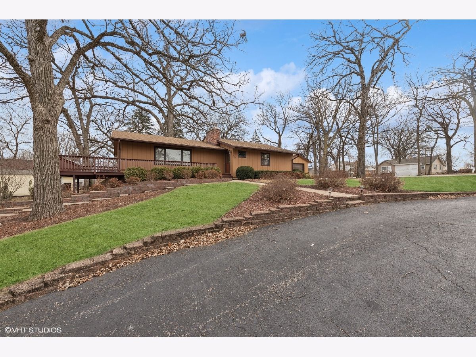
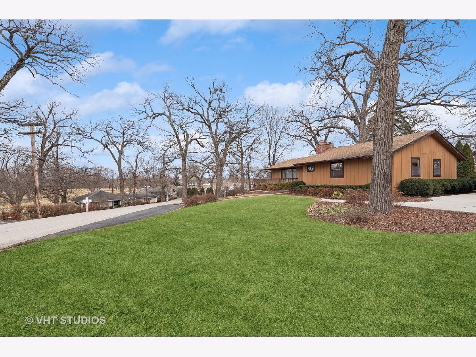
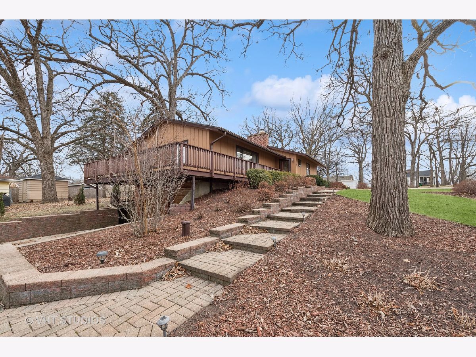
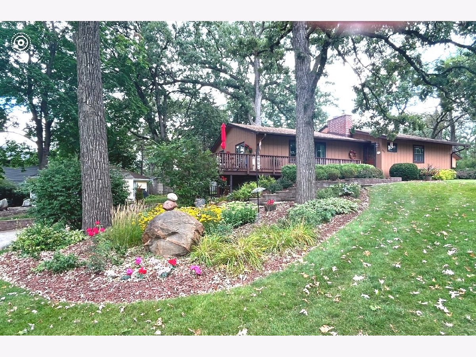
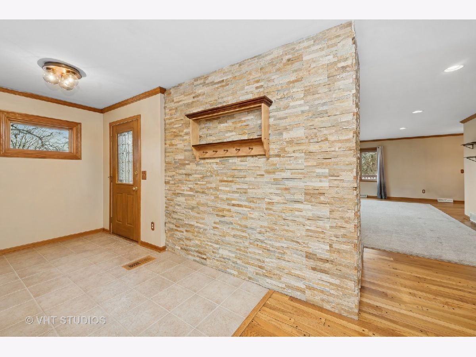
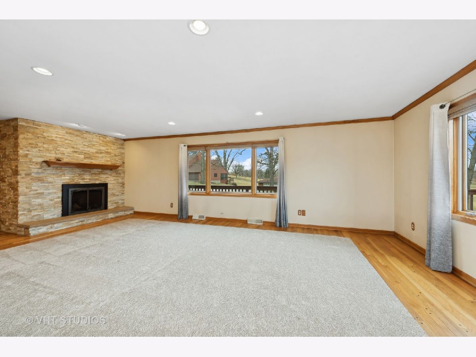
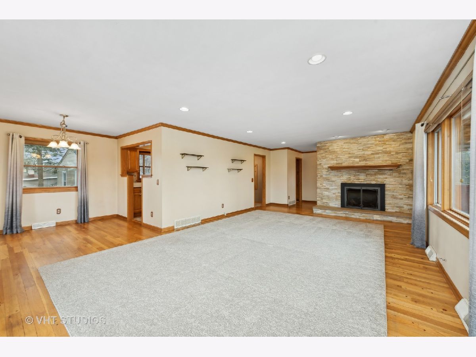
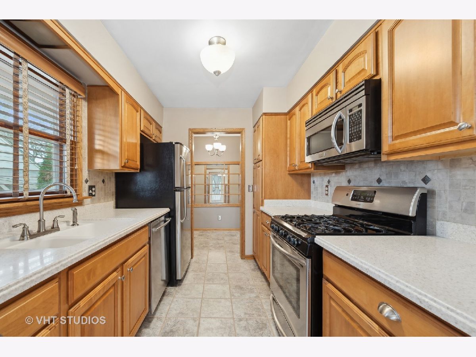
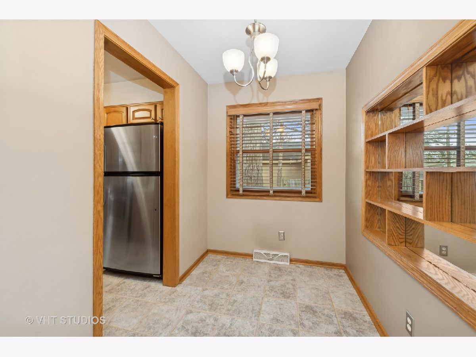
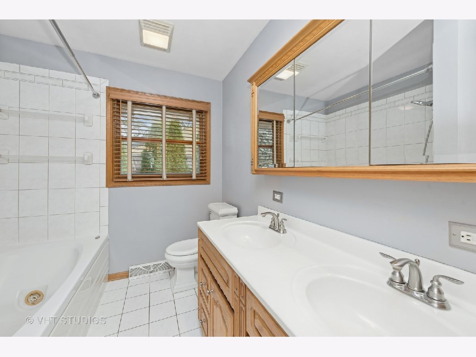
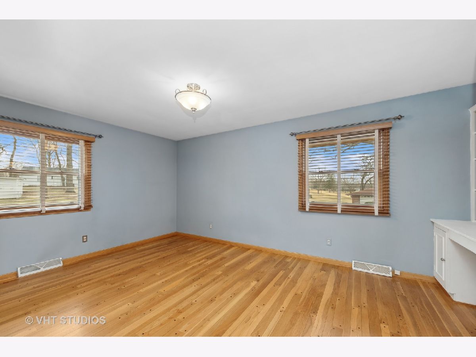
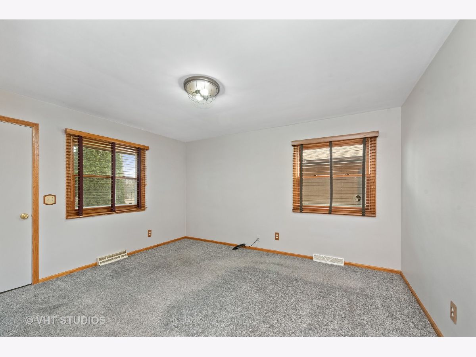
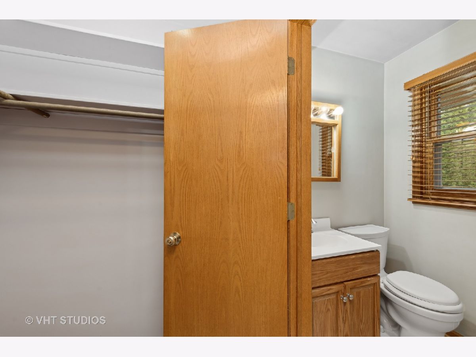
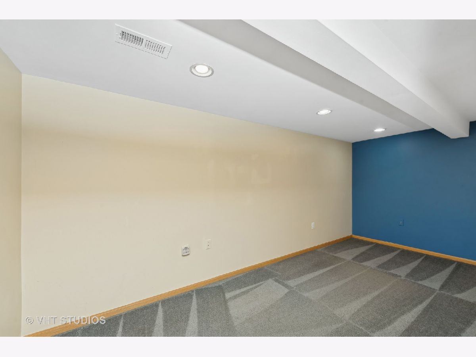
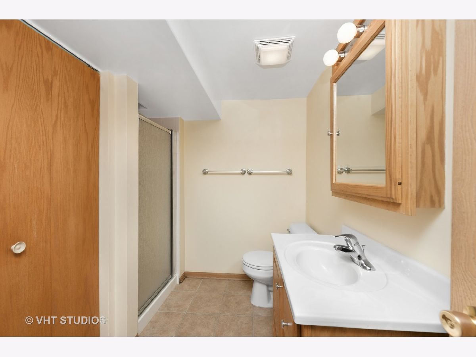
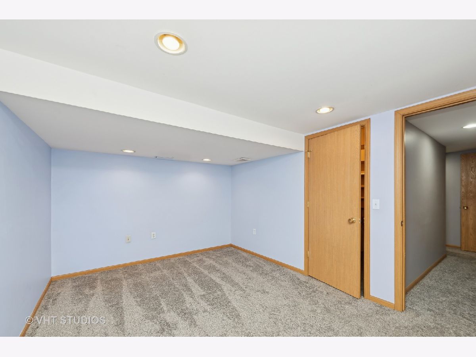
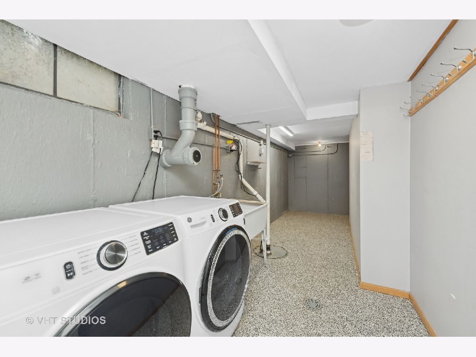
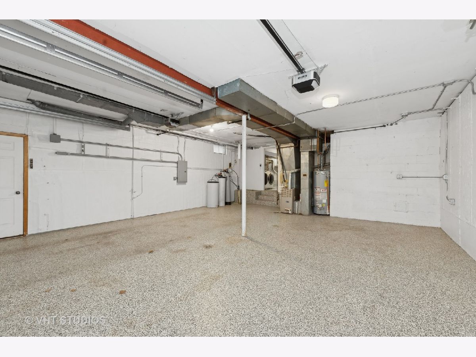
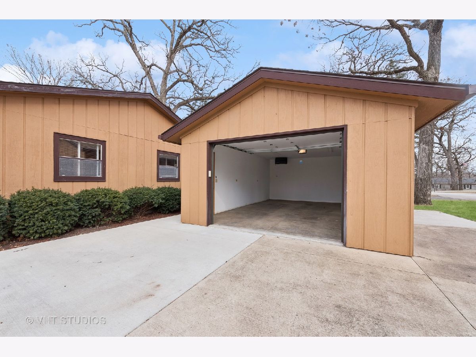
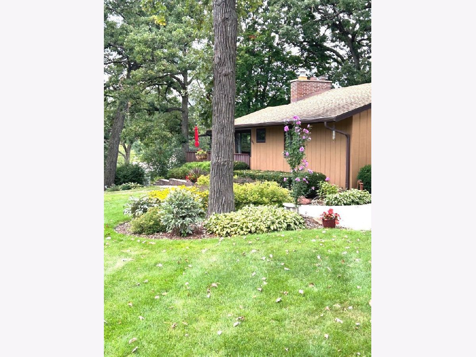
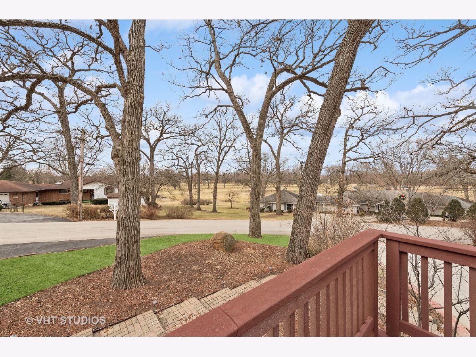
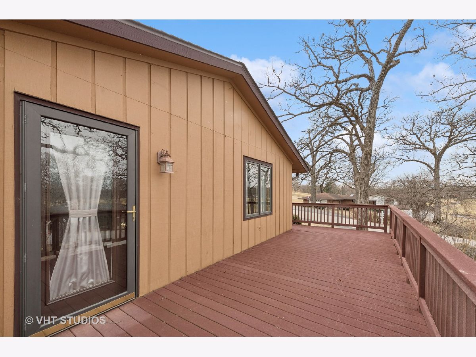
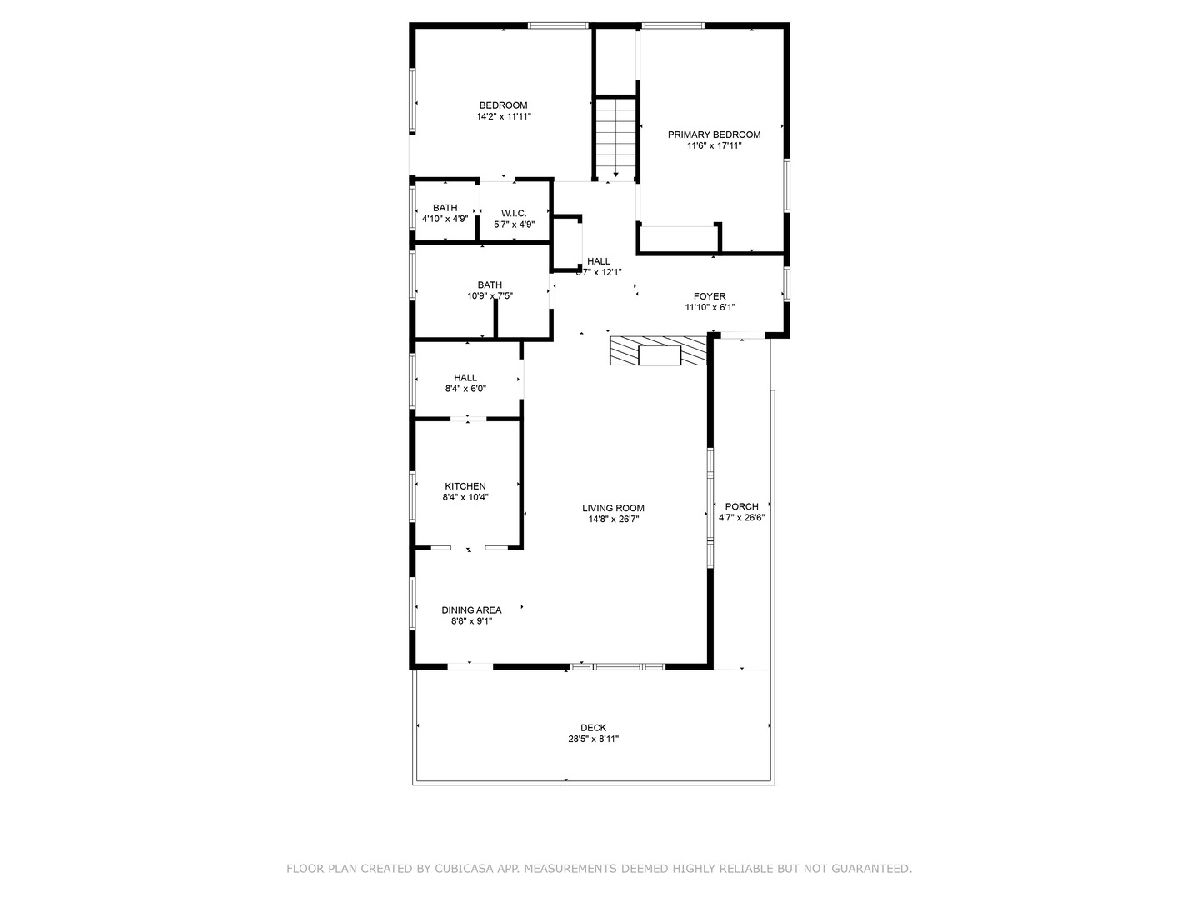
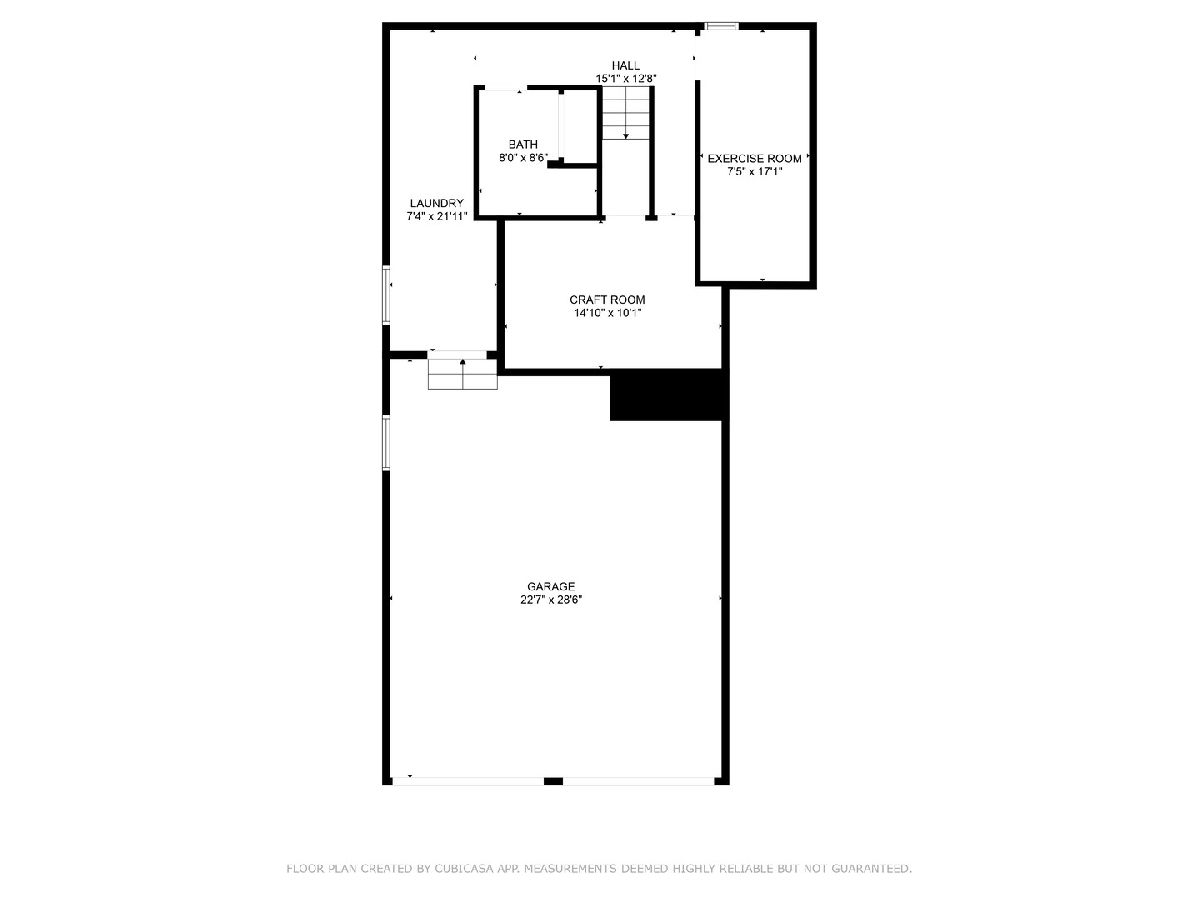
Room Specifics
Total Bedrooms: 2
Bedrooms Above Ground: 2
Bedrooms Below Ground: 0
Dimensions: —
Floor Type: —
Full Bathrooms: 3
Bathroom Amenities: Whirlpool,Double Sink
Bathroom in Basement: 1
Rooms: —
Basement Description: Finished
Other Specifics
| 3 | |
| — | |
| Asphalt,Concrete | |
| — | |
| — | |
| 44X92X35X77X90X71 | |
| Unfinished | |
| — | |
| — | |
| — | |
| Not in DB | |
| — | |
| — | |
| — | |
| — |
Tax History
| Year | Property Taxes |
|---|---|
| 2025 | $6,005 |
Contact Agent
Nearby Similar Homes
Nearby Sold Comparables
Contact Agent
Listing Provided By
Berkshire Hathaway HomeServices Starck Real Estate

