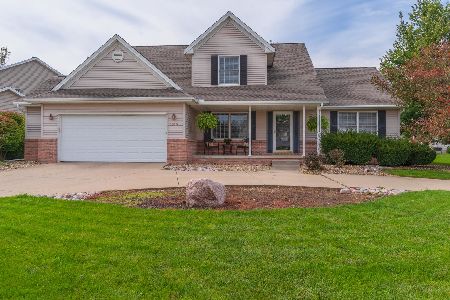3314 Monterey Road, Bloomington, Illinois 61704
$465,000
|
Sold
|
|
| Status: | Closed |
| Sqft: | 4,324 |
| Cost/Sqft: | $108 |
| Beds: | 4 |
| Baths: | 4 |
| Year Built: | 2000 |
| Property Taxes: | $10,613 |
| Days On Market: | 347 |
| Lot Size: | 0,00 |
Description
Welcome to 3314 Monterey Rd, Bloomington, IL 61704-a beautifully maintained 4-bed, 3.5-bath home offering breathtaking backyard lake views with swans and ducks right outside your door! Step inside to 9 ft. ceilings, detailed woodworking trim, and a spacious main-floor primary suite featuring a large picture window overlooking the lake, a generous walk-in closet, and a luxurious en-suite bath. The kitchen boasts updated counters & backsplash (2014), while the open-concept design leads to a cozy carpeted 3-seasons room perfect for enjoying the serene view year-round. Upstairs, you'll find additional bedrooms, a loft space, and ample storage. Other highlights include hardwood floors, a whole-house humidifier, water backup for the sump pump, and two water heaters (2017). HVAC was updated in 2012 for added peace of mind. This home is a must-see-schedule your showing today and experience lakefront living at its finest! *recording device on premises
Property Specifics
| Single Family | |
| — | |
| — | |
| 2000 | |
| — | |
| — | |
| Yes | |
| — |
| — | |
| Golden Eagle | |
| — / Not Applicable | |
| — | |
| — | |
| — | |
| 12286498 | |
| 1531130021 |
Nearby Schools
| NAME: | DISTRICT: | DISTANCE: | |
|---|---|---|---|
|
Grade School
Northpoint Elementary |
5 | — | |
|
Middle School
Kingsley Jr High |
5 | Not in DB | |
|
High School
Normal Community High School |
5 | Not in DB | |
Property History
| DATE: | EVENT: | PRICE: | SOURCE: |
|---|---|---|---|
| 23 Apr, 2025 | Sold | $465,000 | MRED MLS |
| 27 Mar, 2025 | Under contract | $465,000 | MRED MLS |
| 20 Mar, 2025 | Listed for sale | $465,000 | MRED MLS |
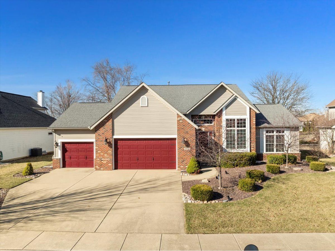
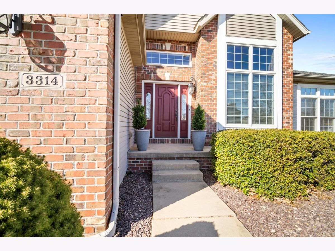
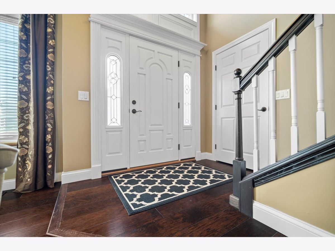
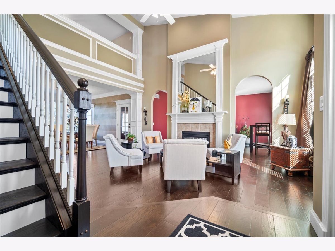
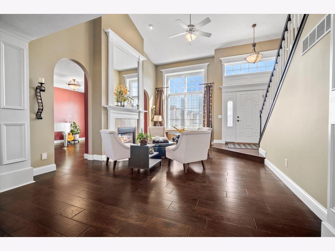
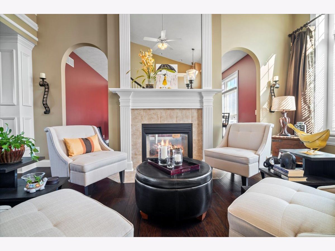
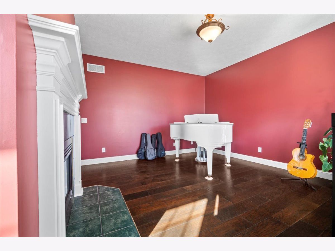
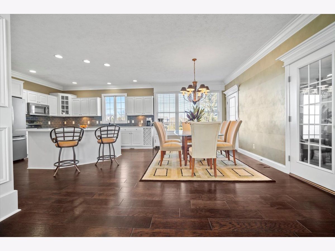
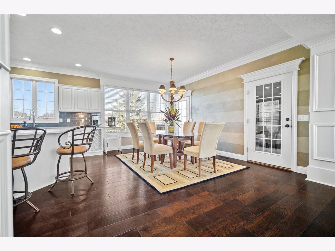
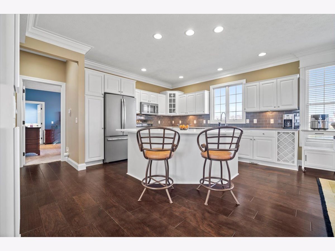
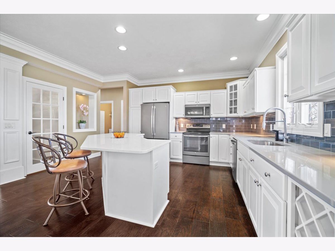
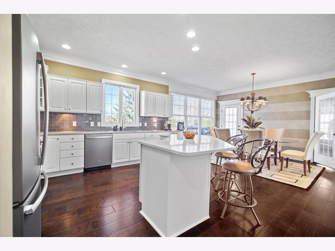
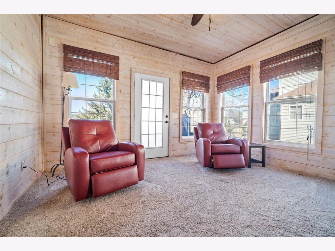
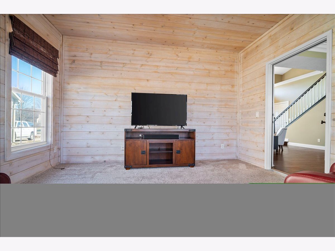
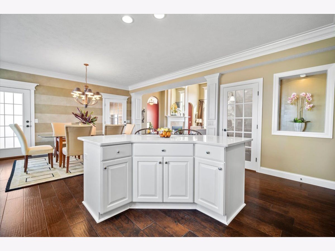
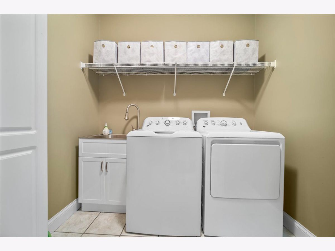
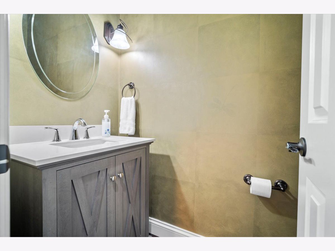
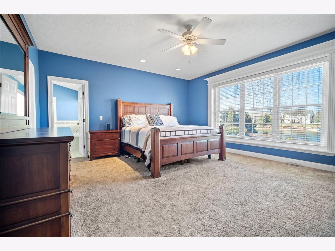
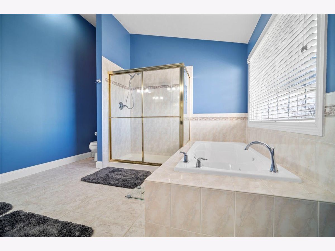
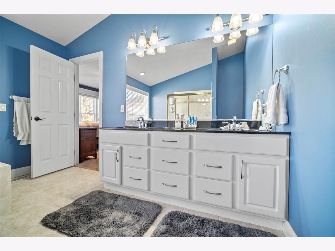
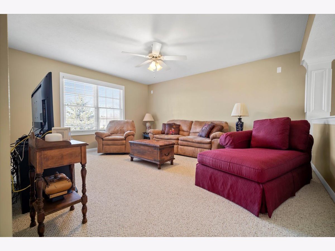
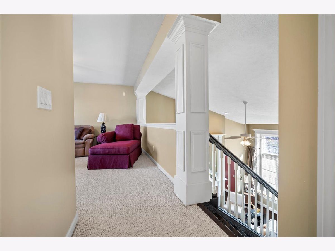
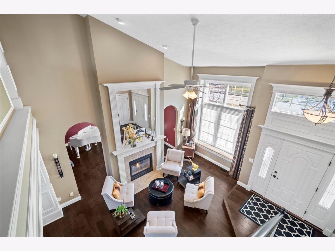
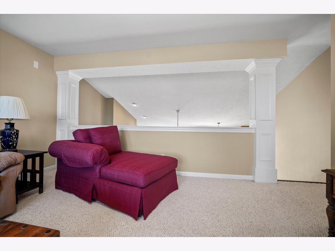
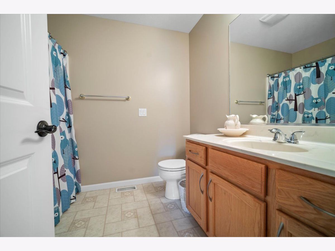
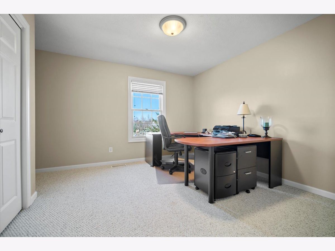
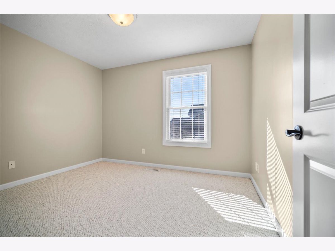
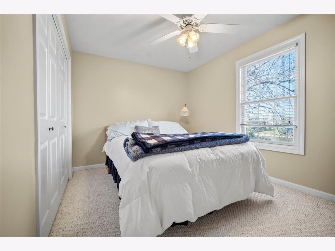
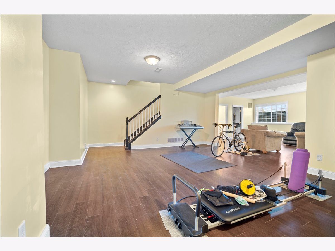
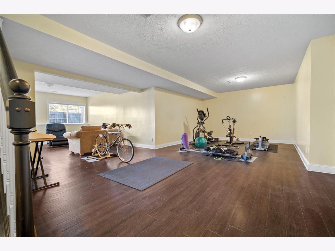
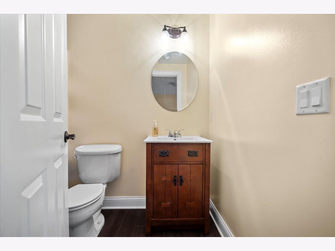
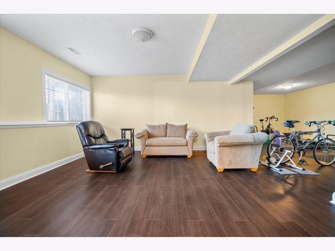
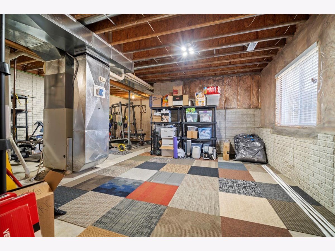
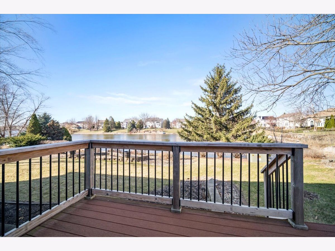
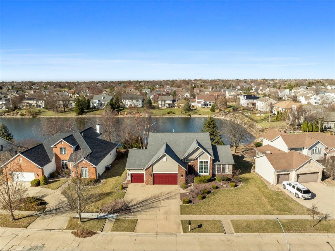
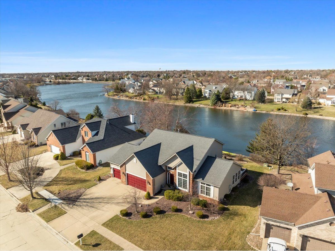
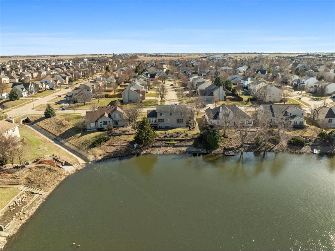
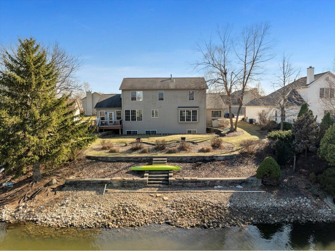
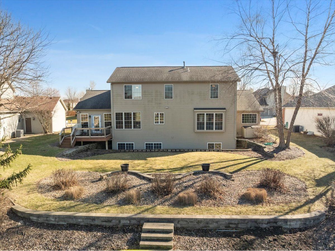
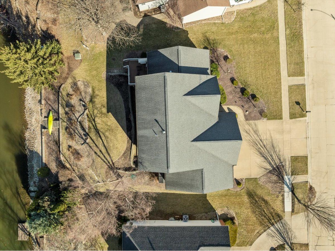
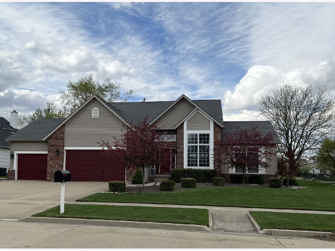
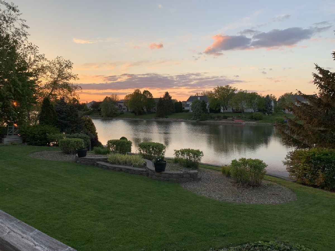
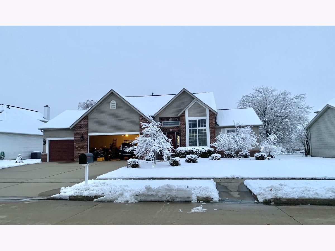
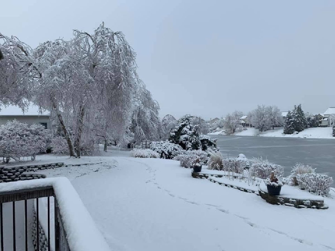
Room Specifics
Total Bedrooms: 4
Bedrooms Above Ground: 4
Bedrooms Below Ground: 0
Dimensions: —
Floor Type: —
Dimensions: —
Floor Type: —
Dimensions: —
Floor Type: —
Full Bathrooms: 4
Bathroom Amenities: Whirlpool
Bathroom in Basement: 1
Rooms: —
Basement Description: —
Other Specifics
| 3 | |
| — | |
| — | |
| — | |
| — | |
| 87.21X147X83.18X147 | |
| — | |
| — | |
| — | |
| — | |
| Not in DB | |
| — | |
| — | |
| — | |
| — |
Tax History
| Year | Property Taxes |
|---|---|
| 2025 | $10,613 |
Contact Agent
Nearby Similar Homes
Nearby Sold Comparables
Contact Agent
Listing Provided By
RE/MAX Rising








