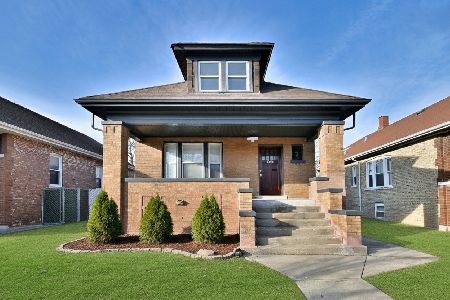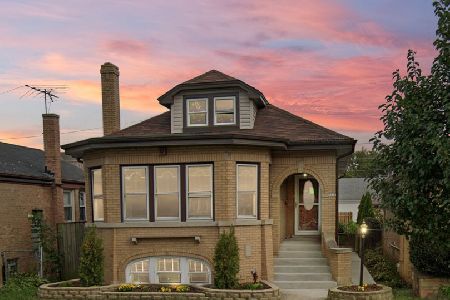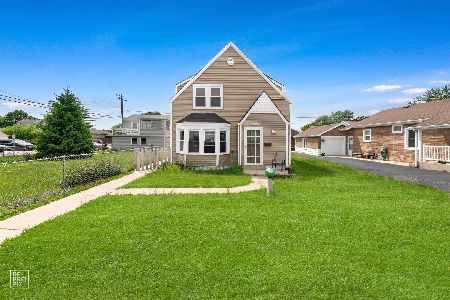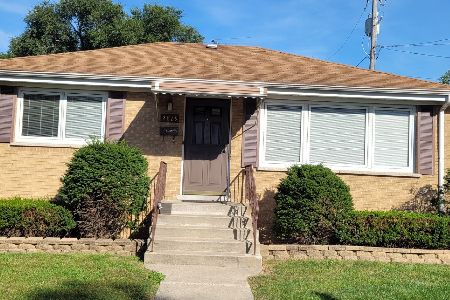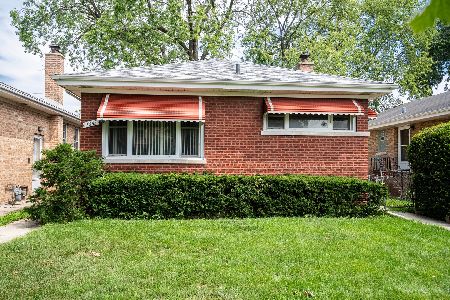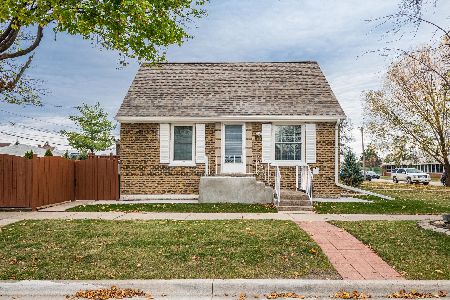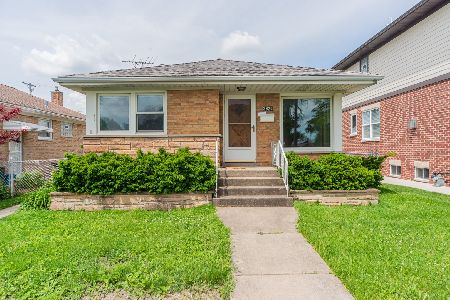3314 Pearl Street, Franklin Park, Illinois 60131
$292,500
|
Sold
|
|
| Status: | Closed |
| Sqft: | 2,026 |
| Cost/Sqft: | $147 |
| Beds: | 3 |
| Baths: | 2 |
| Year Built: | 1957 |
| Property Taxes: | $5,163 |
| Days On Market: | 2476 |
| Lot Size: | 0,11 |
Description
Incredibly updated and well-kept, 3bed-2bath, brick raised ranch conveniently located steps from schools! Recent remodeling includes main kitchen, bathroom and all new oak hardwood floors on main level, new stainless steel appliances in the 2nd kitchen, & white six panel doors on main level. The gorgeous open concept main kitchen is perfection with a huge island, quality granite counters with cascading edges, travertine backsplash, built in oven/stove, top of the line 42" Armstrong cabinets, Kohler faucet and high end Kitchen Aid stainless steel appliances. Main level bathroom is equipped with a jetted tub, beautiful porcelain tile work, and stunning glass shower doors. 2nd Kitchen in basement has its own eating area, great walk-in pantry and has been updated with high end Maytag fingerprint resistant stainless steel appliances less than 1 year ago. 2car garage and covered patio! This home is perfectly kept and can't get more turn key than this! Close to airport, Metra and expressway!
Property Specifics
| Single Family | |
| — | |
| Ranch | |
| 1957 | |
| Full | |
| — | |
| No | |
| 0.11 |
| Cook | |
| — | |
| 0 / Not Applicable | |
| None | |
| Public | |
| Public Sewer | |
| 10337346 | |
| 12223090500000 |
Nearby Schools
| NAME: | DISTRICT: | DISTANCE: | |
|---|---|---|---|
|
Grade School
North Elementary School |
84 | — | |
|
Middle School
Hester Junior High School |
84 | Not in DB | |
|
High School
East Leyden High School |
212 | Not in DB | |
Property History
| DATE: | EVENT: | PRICE: | SOURCE: |
|---|---|---|---|
| 24 Jun, 2019 | Sold | $292,500 | MRED MLS |
| 17 Apr, 2019 | Under contract | $297,000 | MRED MLS |
| 9 Apr, 2019 | Listed for sale | $297,000 | MRED MLS |
Room Specifics
Total Bedrooms: 3
Bedrooms Above Ground: 3
Bedrooms Below Ground: 0
Dimensions: —
Floor Type: Hardwood
Dimensions: —
Floor Type: Hardwood
Full Bathrooms: 2
Bathroom Amenities: Whirlpool
Bathroom in Basement: 1
Rooms: Eating Area,Kitchen,Walk In Closet,Pantry
Basement Description: Finished
Other Specifics
| 2 | |
| Concrete Perimeter | |
| — | |
| Patio | |
| Fenced Yard | |
| 37X125 | |
| — | |
| None | |
| Hardwood Floors, First Floor Bedroom, First Floor Full Bath | |
| Range, Microwave, Dishwasher, Refrigerator, Washer, Dryer, Stainless Steel Appliance(s), Built-In Oven | |
| Not in DB | |
| — | |
| — | |
| — | |
| — |
Tax History
| Year | Property Taxes |
|---|---|
| 2019 | $5,163 |
Contact Agent
Nearby Similar Homes
Nearby Sold Comparables
Contact Agent
Listing Provided By
RE/MAX Properties Northwest

