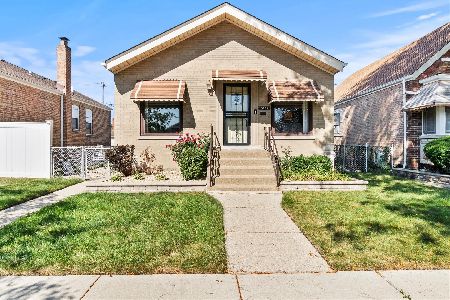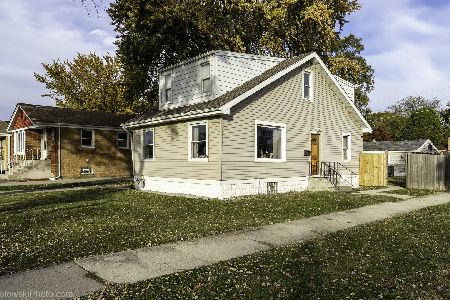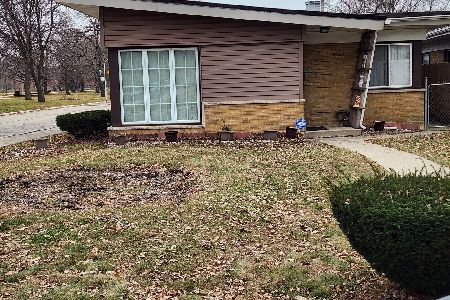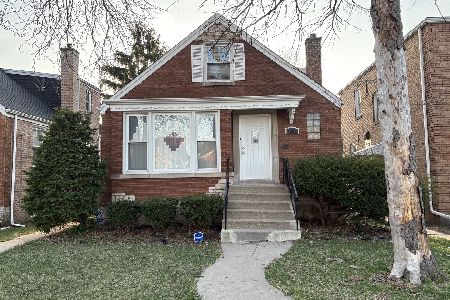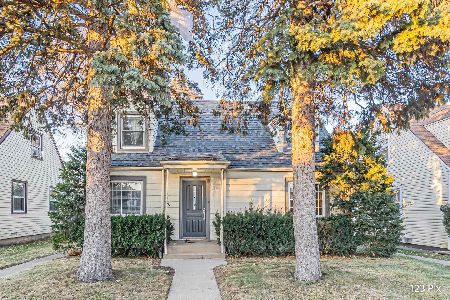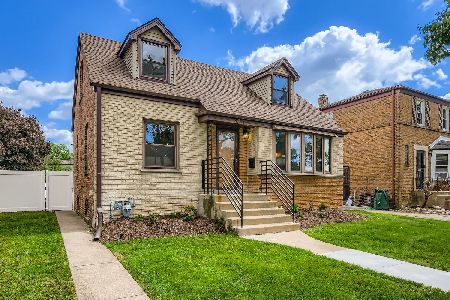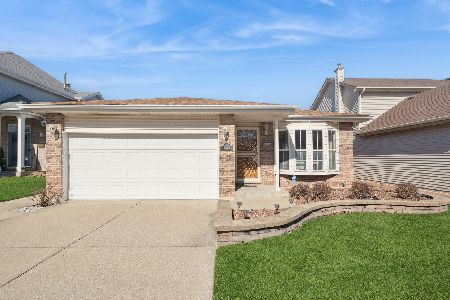3315 85th Place, Ashburn, Chicago, Illinois 60652
$289,000
|
Sold
|
|
| Status: | Closed |
| Sqft: | 2,541 |
| Cost/Sqft: | $114 |
| Beds: | 4 |
| Baths: | 4 |
| Year Built: | 1990 |
| Property Taxes: | $4,262 |
| Days On Market: | 3662 |
| Lot Size: | 0,11 |
Description
Rarely available "Marycrest" subdivision of premeir homes. Impressive 2 story in pristine move-in condition. Main level offers gracious living/dining rooms combined with cathedral ceiling, updated kitchen with stunning granite counters and SS appliances opens to comfortable family room.Main level laundry. Four bedrooms upstairs featuring large master suite. MBR has large walk-in closet, vaulted ceiling, luxury bath with jetted tub, double vanity, separate shower. Lower level is fully finished with rec area with wet bar & wine frig. Cozy conversation alcove with ventless fireplace and additional open space for exercise/gaming/office. Modern half bath. Private backyard retreat is fully fenced, underground sprinkler system. Attached two car garage is heated. This home combines function and modern convenience for truly comfortable family living. Superbly maintained and tastefully decorated this home is situated in a private subdivision of similarly upscale residences.
Property Specifics
| Single Family | |
| — | |
| Contemporary | |
| 1990 | |
| Full | |
| — | |
| No | |
| 0.11 |
| Cook | |
| Marycrest | |
| 0 / Not Applicable | |
| None | |
| Lake Michigan,Public | |
| Public Sewer | |
| 09114856 | |
| 19354220070000 |
Nearby Schools
| NAME: | DISTRICT: | DISTANCE: | |
|---|---|---|---|
|
Grade School
Ashburn Community Elementary Sch |
299 | — | |
|
Middle School
Ashburn Community Elementary Sch |
299 | Not in DB | |
|
High School
Bogan High School |
299 | Not in DB | |
Property History
| DATE: | EVENT: | PRICE: | SOURCE: |
|---|---|---|---|
| 15 Mar, 2016 | Sold | $289,000 | MRED MLS |
| 22 Jan, 2016 | Under contract | $289,000 | MRED MLS |
| 12 Jan, 2016 | Listed for sale | $289,000 | MRED MLS |
Room Specifics
Total Bedrooms: 4
Bedrooms Above Ground: 4
Bedrooms Below Ground: 0
Dimensions: —
Floor Type: Hardwood
Dimensions: —
Floor Type: Hardwood
Dimensions: —
Floor Type: Carpet
Full Bathrooms: 4
Bathroom Amenities: Whirlpool
Bathroom in Basement: 0
Rooms: Recreation Room
Basement Description: Finished
Other Specifics
| 2 | |
| — | |
| Concrete | |
| Patio | |
| — | |
| 50X100 | |
| — | |
| Full | |
| Vaulted/Cathedral Ceilings, Bar-Wet, Hardwood Floors, First Floor Laundry | |
| Range, Microwave, Dishwasher, Refrigerator, Washer, Dryer | |
| Not in DB | |
| Sidewalks, Street Lights, Street Paved | |
| — | |
| — | |
| Gas Log |
Tax History
| Year | Property Taxes |
|---|---|
| 2016 | $4,262 |
Contact Agent
Nearby Similar Homes
Nearby Sold Comparables
Contact Agent
Listing Provided By
RE/MAX Synergy

