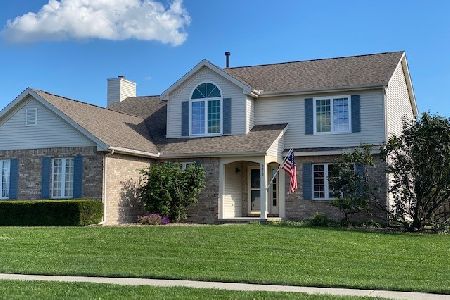3316 Barrington Road, Bloomington, Illinois 61704
$201,000
|
Sold
|
|
| Status: | Closed |
| Sqft: | 2,316 |
| Cost/Sqft: | $91 |
| Beds: | 4 |
| Baths: | 4 |
| Year Built: | 1995 |
| Property Taxes: | $5,700 |
| Days On Market: | 4983 |
| Lot Size: | 0,00 |
Description
Close to subdivision park, Custom built. Large corner lot, side load 3 car garage, large open foyer. Open foyer entry leads into huge family room with fireplace and cabinets and storage shelves. Custom designed basement features possible 5th bed room and and full bath, french doors leads into large family/game room. Large 3 car garage with storage area or space for work shop. Location, location, location! Close to schools, shopping, parks, cc trail and more! SELLER WILL DO A $2000 ALLOWANCE FOR DECORATING!
Property Specifics
| Single Family | |
| — | |
| Traditional | |
| 1995 | |
| Full | |
| — | |
| No | |
| — |
| Mc Lean | |
| Eagle Crest | |
| — / Not Applicable | |
| — | |
| Public | |
| Public Sewer | |
| 10178763 | |
| 421530182016 |
Nearby Schools
| NAME: | DISTRICT: | DISTANCE: | |
|---|---|---|---|
|
Grade School
Grove Elementary |
5 | — | |
|
Middle School
Chiddix Jr High |
5 | Not in DB | |
|
High School
Normal Community High School |
5 | Not in DB | |
Property History
| DATE: | EVENT: | PRICE: | SOURCE: |
|---|---|---|---|
| 17 Aug, 2012 | Sold | $201,000 | MRED MLS |
| 17 Jul, 2012 | Under contract | $209,900 | MRED MLS |
| 31 May, 2012 | Listed for sale | $234,900 | MRED MLS |
Room Specifics
Total Bedrooms: 4
Bedrooms Above Ground: 4
Bedrooms Below Ground: 0
Dimensions: —
Floor Type: Carpet
Dimensions: —
Floor Type: Carpet
Dimensions: —
Floor Type: Carpet
Full Bathrooms: 4
Bathroom Amenities: Whirlpool
Bathroom in Basement: —
Rooms: Foyer
Basement Description: Finished
Other Specifics
| 3 | |
| — | |
| — | |
| Deck | |
| Landscaped | |
| 103 X 132 | |
| — | |
| Full | |
| Vaulted/Cathedral Ceilings, Walk-In Closet(s) | |
| Dishwasher, Refrigerator, Range, Microwave | |
| Not in DB | |
| — | |
| — | |
| — | |
| Gas Log |
Tax History
| Year | Property Taxes |
|---|---|
| 2012 | $5,700 |
Contact Agent
Nearby Similar Homes
Nearby Sold Comparables
Contact Agent
Listing Provided By
RE/MAX Choice










