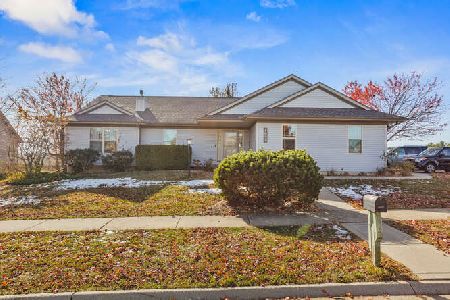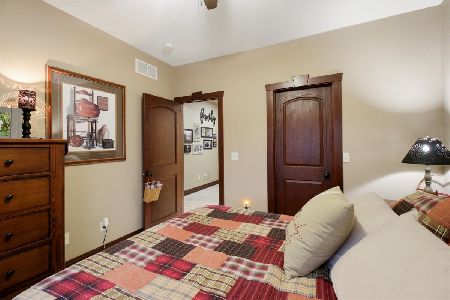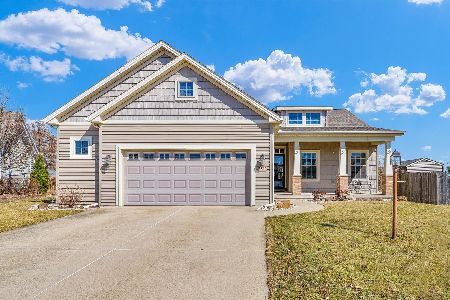3316 Memory Lane, Urbana, Illinois 61802
$250,000
|
Sold
|
|
| Status: | Closed |
| Sqft: | 2,003 |
| Cost/Sqft: | $127 |
| Beds: | 3 |
| Baths: | 4 |
| Year Built: | 2009 |
| Property Taxes: | $8,682 |
| Days On Market: | 2601 |
| Lot Size: | 0,22 |
Description
Fall in love with this magnificent 4 bedroom ranch in South Ridge! Enter into the enormous living room with vaulted ceilings and recessed lighting that opens into the spacious kitchen with dining area, center island, pantry and access to the deck with picturesque views of the walk/bike path and farm views to the east. First floor master suite features a large walk-in closet and whirlpool tub and separate shower in the bathroom. Another 2 bedroom, full bath and half bath in the laundry/mud room on the main level. The basement hosts another bedroom and half bath, as well as a bonus room and gigantic recreation room with sliding glass doors that lead to the backyard. 1.5 miles away from Meadowbrook Park! This is a MUST see home so make your appointment today!
Property Specifics
| Single Family | |
| — | |
| Ranch | |
| 2009 | |
| Full,Walkout | |
| — | |
| No | |
| 0.22 |
| Champaign | |
| South Ridge | |
| 0 / Not Applicable | |
| None | |
| Public | |
| Public Sewer | |
| 10101384 | |
| 932128427007 |
Nearby Schools
| NAME: | DISTRICT: | DISTANCE: | |
|---|---|---|---|
|
Grade School
Thomas Paine Elementary School |
116 | — | |
|
Middle School
Urbana Middle School |
116 | Not in DB | |
|
High School
Urbana High School |
116 | Not in DB | |
Property History
| DATE: | EVENT: | PRICE: | SOURCE: |
|---|---|---|---|
| 14 Dec, 2018 | Sold | $250,000 | MRED MLS |
| 17 Oct, 2018 | Under contract | $254,900 | MRED MLS |
| 8 Oct, 2018 | Listed for sale | $254,900 | MRED MLS |
| 2 Apr, 2021 | Sold | $305,000 | MRED MLS |
| 9 Feb, 2021 | Under contract | $309,900 | MRED MLS |
| 5 Feb, 2021 | Listed for sale | $309,900 | MRED MLS |
Room Specifics
Total Bedrooms: 4
Bedrooms Above Ground: 3
Bedrooms Below Ground: 1
Dimensions: —
Floor Type: Carpet
Dimensions: —
Floor Type: Carpet
Dimensions: —
Floor Type: Carpet
Full Bathrooms: 4
Bathroom Amenities: Whirlpool,Separate Shower,Double Sink
Bathroom in Basement: 1
Rooms: Bonus Room,Recreation Room
Basement Description: Finished
Other Specifics
| 2 | |
| — | |
| Concrete | |
| Deck | |
| — | |
| 79X120 | |
| — | |
| Full | |
| Vaulted/Cathedral Ceilings, First Floor Bedroom, First Floor Laundry, First Floor Full Bath | |
| Range, Microwave, Dishwasher, Refrigerator, Washer, Dryer, Disposal | |
| Not in DB | |
| Sidewalks, Street Paved | |
| — | |
| — | |
| — |
Tax History
| Year | Property Taxes |
|---|---|
| 2018 | $8,682 |
| 2021 | $8,091 |
Contact Agent
Nearby Similar Homes
Nearby Sold Comparables
Contact Agent
Listing Provided By
RYAN DALLAS REAL ESTATE











