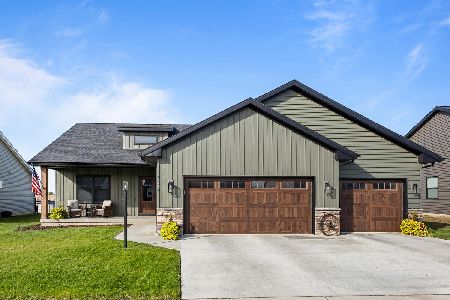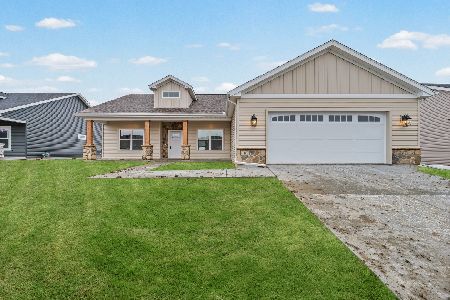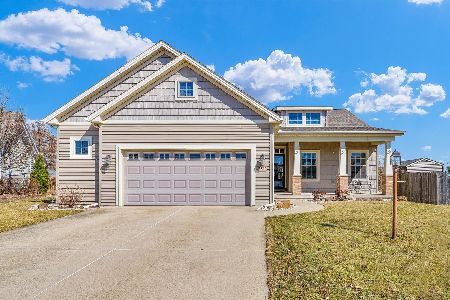3316 Memory Lane, Urbana, Illinois 61802
$305,000
|
Sold
|
|
| Status: | Closed |
| Sqft: | 2,003 |
| Cost/Sqft: | $155 |
| Beds: | 3 |
| Baths: | 4 |
| Year Built: | 2009 |
| Property Taxes: | $8,091 |
| Days On Market: | 1808 |
| Lot Size: | 0,22 |
Description
As soon as you walk in, you will know this is "THE ONE". Schedule your appointment today to tour this beautifully decorated and well maintained ranch home with just over 2000SF of living space, accompanied by another 1500+SF feet in the finished walkout basement. That's over 3500 finished square footage of home for your enjoyment! This home sits on a private street on the SE edge of Urbana atop South Ridge Subdivision with the back of the home facing East, providing breathtaking sun rises and open views of the prairie. This open concept floor plan offers tall (9) foot ceilings and soaring cathedral ceilings in the spacious living room. Throughout the home, you will notice custom window treatments, solid wood doors and custom trim work. The chef's kitchen offers up an abundance of cabinet space, stainless steel appliances, a large pantry, and an eating island with a built in sink, all perfect cooking and entertaining. The large master suite also provides the beautiful views and includes a walk in closet, master bath with large whirlpool tub, separate shower and double vanity sinks. The home also offers a central vac system. The finished basement has a plethora of layout possibilities and uses for any homeowner. Currently set up with a large recreation/game room with adjoining sitting room, perfect for gathering of family and friends. There is also a bonus room for a theater or exercise room. Outlets in place in both locations for projector screens. You will also find a fourth bedroom, a half bathroom (which is plumbed for a shower to create another full bathroom) and several other storage options. This home was constructed with IFC (Insulating Concrete Forms) and In-Floor Radiant heat throughout the lower level, all providing a super quiet and efficient home. Outside you will find a professionally landscaped lawn, hot tub set up, upper level deck, two concrete patios and a large fenced in yard overlooking the private neighborhood walking/biking path. The home has a new roof (2020) and garage door as well (2020). Welcome to your new "HOME".
Property Specifics
| Single Family | |
| — | |
| Ranch | |
| 2009 | |
| Full,Walkout | |
| — | |
| No | |
| 0.22 |
| Champaign | |
| South Ridge | |
| 0 / Not Applicable | |
| None | |
| Public | |
| Public Sewer | |
| 10988049 | |
| 932128427007 |
Nearby Schools
| NAME: | DISTRICT: | DISTANCE: | |
|---|---|---|---|
|
Grade School
Thomas Paine Elementary School |
116 | — | |
|
Middle School
Urbana Middle School |
116 | Not in DB | |
|
High School
Urbana High School |
116 | Not in DB | |
Property History
| DATE: | EVENT: | PRICE: | SOURCE: |
|---|---|---|---|
| 14 Dec, 2018 | Sold | $250,000 | MRED MLS |
| 17 Oct, 2018 | Under contract | $254,900 | MRED MLS |
| 8 Oct, 2018 | Listed for sale | $254,900 | MRED MLS |
| 2 Apr, 2021 | Sold | $305,000 | MRED MLS |
| 9 Feb, 2021 | Under contract | $309,900 | MRED MLS |
| 5 Feb, 2021 | Listed for sale | $309,900 | MRED MLS |
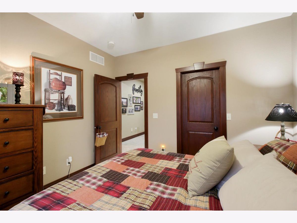
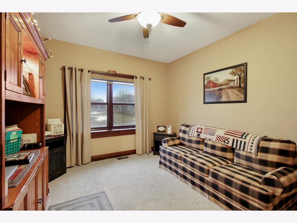
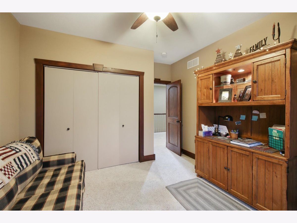
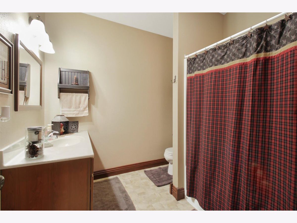
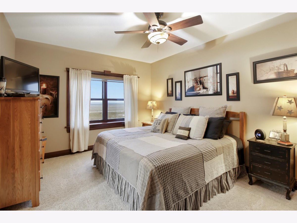
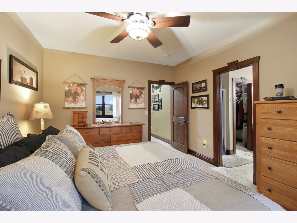
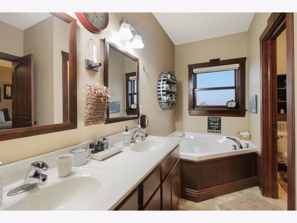
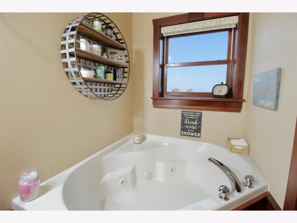
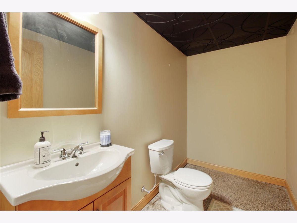
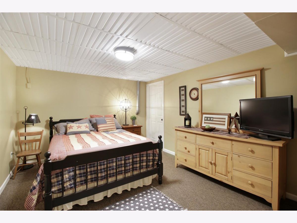
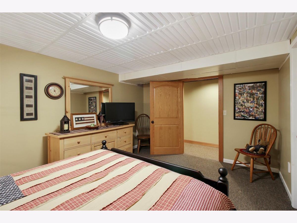
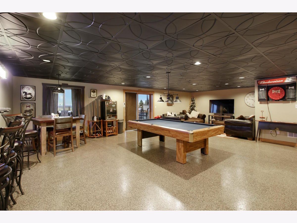
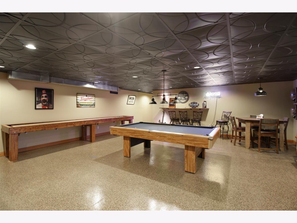
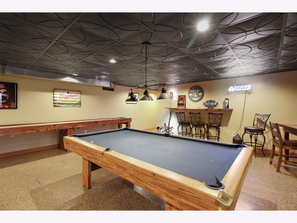
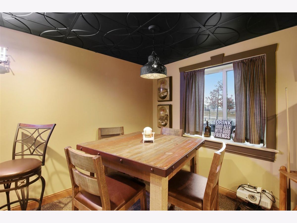
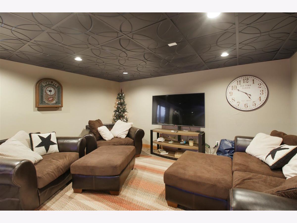
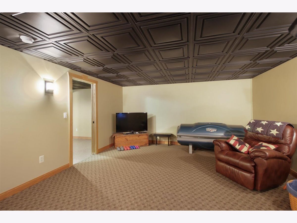
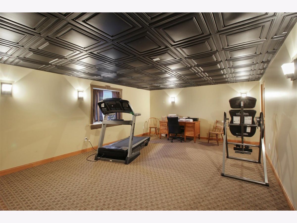
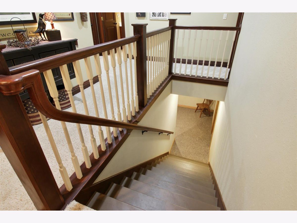
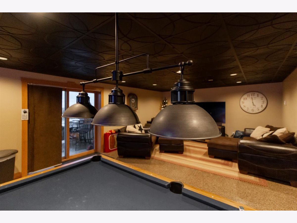
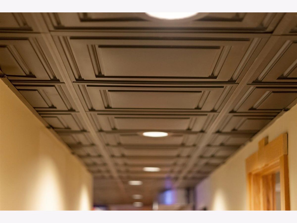
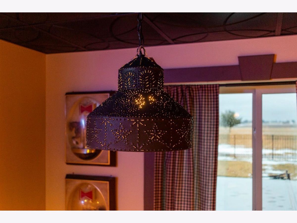
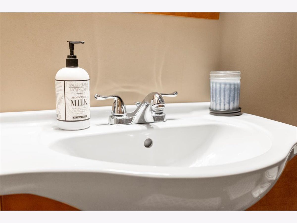
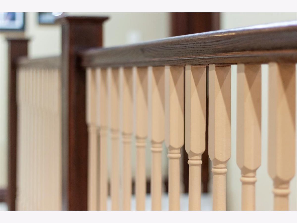
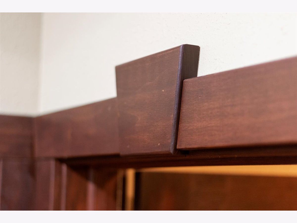
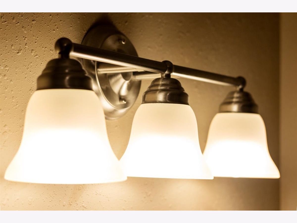
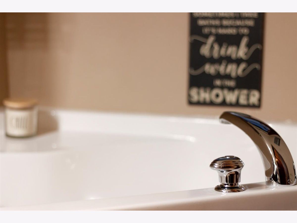
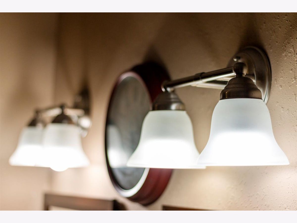
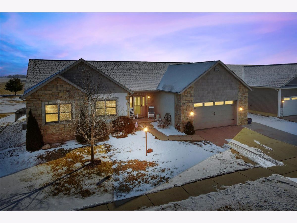
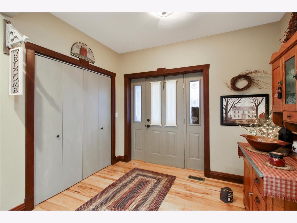
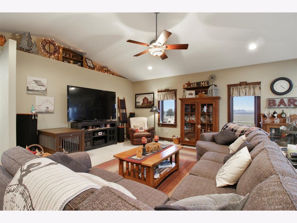
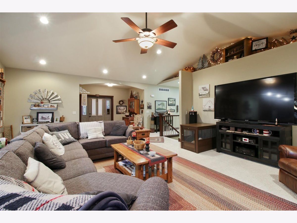
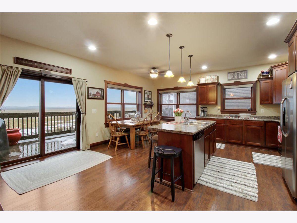
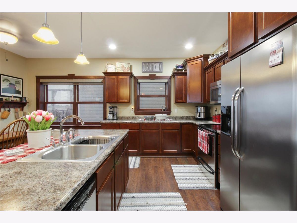
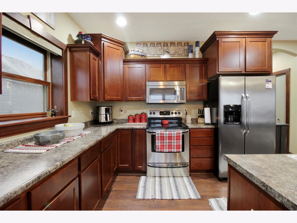
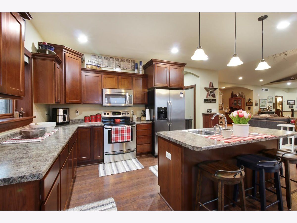
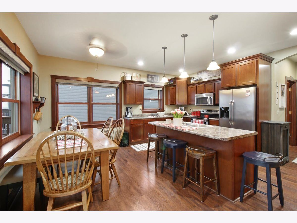
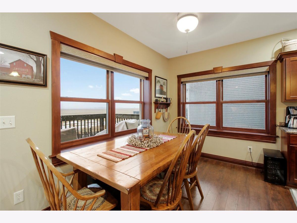
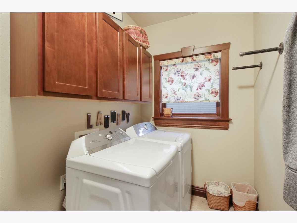
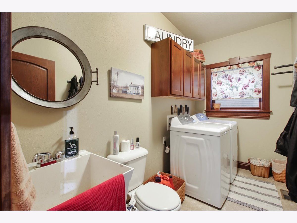
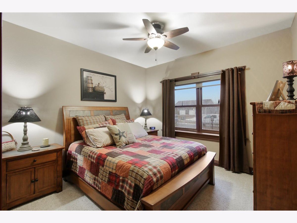
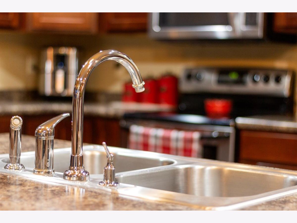
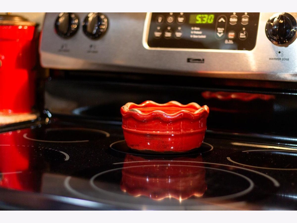
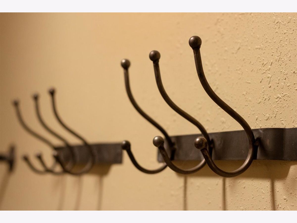
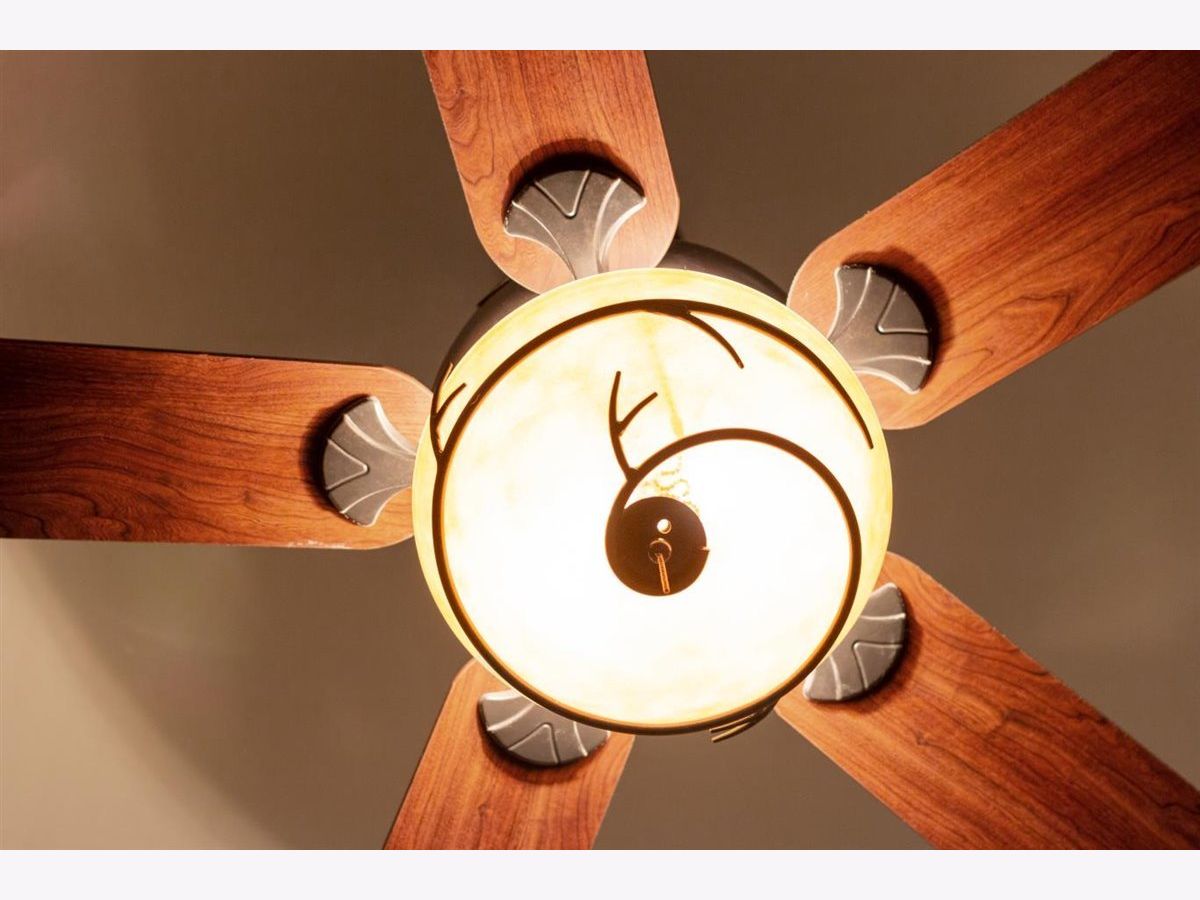
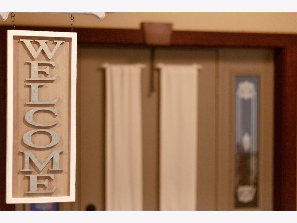
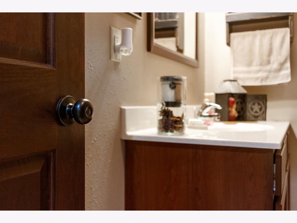
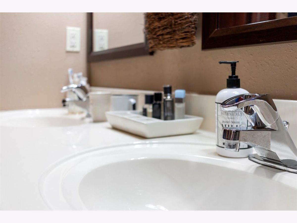
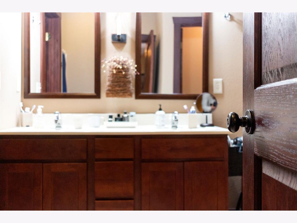
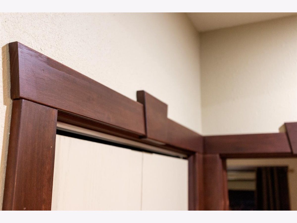
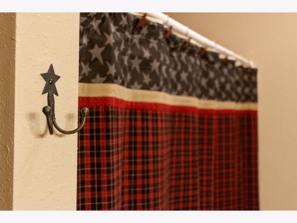
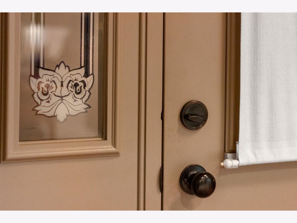
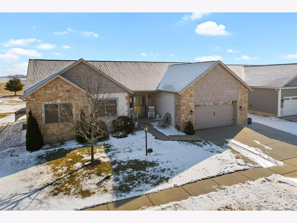
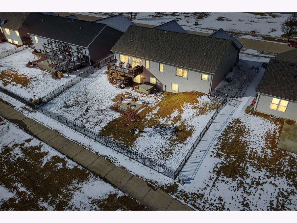
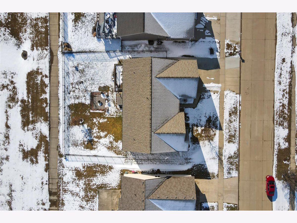
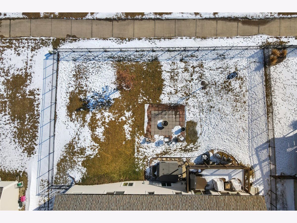
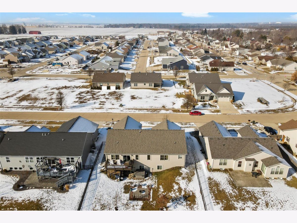
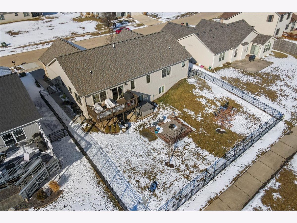
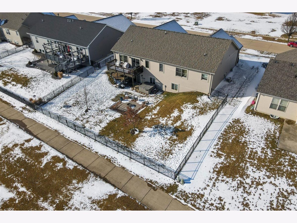
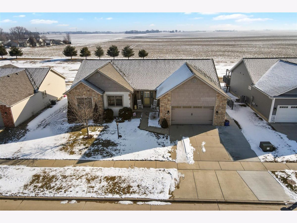
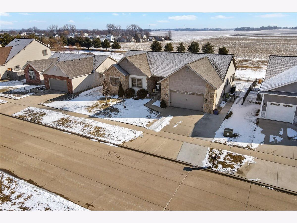
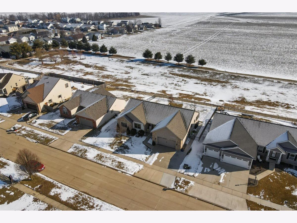
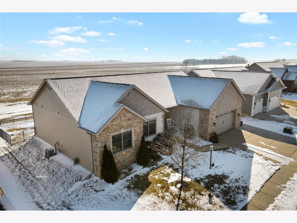
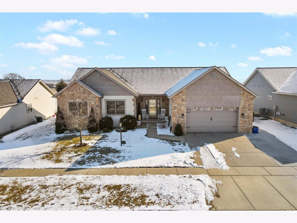
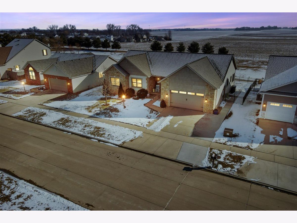
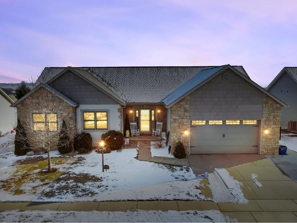
Room Specifics
Total Bedrooms: 4
Bedrooms Above Ground: 3
Bedrooms Below Ground: 1
Dimensions: —
Floor Type: Carpet
Dimensions: —
Floor Type: Carpet
Dimensions: —
Floor Type: Carpet
Full Bathrooms: 4
Bathroom Amenities: Whirlpool,Separate Shower,Double Sink
Bathroom in Basement: 1
Rooms: Bonus Room,Recreation Room
Basement Description: Finished
Other Specifics
| 2 | |
| — | |
| Concrete | |
| Deck, Patio | |
| — | |
| 79X120 | |
| — | |
| Full | |
| Vaulted/Cathedral Ceilings, First Floor Bedroom, First Floor Laundry, First Floor Full Bath, Ceiling - 9 Foot, Open Floorplan | |
| Range, Microwave, Dishwasher, Refrigerator, Washer, Dryer, Disposal | |
| Not in DB | |
| Sidewalks, Street Paved | |
| — | |
| — | |
| — |
Tax History
| Year | Property Taxes |
|---|---|
| 2018 | $8,682 |
| 2021 | $8,091 |
Contact Agent
Nearby Similar Homes
Nearby Sold Comparables
Contact Agent
Listing Provided By
RE/MAX REALTY ASSOCIATES-CHA




