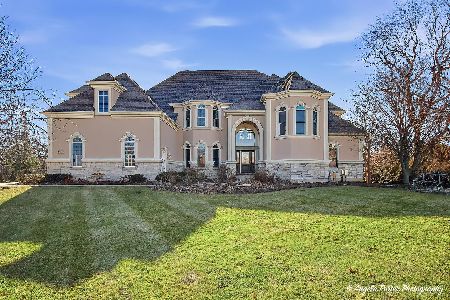3317 Deep Wood Drive, Crystal Lake, Illinois 60012
$650,000
|
Sold
|
|
| Status: | Closed |
| Sqft: | 6,337 |
| Cost/Sqft: | $110 |
| Beds: | 5 |
| Baths: | 6 |
| Year Built: | 2005 |
| Property Taxes: | $18,390 |
| Days On Market: | 2032 |
| Lot Size: | 1,20 |
Description
Perfection from top to bottom! Don't miss this spectacular custom home featuring gleaming Brazilian cherry hardwood flooring, custom mill work & impressive details everywhere. Step inside the grand foyer entry with sweeping staircase opening to your vaulted living room with one of 3 fireplaces. A formal dining room w/butler's pantry that will accommodate your largest gatherings. A light & bright gourmet kitchen w/custom high-end cabinetry, commercial Wolf and Subzero appliances, exotic granite. Enjoy the relaxing family room w/wood burning fireplace. Beautiful views from every window including a cozy screened porch overlooking the private landscape & wildlife. Large 1st floor master suite & luxury bath retreat. Other 4 large bedrooms have their own baths or are Jack & Jill. Many possibilities w/Complete 2nd Living quarters for In-law, Nanny, Teen suite etc. 4-Car Garage, Full finished basement w/walkout, fireplace & full bathroom.
Property Specifics
| Single Family | |
| — | |
| Traditional | |
| 2005 | |
| Full,Walkout | |
| CUSTOM | |
| No | |
| 1.2 |
| Mc Henry | |
| Ridgestone | |
| 445 / Annual | |
| Other | |
| Private Well | |
| Septic-Private | |
| 10771615 | |
| 1420177002 |
Nearby Schools
| NAME: | DISTRICT: | DISTANCE: | |
|---|---|---|---|
|
High School
Prairie Ridge High School |
155 | Not in DB | |
Property History
| DATE: | EVENT: | PRICE: | SOURCE: |
|---|---|---|---|
| 12 Nov, 2020 | Sold | $650,000 | MRED MLS |
| 11 Sep, 2020 | Under contract | $699,000 | MRED MLS |
| 6 Jul, 2020 | Listed for sale | $699,000 | MRED MLS |
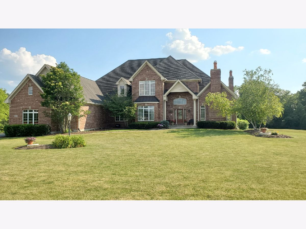
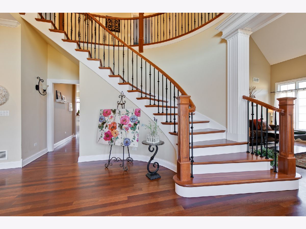
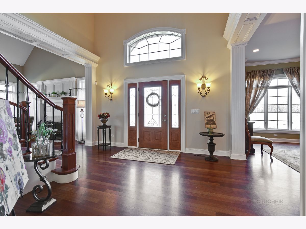
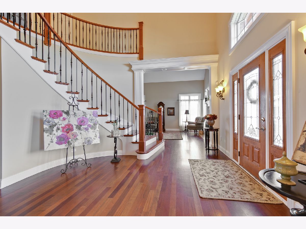
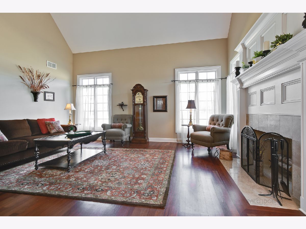
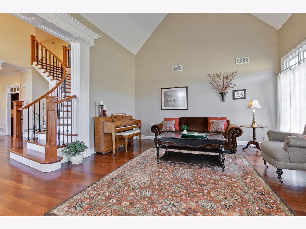
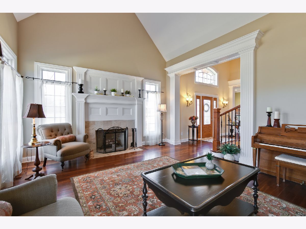
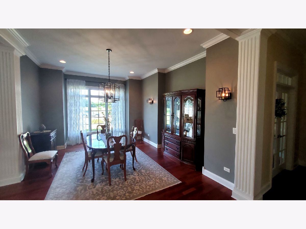
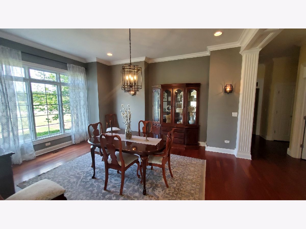
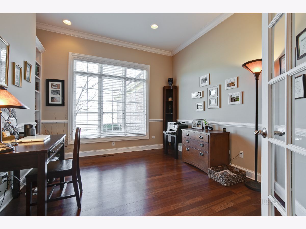
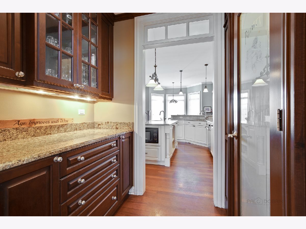
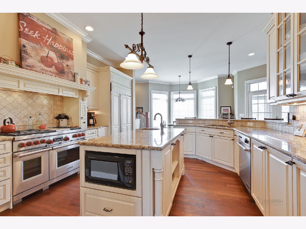
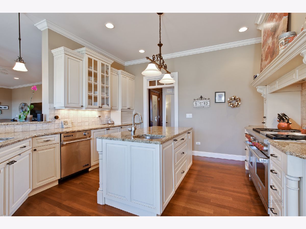
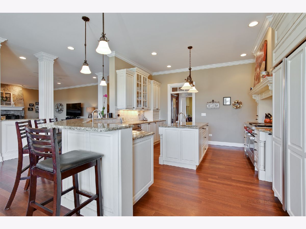
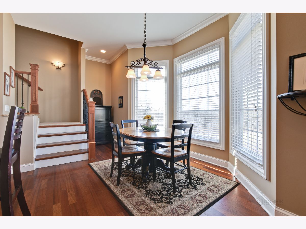
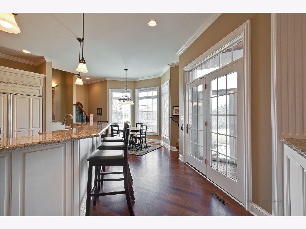
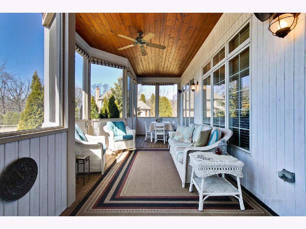
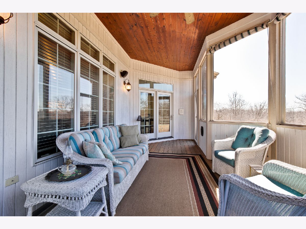
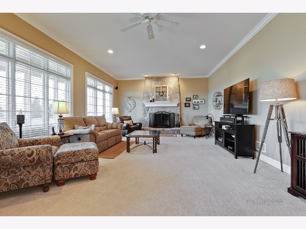
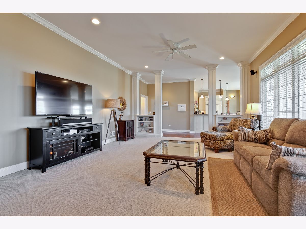
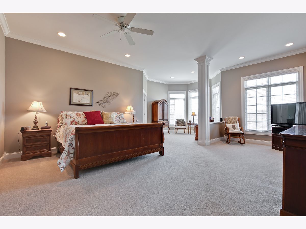
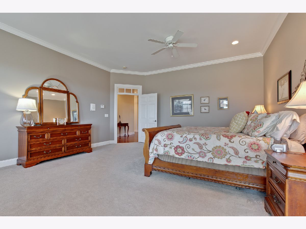
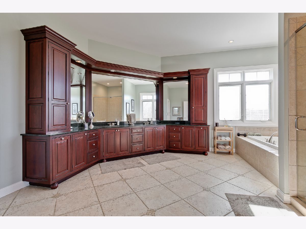
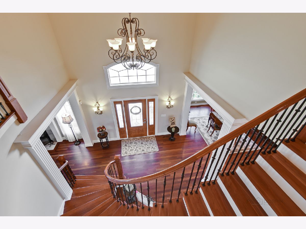
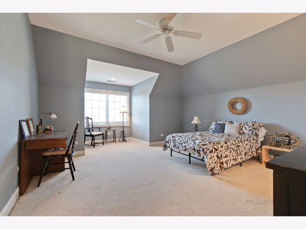
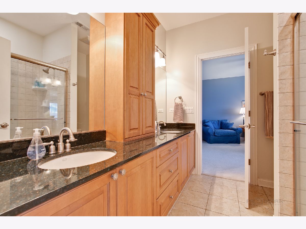
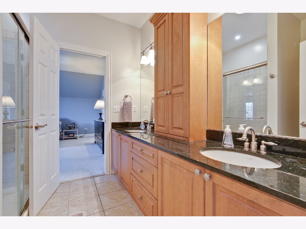
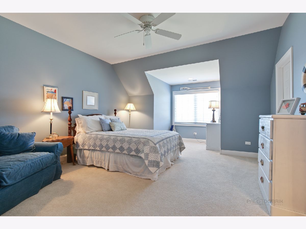
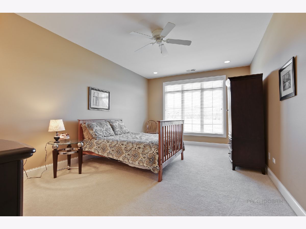
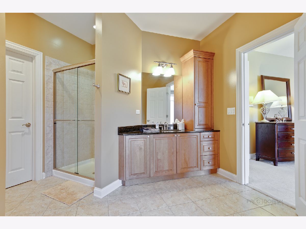
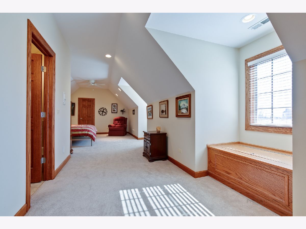
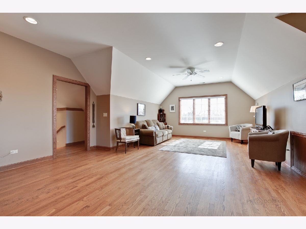
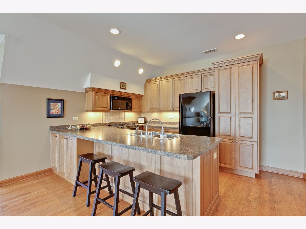
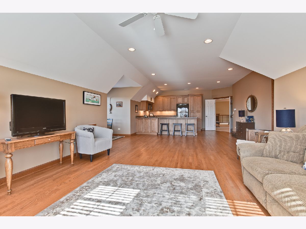
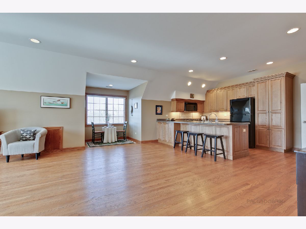
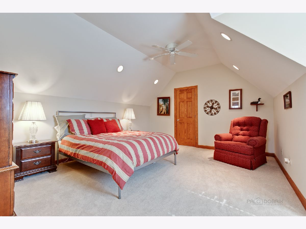
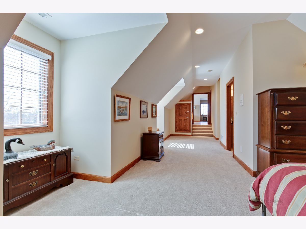
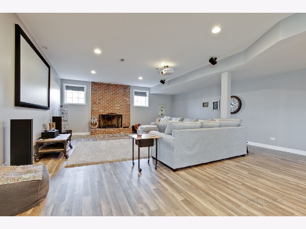
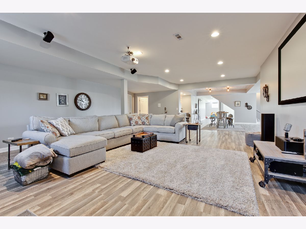
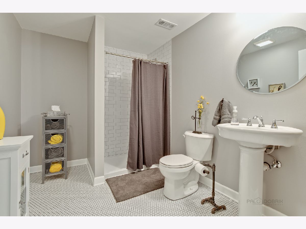
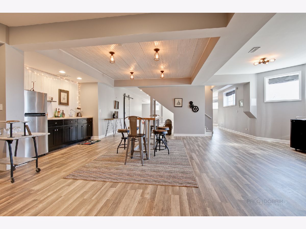
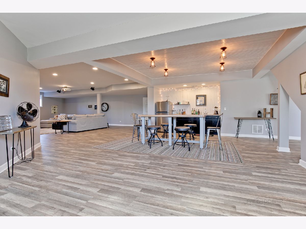
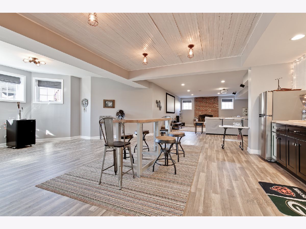
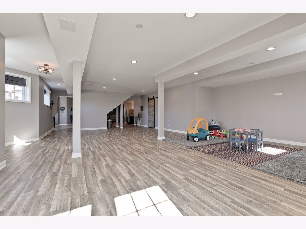
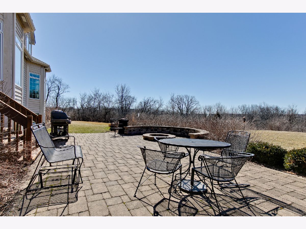
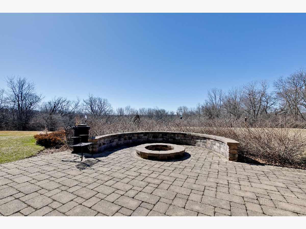
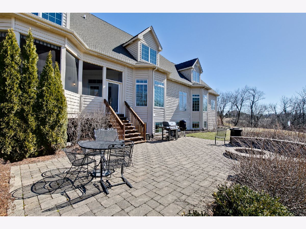
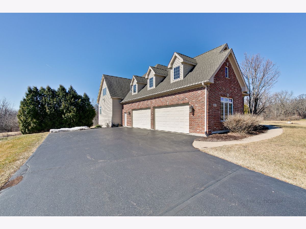
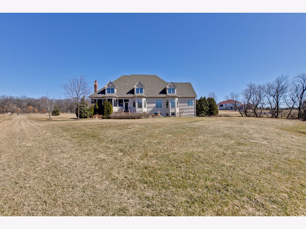
Room Specifics
Total Bedrooms: 5
Bedrooms Above Ground: 5
Bedrooms Below Ground: 0
Dimensions: —
Floor Type: Carpet
Dimensions: —
Floor Type: Carpet
Dimensions: —
Floor Type: Carpet
Dimensions: —
Floor Type: —
Full Bathrooms: 6
Bathroom Amenities: Whirlpool,Separate Shower,Double Sink,Full Body Spray Shower,Soaking Tub
Bathroom in Basement: 1
Rooms: Bedroom 5,Office,Bonus Room,Foyer,Utility Room-2nd Floor,Enclosed Porch,Kitchen,Eating Area,Mud Room,Recreation Room
Basement Description: Finished,Exterior Access
Other Specifics
| 4 | |
| Concrete Perimeter | |
| Asphalt | |
| Porch, Porch Screened, Brick Paver Patio, Storms/Screens, Fire Pit, Invisible Fence | |
| Landscaped | |
| 416 X 272 X 288 | |
| Unfinished | |
| Full | |
| Vaulted/Cathedral Ceilings, First Floor Bedroom, In-Law Arrangement, First Floor Laundry, Second Floor Laundry, First Floor Full Bath | |
| Double Oven, Range, Microwave, Dishwasher, High End Refrigerator, Washer, Dryer, Disposal, Stainless Steel Appliance(s) | |
| Not in DB | |
| Curbs, Street Paved | |
| — | |
| — | |
| Wood Burning, Gas Starter |
Tax History
| Year | Property Taxes |
|---|---|
| 2020 | $18,390 |
Contact Agent
Nearby Similar Homes
Nearby Sold Comparables
Contact Agent
Listing Provided By
Homesmart Connect LLC

