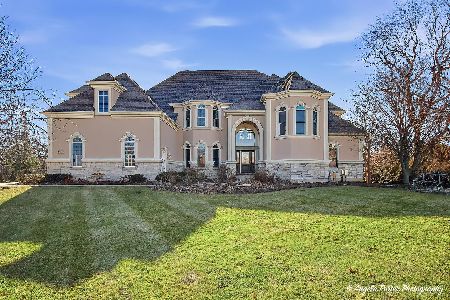3402 Deep Wood Drive, Crystal Lake, Illinois 60012
$950,000
|
Sold
|
|
| Status: | Closed |
| Sqft: | 7,000 |
| Cost/Sqft: | $168 |
| Beds: | 4 |
| Baths: | 5 |
| Year Built: | 2011 |
| Property Taxes: | $29,962 |
| Days On Market: | 4145 |
| Lot Size: | 9,35 |
Description
STUNNING CUSTOM BUILT BRICK ESTATE SITUATED ON NEARLY 10 ACRES OF LAND IN THE PRESTIGIOUS RIDGESTONE SUBDIVISION. NEARLY 7000 SF OF PURE ELEGANCE HIGHLIGHTED BY THE WISHBONE FLOATING STAIRWAY IN THE FRONT FOYER THAT FEATURES PORCELAIN FLOORS WITH GLASS INLAY. GOURMET KITCHEN W/DESIGNER FEATURES LEADS INTO THE 2 STORY FAMILY ROOM WITH FLOOR TO CEILING FPL. 6000 SQFT WALKOUT BASEMENT WITH 10 FT CEILINGS. *BANK OWNED*
Property Specifics
| Single Family | |
| — | |
| French Provincial | |
| 2011 | |
| Full,Walkout | |
| CUSTOM | |
| No | |
| 9.35 |
| Mc Henry | |
| Ridgestone | |
| 250 / Annual | |
| None | |
| Private Well | |
| Septic-Private | |
| 08737124 | |
| 1420176001 |
Nearby Schools
| NAME: | DISTRICT: | DISTANCE: | |
|---|---|---|---|
|
Grade School
North Elementary School |
47 | — | |
|
Middle School
Hannah Beardsley Middle School |
47 | Not in DB | |
|
High School
Prairie Ridge High School |
155 | Not in DB | |
Property History
| DATE: | EVENT: | PRICE: | SOURCE: |
|---|---|---|---|
| 16 Sep, 2015 | Sold | $950,000 | MRED MLS |
| 14 Aug, 2015 | Under contract | $1,175,000 | MRED MLS |
| 24 Sep, 2014 | Listed for sale | $1,175,000 | MRED MLS |
| 30 Apr, 2020 | Sold | $755,000 | MRED MLS |
| 5 Mar, 2020 | Under contract | $880,375 | MRED MLS |
| 11 Feb, 2020 | Listed for sale | $880,375 | MRED MLS |
Room Specifics
Total Bedrooms: 4
Bedrooms Above Ground: 4
Bedrooms Below Ground: 0
Dimensions: —
Floor Type: Carpet
Dimensions: —
Floor Type: Carpet
Dimensions: —
Floor Type: Carpet
Full Bathrooms: 5
Bathroom Amenities: Whirlpool,Separate Shower,Double Sink,Full Body Spray Shower
Bathroom in Basement: 0
Rooms: Den,Eating Area,Foyer,Loft,Mud Room
Basement Description: Unfinished,Exterior Access,Bathroom Rough-In
Other Specifics
| 4 | |
| Concrete Perimeter | |
| Asphalt,Circular | |
| Balcony, Deck, Patio | |
| Cul-De-Sac,Nature Preserve Adjacent,Wooded | |
| 420X338 | |
| Unfinished | |
| Full | |
| Vaulted/Cathedral Ceilings, Bar-Wet, Hardwood Floors, First Floor Laundry | |
| Microwave, Dishwasher, Disposal | |
| Not in DB | |
| Street Paved | |
| — | |
| — | |
| Gas Starter |
Tax History
| Year | Property Taxes |
|---|---|
| 2015 | $29,962 |
| 2020 | $28,620 |
Contact Agent
Nearby Similar Homes
Nearby Sold Comparables
Contact Agent
Listing Provided By
Berkshire Hathaway HomeServices Starck Real Estate








