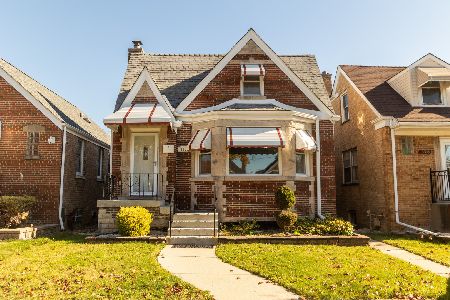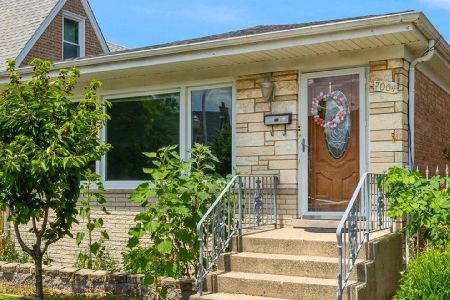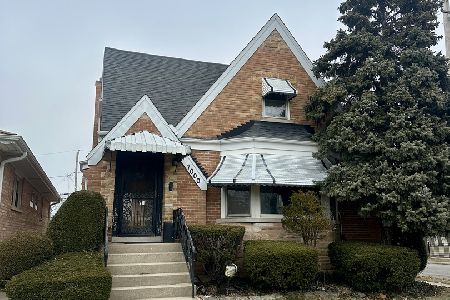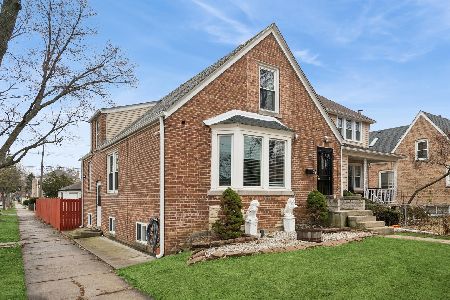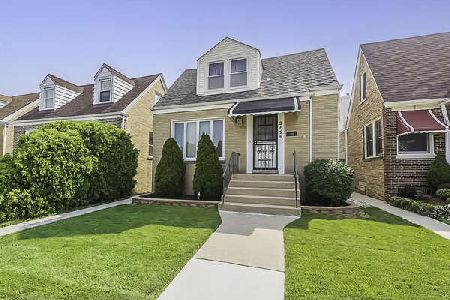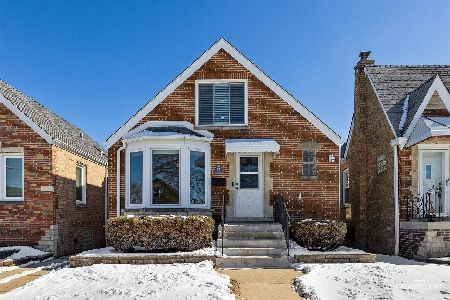3317 Nottingham Avenue, Dunning, Chicago, Illinois 60634
$395,000
|
Sold
|
|
| Status: | Closed |
| Sqft: | 2,499 |
| Cost/Sqft: | $164 |
| Beds: | 4 |
| Baths: | 4 |
| Year Built: | 1947 |
| Property Taxes: | $5,709 |
| Days On Market: | 3445 |
| Lot Size: | 0,09 |
Description
Over 2400 square feet not including the finished basement! Just down the road from Shabona Park! Hardwood flooring throughout this beauty! Living Room w/hardwood flooring, huge windows & arched entry to Dining Room. Dining Room offers huge table space, oversized windows & is easily accessible to the Kitchen. Brand NEW Kitchen features an abundance of maple cabinetry, sparkling granite surfaces w/custom backsplash, center Island w/breakfast bar, all new stainless steel appl's & open to the enclosed porch & backyard, perfect for entertaining! Main Level w/In-Law Suite w/Bedroom & Full Bath! The Upper Level offers a huge Family Room with soaring ceilings, 19x15 Master w/Private Bath w/Jacuzzi tub, 2 Additional Bedrooms w/hardwood floors, ample closet spac & both share the Full Bath! Fully finished Basement is perfect for additional living space offering a Second Kitchen, Eating Area space, Recreational Room, 2 Additional Bedrooms & Full Bath! Oversized Garage, fenced in yard, just a dream
Property Specifics
| Single Family | |
| — | |
| — | |
| 1947 | |
| Full | |
| CUSTOM | |
| No | |
| 0.09 |
| Cook | |
| Dunnings | |
| 0 / Not Applicable | |
| None | |
| Public | |
| Public Sewer | |
| 09315204 | |
| 13193190150000 |
Property History
| DATE: | EVENT: | PRICE: | SOURCE: |
|---|---|---|---|
| 31 Oct, 2016 | Sold | $395,000 | MRED MLS |
| 19 Sep, 2016 | Under contract | $409,000 | MRED MLS |
| 12 Aug, 2016 | Listed for sale | $409,000 | MRED MLS |
Room Specifics
Total Bedrooms: 6
Bedrooms Above Ground: 4
Bedrooms Below Ground: 2
Dimensions: —
Floor Type: Hardwood
Dimensions: —
Floor Type: Hardwood
Dimensions: —
Floor Type: Hardwood
Dimensions: —
Floor Type: —
Dimensions: —
Floor Type: —
Full Bathrooms: 4
Bathroom Amenities: Whirlpool,Separate Shower
Bathroom in Basement: 1
Rooms: Bedroom 5,Bedroom 6,Recreation Room,Eating Area,Enclosed Porch,Kitchen
Basement Description: Finished,Exterior Access
Other Specifics
| 2 | |
| Concrete Perimeter | |
| Off Alley | |
| Storms/Screens | |
| Fenced Yard | |
| 30X125 | |
| Pull Down Stair | |
| Full | |
| Vaulted/Cathedral Ceilings, Skylight(s), Hardwood Floors, First Floor Bedroom, In-Law Arrangement, First Floor Full Bath | |
| Range, Microwave, Dishwasher, Refrigerator, Washer, Dryer, Disposal, Stainless Steel Appliance(s) | |
| Not in DB | |
| Sidewalks, Street Lights, Street Paved | |
| — | |
| — | |
| — |
Tax History
| Year | Property Taxes |
|---|---|
| 2016 | $5,709 |
Contact Agent
Nearby Similar Homes
Nearby Sold Comparables
Contact Agent
Listing Provided By
Keller Williams Platinum Partners

