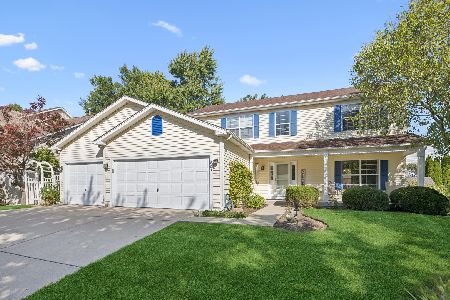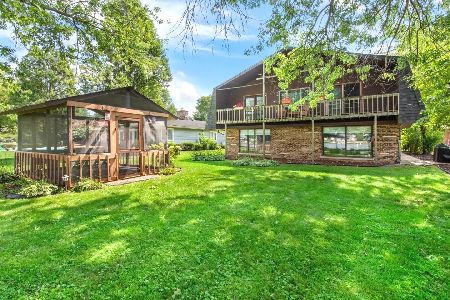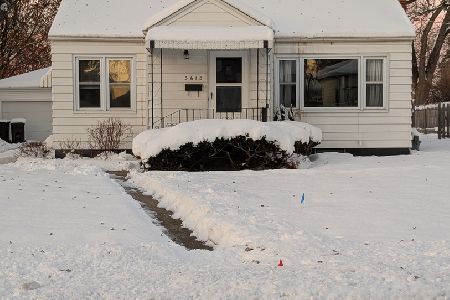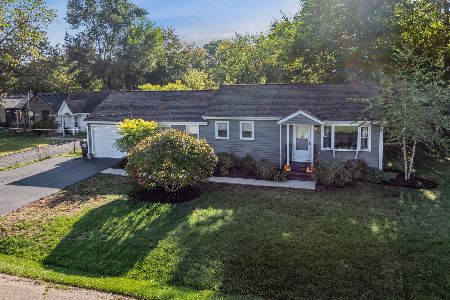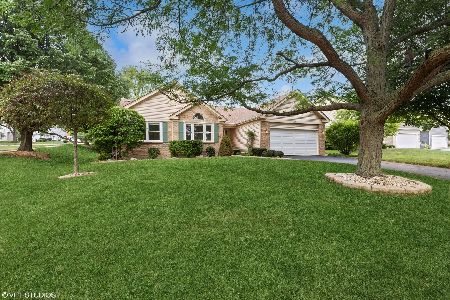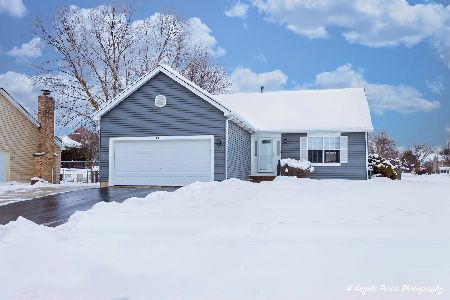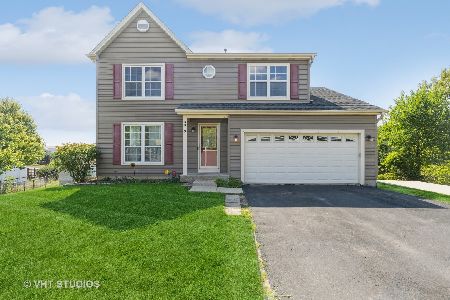3317 Walnut Lane, Mchenry, Illinois 60050
$202,000
|
Sold
|
|
| Status: | Closed |
| Sqft: | 2,416 |
| Cost/Sqft: | $83 |
| Beds: | 4 |
| Baths: | 4 |
| Year Built: | 1996 |
| Property Taxes: | $7,336 |
| Days On Market: | 2819 |
| Lot Size: | 0,23 |
Description
This Spacious home has 4 bedroom 2 full/2 half bath home. Located in the much sought after Oaks of McHenry minutes from shopping and restaurants. You will be delighted by the vaulted ceilings in the living and dining rooms. Lots of natural light in the open kitchen, eating area and family room. Kitchen features SS appliances and breakfast bar. Sliders open to a large 2 tier deck with electric awning, fenced yard and pool. The walkout lower level features a large laundry room, 4th bedroom/office, rec room, 1/2 bath and large storage closet. Newer roof, siding and gutters (2015). There is also a park just down the street off of Chestnut. New flooring & paint on main level and basement.New pictures coming shortly.
Property Specifics
| Single Family | |
| — | |
| Contemporary | |
| 1996 | |
| Walkout | |
| — | |
| No | |
| 0.23 |
| Mc Henry | |
| Oaks Of Mchenry | |
| 0 / Not Applicable | |
| None | |
| Public | |
| Public Sewer | |
| 09898731 | |
| 0926229007 |
Nearby Schools
| NAME: | DISTRICT: | DISTANCE: | |
|---|---|---|---|
|
Grade School
Hilltop Elementary School |
15 | — | |
|
Middle School
Chauncey H Duker School |
15 | Not in DB | |
|
High School
Mchenry High School-west Campus |
156 | Not in DB | |
|
Alternate Junior High School
Mchenry Middle School |
— | Not in DB | |
Property History
| DATE: | EVENT: | PRICE: | SOURCE: |
|---|---|---|---|
| 27 Sep, 2011 | Sold | $152,000 | MRED MLS |
| 6 Jun, 2011 | Under contract | $150,000 | MRED MLS |
| — | Last price change | $189,000 | MRED MLS |
| 9 Feb, 2010 | Listed for sale | $239,700 | MRED MLS |
| 16 Apr, 2019 | Sold | $202,000 | MRED MLS |
| 9 Mar, 2019 | Under contract | $199,500 | MRED MLS |
| — | Last price change | $209,500 | MRED MLS |
| 29 Mar, 2018 | Listed for sale | $237,000 | MRED MLS |
Room Specifics
Total Bedrooms: 4
Bedrooms Above Ground: 4
Bedrooms Below Ground: 0
Dimensions: —
Floor Type: Carpet
Dimensions: —
Floor Type: Carpet
Dimensions: —
Floor Type: Carpet
Full Bathrooms: 4
Bathroom Amenities: —
Bathroom in Basement: 1
Rooms: Recreation Room
Basement Description: Finished
Other Specifics
| 2 | |
| Concrete Perimeter | |
| Asphalt | |
| — | |
| Fenced Yard | |
| 80X126X80X137 | |
| — | |
| Full | |
| Wood Laminate Floors | |
| Range, Microwave, Dishwasher, Refrigerator, Dryer, Disposal | |
| Not in DB | |
| — | |
| — | |
| — | |
| — |
Tax History
| Year | Property Taxes |
|---|---|
| 2011 | $5,796 |
| 2019 | $7,336 |
Contact Agent
Nearby Similar Homes
Nearby Sold Comparables
Contact Agent
Listing Provided By
Berkshire Hathaway HomeServices Starck Real Estate

