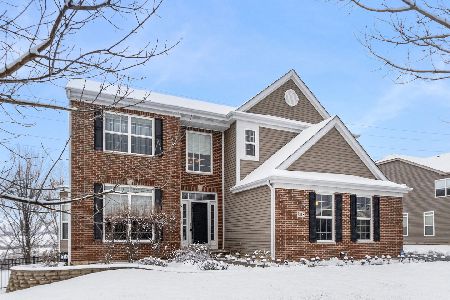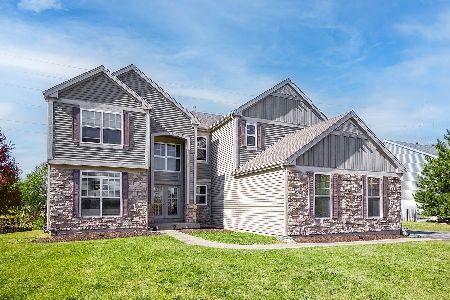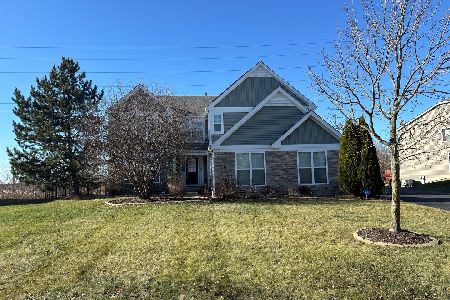3318 Moraine Drive, Aurora, Illinois 60506
$549,900
|
Sold
|
|
| Status: | Closed |
| Sqft: | 3,162 |
| Cost/Sqft: | $174 |
| Beds: | 5 |
| Baths: | 4 |
| Year Built: | 2006 |
| Property Taxes: | $11,173 |
| Days On Market: | 1182 |
| Lot Size: | 0,31 |
Description
This is THE ONE you've been waiting for! Spacious move-in ready home in UPSCALE LINDEN ESTATES. POND ADJACENT with beautiful prairie views. DESIREABLE KANELAND SCHOOLS. 5 BR, 3.5 BA with Office/5th BR on MAIN FLOOR. 3-CAR attached garage. Fully fenced backyard. Gleaming BRAZILIAN hardwood floors. Tri-zone HVAC. Paver patio, Trex decking, SCREENED PORCH, and many more CUSTOM UPGRADES. One-of-a-kind FINISHED ENGLISH BASEMENT featuring a modern, full 2nd KITCHEN, Full Bath, fireplace, separate sleeping and lounge areas, durable wood flooring, and tons of flexible space. Perfect for hosting family and friends! The entire home is bathed in NATURAL LIGHT. Prairie Living just minutes to shopping, schools, and interstate. The best of all worlds!
Property Specifics
| Single Family | |
| — | |
| — | |
| 2006 | |
| — | |
| — | |
| Yes | |
| 0.31 |
| Kane | |
| — | |
| 398 / Annual | |
| — | |
| — | |
| — | |
| 11666847 | |
| 1426225007 |
Nearby Schools
| NAME: | DISTRICT: | DISTANCE: | |
|---|---|---|---|
|
Grade School
Mcdole Elementary School |
302 | — | |
|
Middle School
Harter Middle School |
302 | Not in DB | |
|
High School
Kaneland High School |
302 | Not in DB | |
Property History
| DATE: | EVENT: | PRICE: | SOURCE: |
|---|---|---|---|
| 28 Nov, 2022 | Sold | $549,900 | MRED MLS |
| 4 Nov, 2022 | Under contract | $549,900 | MRED MLS |
| 3 Nov, 2022 | Listed for sale | $549,900 | MRED MLS |
| 29 Feb, 2024 | Sold | $532,000 | MRED MLS |
| 13 Jan, 2024 | Under contract | $535,000 | MRED MLS |
| 8 Jan, 2024 | Listed for sale | $535,000 | MRED MLS |
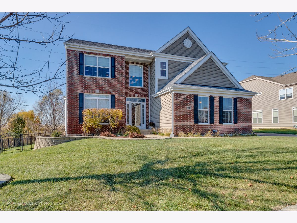
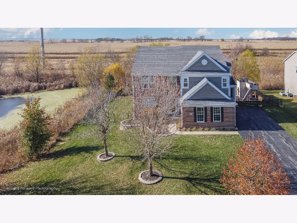
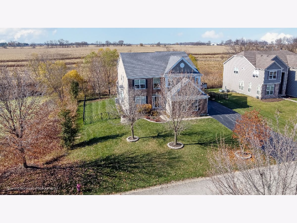
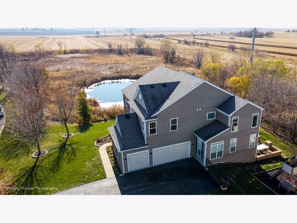
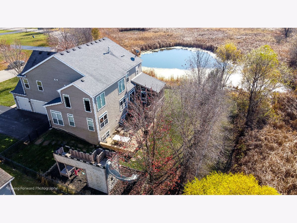
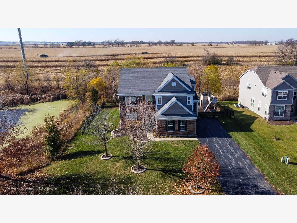
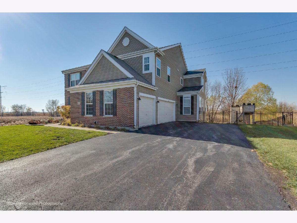
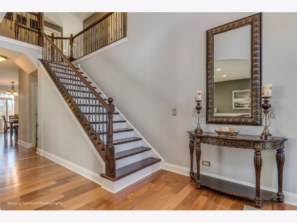
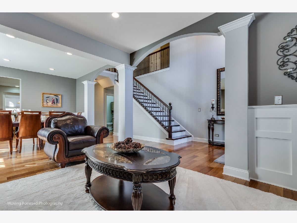
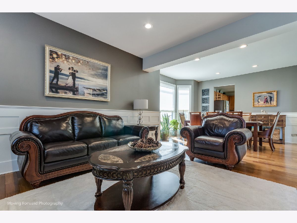
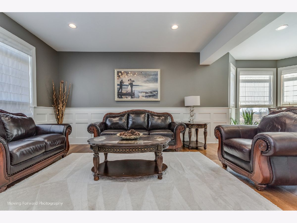
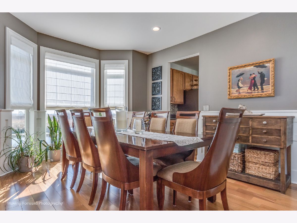
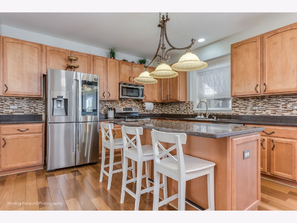
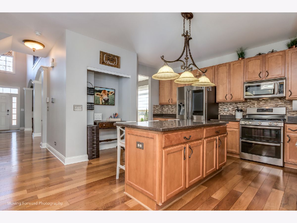
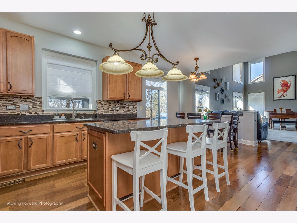
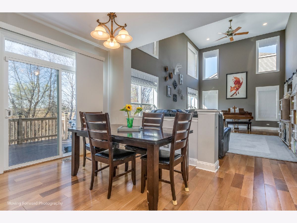
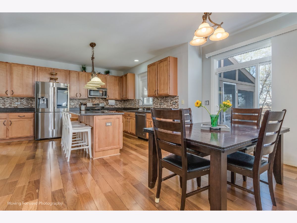
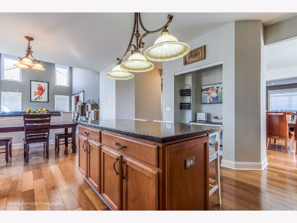
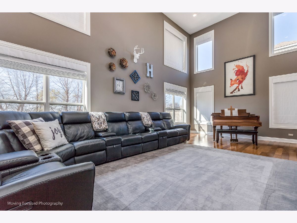
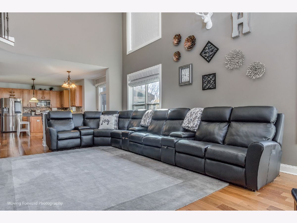
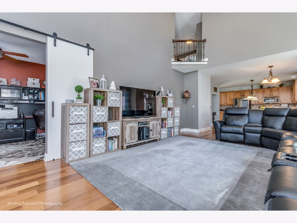
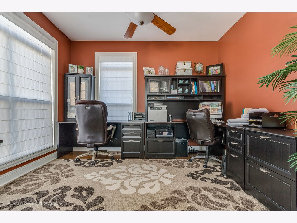
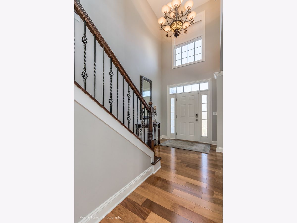
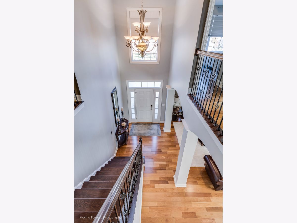
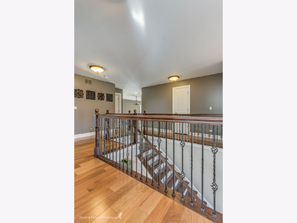
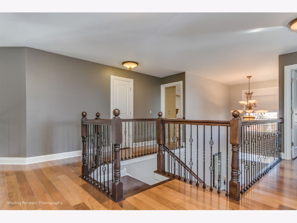
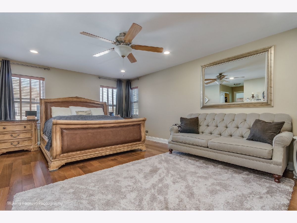
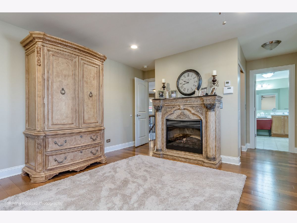
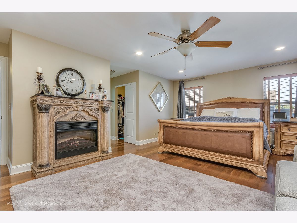
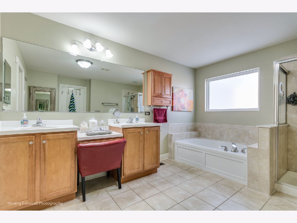
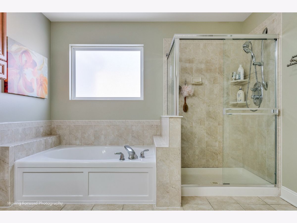
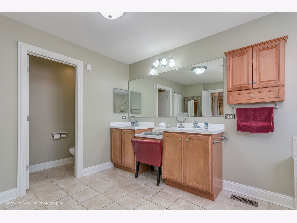
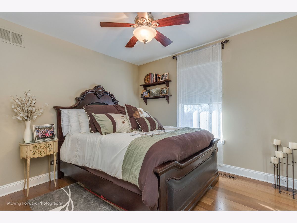
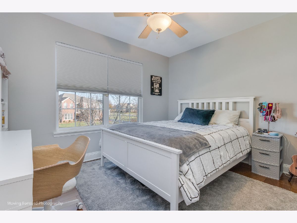
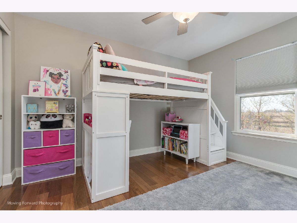
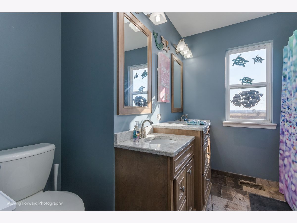
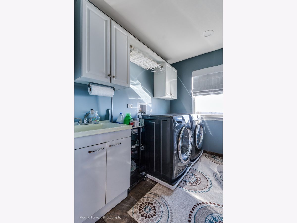
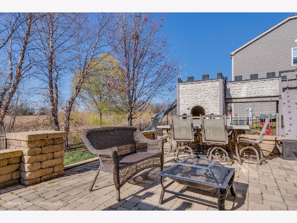
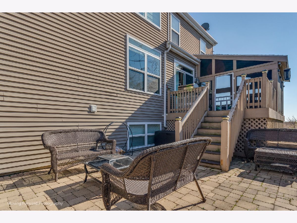
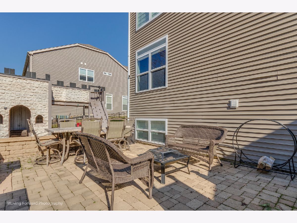
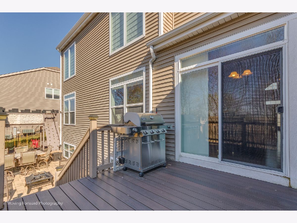
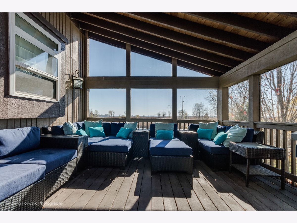
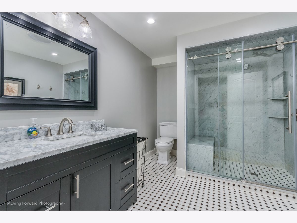
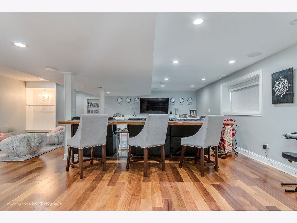
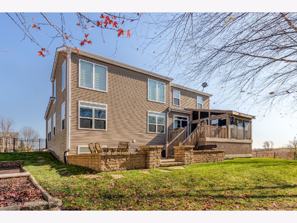
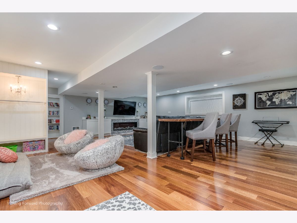
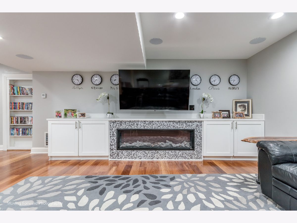
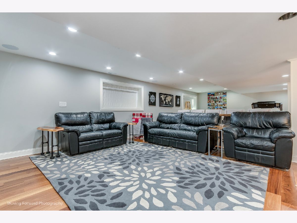
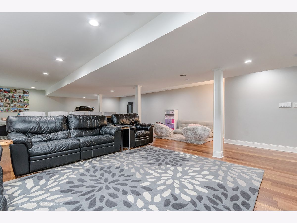
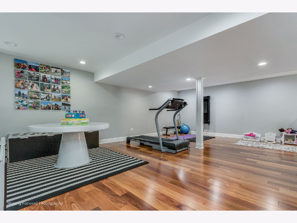
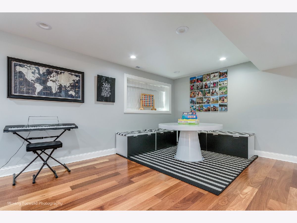
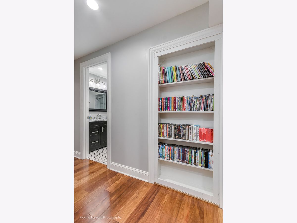
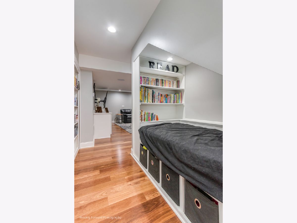
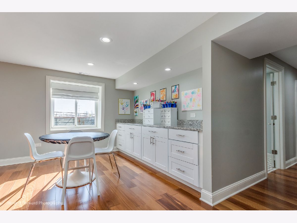
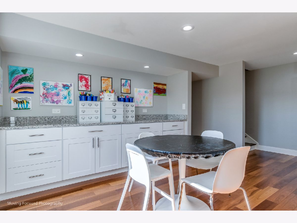
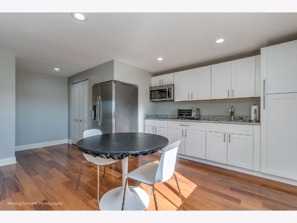
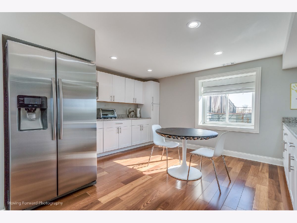
Room Specifics
Total Bedrooms: 5
Bedrooms Above Ground: 5
Bedrooms Below Ground: 0
Dimensions: —
Floor Type: —
Dimensions: —
Floor Type: —
Dimensions: —
Floor Type: —
Dimensions: —
Floor Type: —
Full Bathrooms: 4
Bathroom Amenities: Separate Shower,Soaking Tub
Bathroom in Basement: 1
Rooms: —
Basement Description: Finished,Sub-Basement,Rec/Family Area,Sleeping Area
Other Specifics
| 3 | |
| — | |
| — | |
| — | |
| — | |
| 95 X 130 X 100 X 130 | |
| — | |
| — | |
| — | |
| — | |
| Not in DB | |
| — | |
| — | |
| — | |
| — |
Tax History
| Year | Property Taxes |
|---|---|
| 2022 | $11,173 |
| 2024 | $11,535 |
Contact Agent
Nearby Similar Homes
Nearby Sold Comparables
Contact Agent
Listing Provided By
ERA Naper Realty, Inc.

