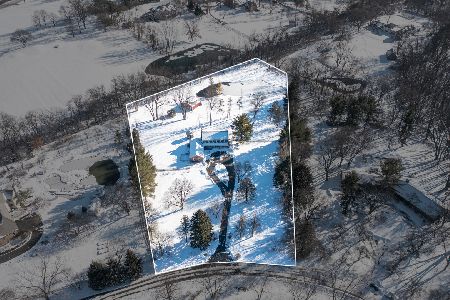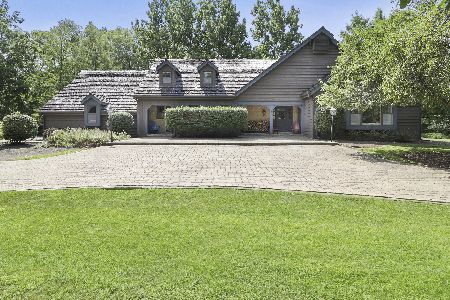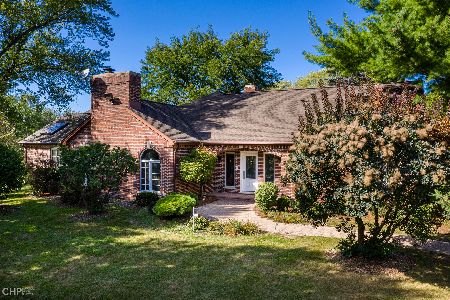3319 Country Lane, Long Grove, Illinois 60047
$505,000
|
Sold
|
|
| Status: | Closed |
| Sqft: | 2,957 |
| Cost/Sqft: | $169 |
| Beds: | 4 |
| Baths: | 3 |
| Year Built: | 1976 |
| Property Taxes: | $15,968 |
| Days On Market: | 2876 |
| Lot Size: | 3,34 |
Description
Enjoy making memories in this charming, two-story home while situated on 3.34 acres of pristine & open land! Entering the home, you'll be greeted by a beautiful stained glass front door, hardwood floors and views into the living room. Gourmet kitchen is the perfect space to make your favorite meals with corian countertops, white cabinets & spacious eating area. Enjoy a cup of coffee in the sun-filled family room with brick-framed fireplace & wooden ceiling beams. 1st floor dining room, laundry & powder room! Master bedroom offers stunning white trim, large walk-in closet & private bath. Three additional bedrooms on the second floor, each flowing with character along with a second full bath with double sinks! Finished basement provides even more space for recreation, exercise & more! Serene backyard with Trex deck, gazebo, storage shed & stocked pond for fishing. You'll be sure to fall in love. Located in the Award Winning Stevenson school district & minutes from downtown Long Grove!
Property Specifics
| Single Family | |
| — | |
| Traditional | |
| 1976 | |
| Full | |
| — | |
| No | |
| 3.34 |
| Lake | |
| — | |
| 800 / Annual | |
| Other | |
| Private Well | |
| Septic-Private | |
| 09916924 | |
| 14244010220000 |
Nearby Schools
| NAME: | DISTRICT: | DISTANCE: | |
|---|---|---|---|
|
Grade School
Kildeer Countryside Elementary S |
96 | — | |
|
Middle School
Woodlawn Middle School |
96 | Not in DB | |
|
High School
Adlai E Stevenson High School |
125 | Not in DB | |
Property History
| DATE: | EVENT: | PRICE: | SOURCE: |
|---|---|---|---|
| 22 Jun, 2018 | Sold | $505,000 | MRED MLS |
| 22 Apr, 2018 | Under contract | $499,000 | MRED MLS |
| 15 Apr, 2018 | Listed for sale | $499,000 | MRED MLS |
| 25 Feb, 2022 | Sold | $610,000 | MRED MLS |
| 11 Jan, 2022 | Under contract | $584,000 | MRED MLS |
| 7 Jan, 2022 | Listed for sale | $584,000 | MRED MLS |
Room Specifics
Total Bedrooms: 4
Bedrooms Above Ground: 4
Bedrooms Below Ground: 0
Dimensions: —
Floor Type: Carpet
Dimensions: —
Floor Type: Carpet
Dimensions: —
Floor Type: Carpet
Full Bathrooms: 3
Bathroom Amenities: Double Sink
Bathroom in Basement: 0
Rooms: Eating Area,Recreation Room,Foyer,Walk In Closet
Basement Description: Finished
Other Specifics
| 3 | |
| Concrete Perimeter | |
| Asphalt | |
| Deck, Porch, Storms/Screens | |
| Landscaped,Pond(s),Water View | |
| 78X81X423X357X140X515 | |
| — | |
| Full | |
| Hardwood Floors, First Floor Laundry | |
| Range, Microwave, Dishwasher, Refrigerator, Washer, Dryer, Disposal | |
| Not in DB | |
| Street Paved | |
| — | |
| — | |
| Attached Fireplace Doors/Screen, Gas Log |
Tax History
| Year | Property Taxes |
|---|---|
| 2018 | $15,968 |
| 2022 | $15,794 |
Contact Agent
Nearby Similar Homes
Nearby Sold Comparables
Contact Agent
Listing Provided By
RE/MAX Top Performers






